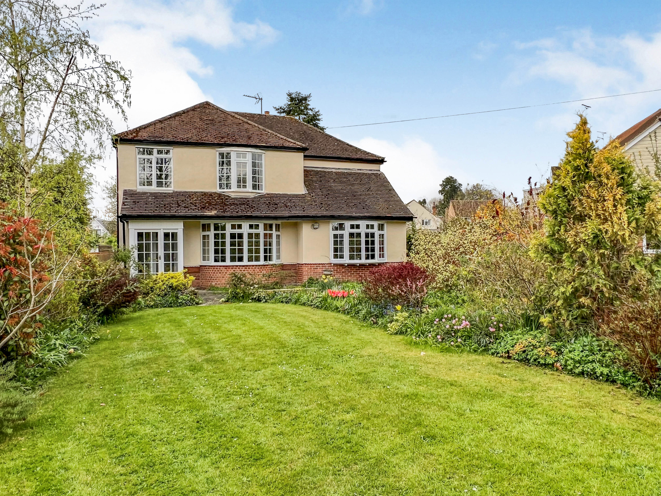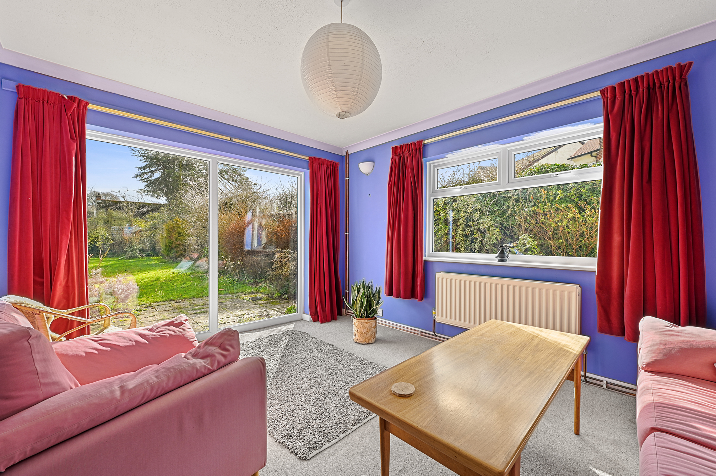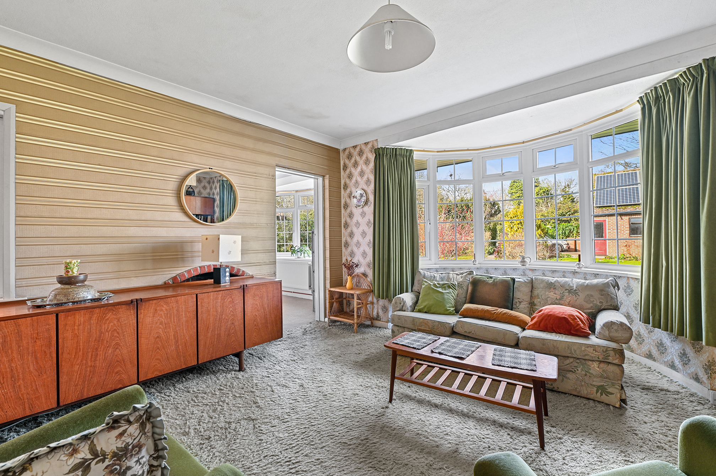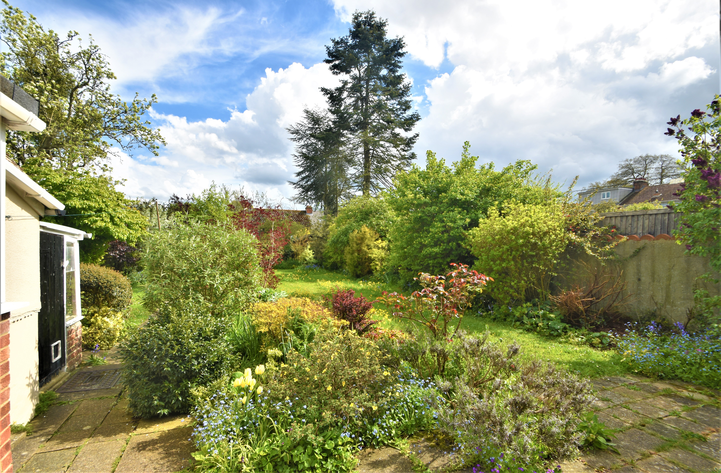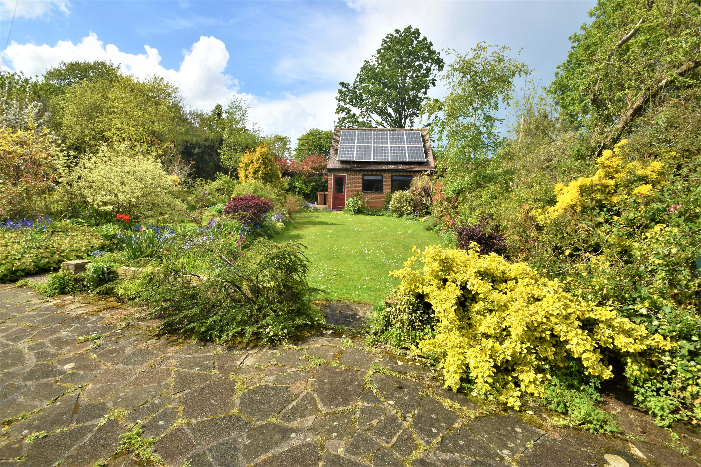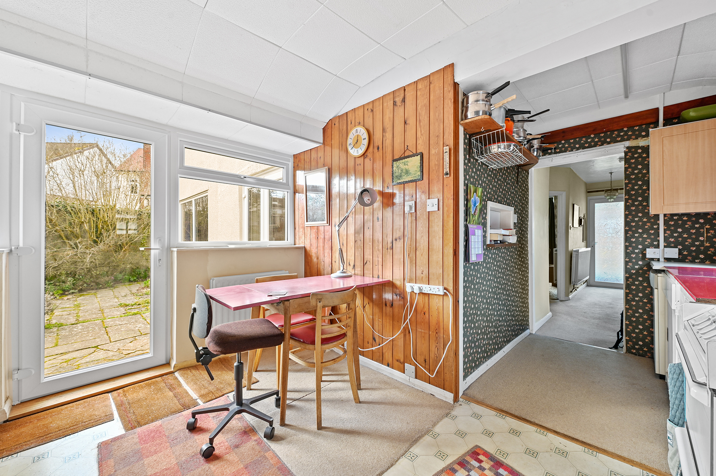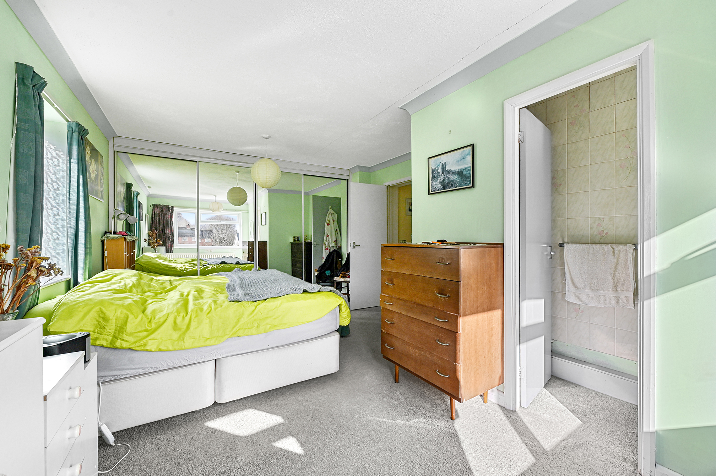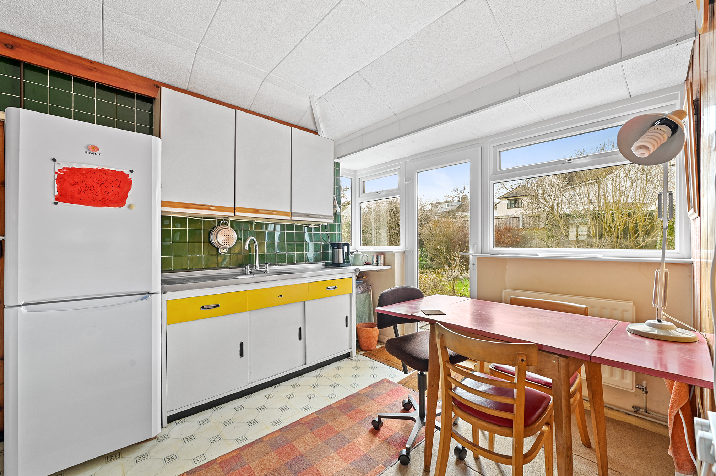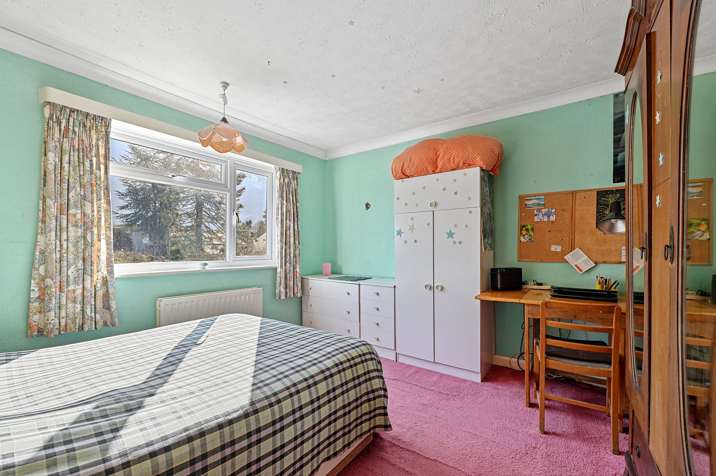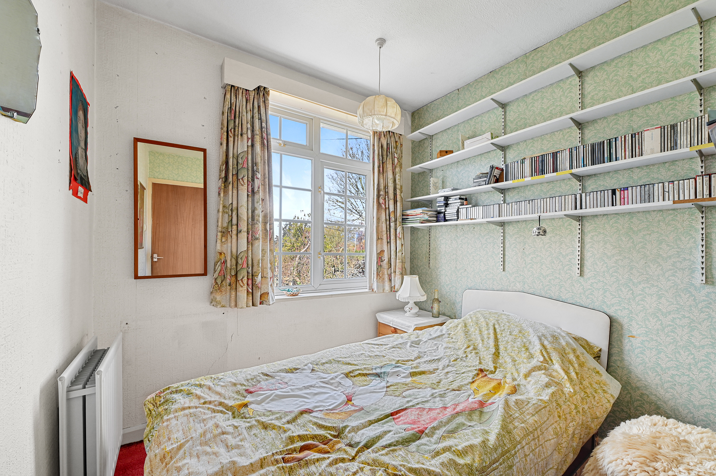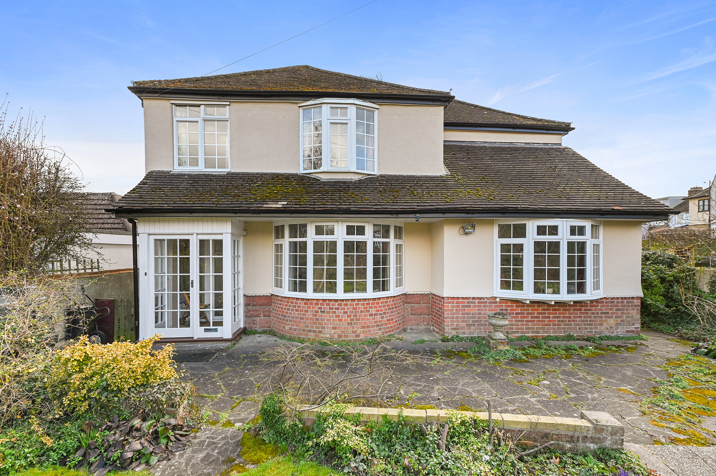Request a Valuation
Guide Price £600,000
Main Road, Little Waltham, Chelmsford, Essex, CM3 3PA
-
Bedrooms

4
A substantial extended four bedroom detached family home providing versatile accommodation including three reception rooms, private driveway and double garage, all within the highly sought-after Little Waltham.
A substantial extended four-bedroom detached family home providing versatile accommodation including three reception rooms, private driveway and double garage, all within the highly sought-after Little Waltham. Offering huge potential, the house would benefit from some thoughtful modernisation throughout.
To the ground floor the property consists of a porch, entrance hall, kitchen/breakfast room, pantry, three/four reception rooms and an outside WC. The first floor provides four bedrooms, an ensuite to main bedroom as well as a family bathroom.
The porch opens onto the welcoming entrance hall providing access to the kitchen/breakfast room, dining room, sitting room as well as stairs to the first floor landing. To the rear the open plan kitchen/breakfast room offers a range of base and eye level units, work-surfaces, space for freestanding cooker, stainless steel sink with twin drainer and mixer tap, space for fridge freezer, serving hatch to the dining room, door to pantry which includes space and plumbing for a washing machine, as well as a further door to rear garden. Offset is the dining room with a feature fireplace and double doors also to rear garden.
To the front is the sitting room with charming bay window. The triple aspect living room is adjacent with a further bay window to the front as well as floor to ceiling windows to rear overlooking the garden.
The first floor provides four bedrooms all positioned off the spacious landing. The main bedroom has the added benefit of an en-suite shower room including corner shower cubicle, low level WC and wash hand basin. It also has useful built-in-wardrobes. Lastly, there is a family bathroom including panel enclosed bath, wash hand basin, low-level WC and airing cupboard.
The house is enviably positioned set back from the road, within a generous sized plot including both well established front and rear gardens as well as a driveway, providing off street parking for several cars and a double garage featuring solar panels.
The front garden contains attractive borders, mature shrubs, trees, and two well-kept lawns with pathway to the front door in between. There is also a substantial rear garden again boasting an array of trees (including an apple and plum tree) and more shrubbery, commencing with a paved patio area with the remainder laid to lawn all neatly enclosed with timber fence panels, hedges and walling.
Kitchen 4.72m
Dining room 4.17mx3.5m
Sitting room 4.17mx3.68m
Living room 8.15mx3.58m
Bedroom one 5.92mx3.66m
Ensuite
Bedroom two 3.53mx3.5m
Bedroom three 3.5mx2.84m
Bedroom four 2.74mx2.26m
Bathroom
.
Important Information
Council Tax Band – F
Services – We understand that mains water, drainage and electricity are connected to the property. The property has oil fired heating.
Tenure – Freehold
EPC rating – E
Our ref – 58448 JG
Features
- Three reception rooms
- Well-proportioned throughout
- Double garage
- Private driveway/off street parking for several cars
- Kitchen/breakfast room
- Generous sized plot including front and rear gardens
- In need of some modernisation/offering huge potential
- Two bathrooms
- Sought-after location
- Excellent local schooling
Floor plan
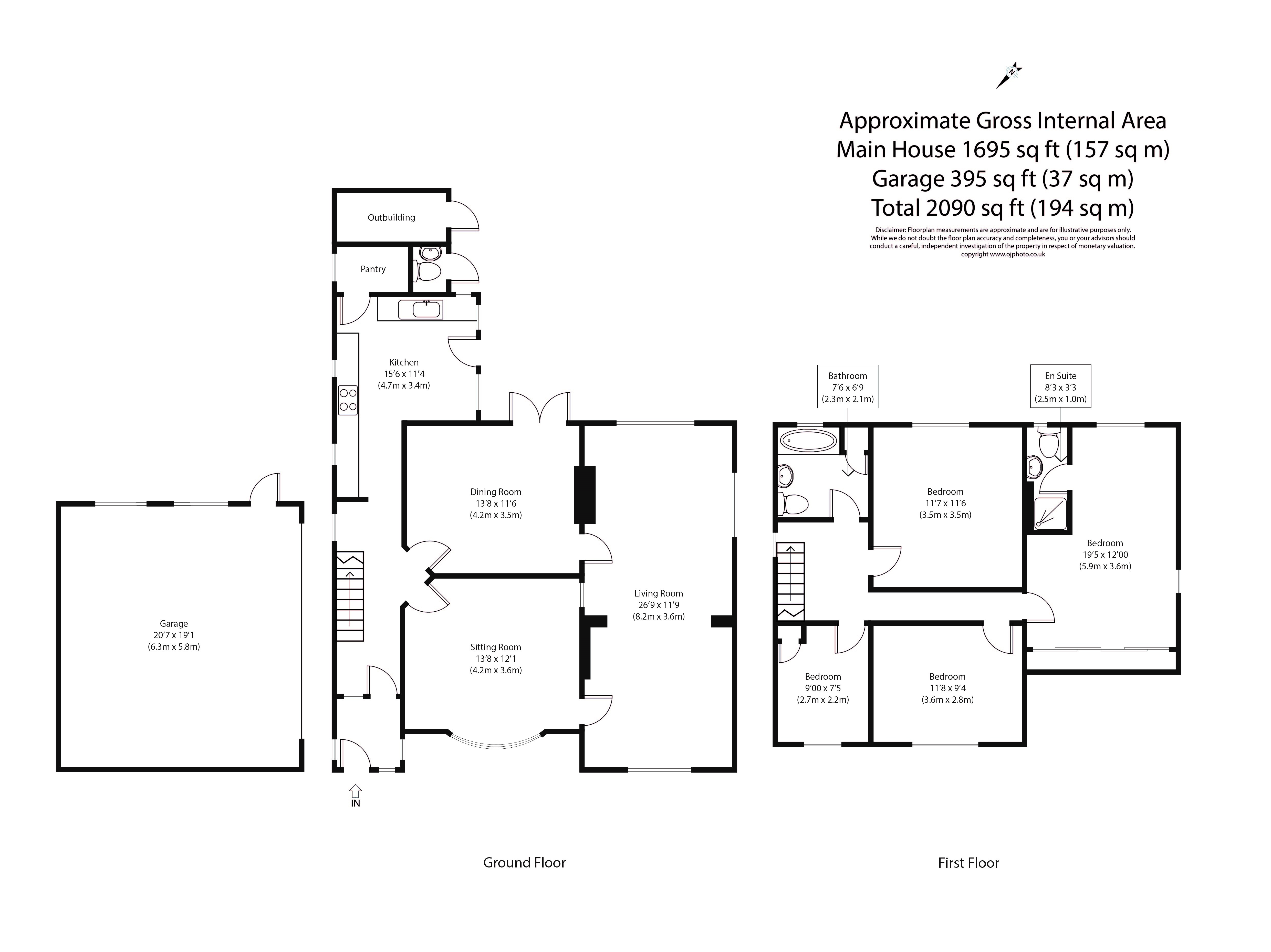
Map
Request a viewing
This form is provided for your convenience. If you would prefer to talk with someone about your property search, we’d be pleased to hear from you. Contact us.
Main Road, Little Waltham, Chelmsford, Essex, CM3 3PA
A substantial extended four bedroom detached family home providing versatile accommodation including three reception rooms, private driveway and double garage, all within the highly sought-after Little Waltham.
