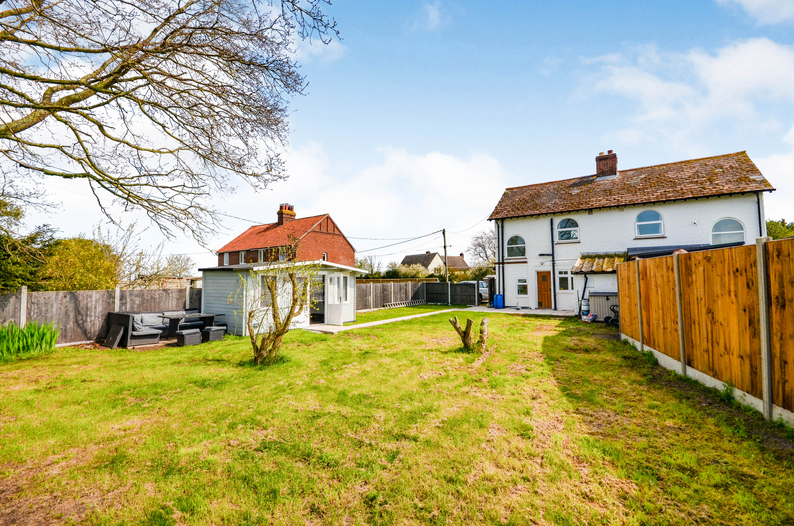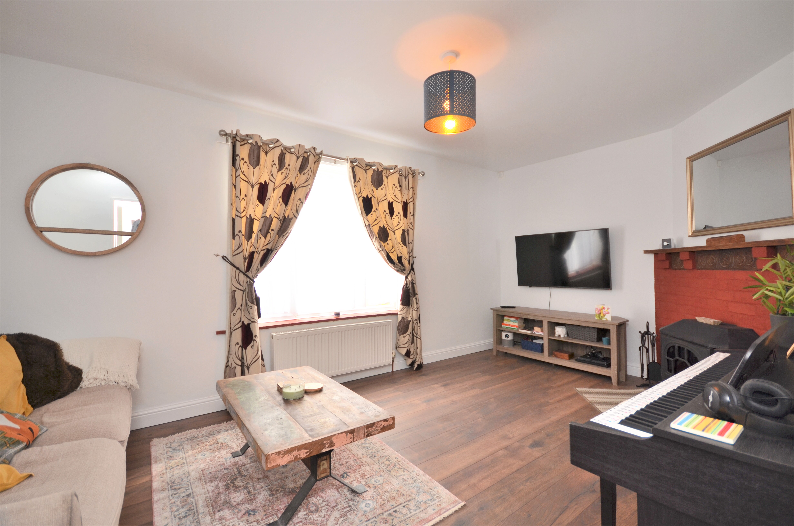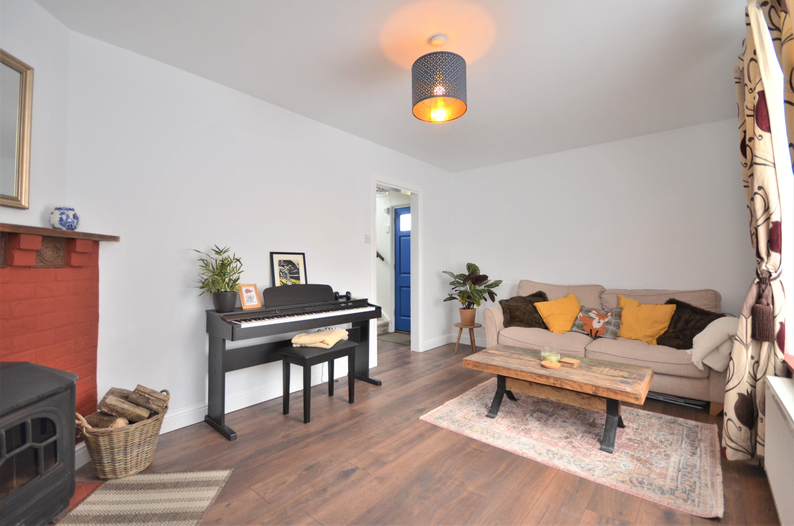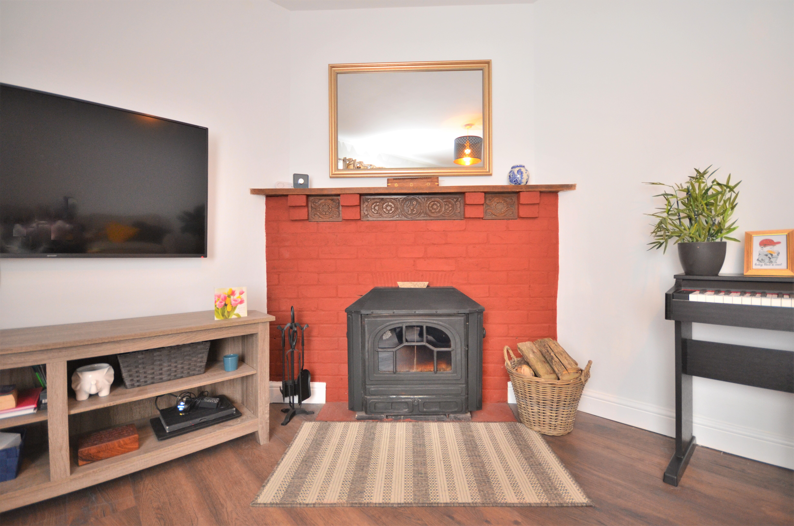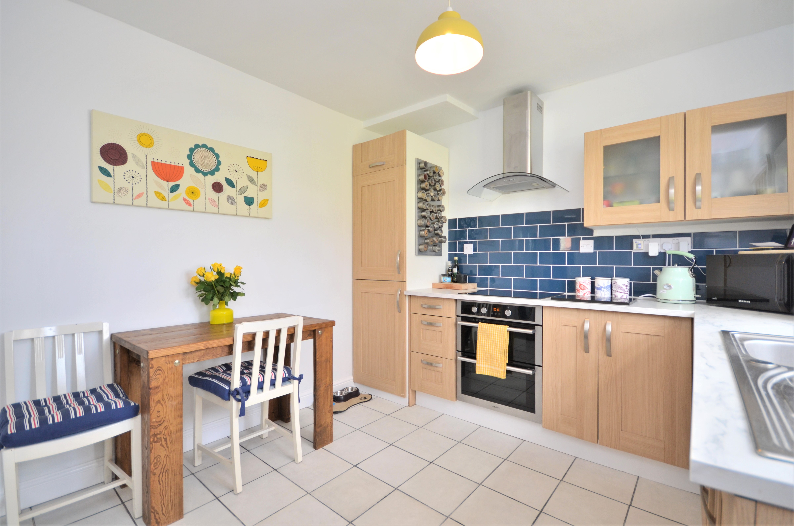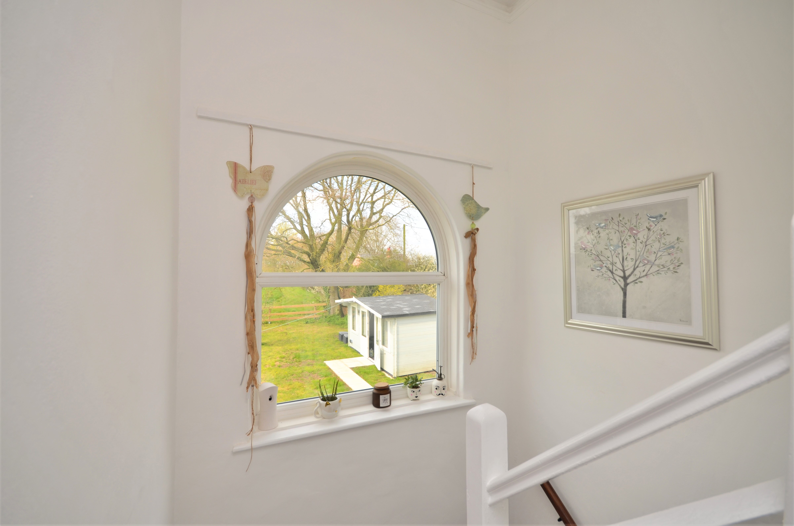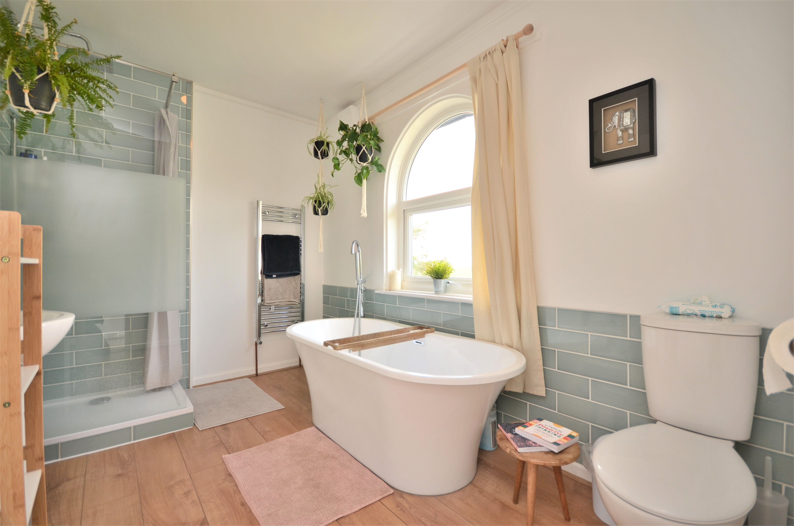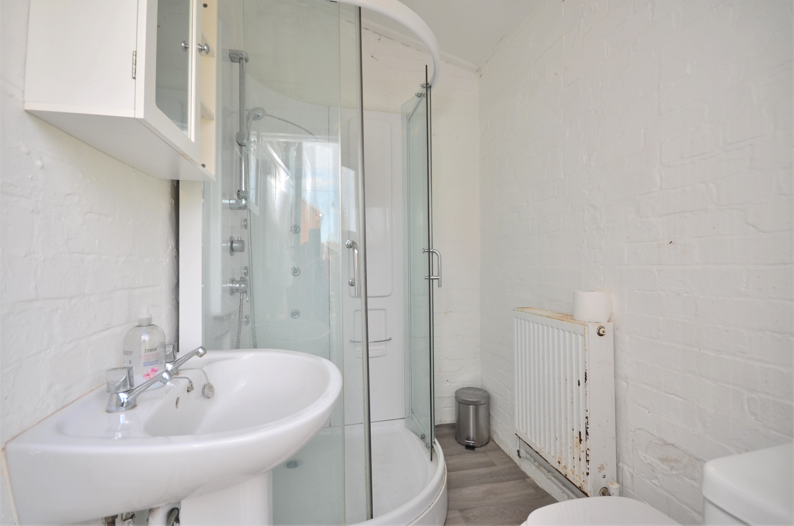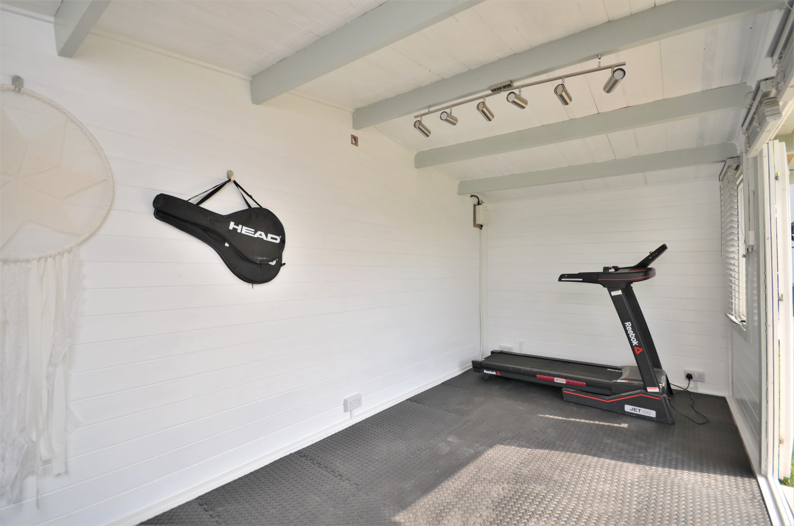Request a Valuation
Guide Price £325,000
Fordham Road, Wormingford, Colchester, CO6 3AG
-
Bedrooms

2
An immaculately presented two bedroom semi-detached house situated in the picturesque village of Wormingford. The property benefits from generous living space, a modern fitted kitchen, two double bedrooms, a beautifully finished bathroom, ground floor shower room, large rear garden with field views, and ample off road parking. The property has approved planning for a double storey extension to the side and a single storey extension to the rear.
An immaculately presented two bedroom semi-detached house situated in the picturesque village of Wormingford. The property benefits from generous living space, a modern fitted kitchen, two double bedrooms, a beautifully finished bathroom, ground floor shower room, large rear garden with field views, and ample off road parking. The property has approved planning for a double storey extension to the side and a single storey extension to the rear.
In brief, the accommodation begins with an entrance hall with stair flight rising to the first floor, doors leading into the kitchen/breakfast room and lounge, and laminate flooring running through into the lounge also. The lounge is situated at the front of the property and has a double glazed window to the front aspect, a free standing log burner with brick built fire place, radiator, and fitted panel heater.
The kitchen has been fitted with a range of matching base and eye level units, worktops with tiled splashbacks, an inset one and a half bowl stainless steel sink and drainer, integrated fridge/freezer, electric oven with induction hob and extractor over, a window and door leading out to the rear garden, and a large under stairs cupboard with a double glazed window, space and plumbing for a washing machine, and additional shelving.
Accessed from outside there is a shower room which has been fitted with a shower cubicle, hand wash basin, low level w/c, and a radiator.
On the first floor, the landing gives access to the two double bedrooms, bathroom, loft hatch, and large storage cupboard. A large feature window really show's off the stunning field views.
Both bedrooms are situated at the front of the property and are of generous size. The bathroom has been tastefully finished with a stunning freestanding bath and freestanding chrome mixer tap, a feature double glazed window overlooking the field views to the rear, shower cubicle, low level, w/c, hand wash basin, partly tiled walls, chrome heated towel rail, and extractor fan. At the front of the property you'll find the oil fired boiler, a metal shed housing the oil tank, a side gate allowing access into the rear garden, and ample off road parking for at least five cars on the gravel driveway. The rear garden benefits from having stunning views over neighbouring fields, a large patio area with a pathway leading to the summerhouse which is set to remain, and the remainder being laid to lawn. The summerhouse has been fitted with 5 double sockets, lighting, two windows, and external lighting and power sockets. We understand that planning consent has been passed for a substantial double storey side and single rear extension, to further enhance the accommodation.
Entrance hall
Lounge 5.13mx3.05m
Kitchen/breakfast room 3.18mx2.97m
Shower room 1.93mx1.42m
Landing
Bedroom one 3.89mx2.54m
Bedroom two 3.02mx2.44m
Bathroom 3.28mx2.18m
Important Information
Council Tax Band – C
Services – We understand that mains electricity, water and drainage are connected to the property.
EPC – E
Features
- Semi Detached House
- Spacious Lounge
- Kitchen/Breakfast Room
- Ground Floor Shower Room
- Two Double Bedrooms
- Beautifully Finished Bathroom
- Large Rear Garden with Stunning Field Views
- Ample Off Road Parking
- Well Presented Throughout
- Planning Permission Approved
Floor plan

Map
Request a viewing
This form is provided for your convenience. If you would prefer to talk with someone about your property search, we’d be pleased to hear from you. Contact us.
Fordham Road, Wormingford, Colchester, CO6 3AG
An immaculately presented two bedroom semi-detached house situated in the picturesque village of Wormingford. The property benefits from generous living space, a modern fitted kitchen, two double bedrooms, a beautifully finished bathroom, ground floor shower room, large rear garden with field views, and ample off road parking. The property has approved planning for a double storey extension to the side and a single storey extension to the rear.

