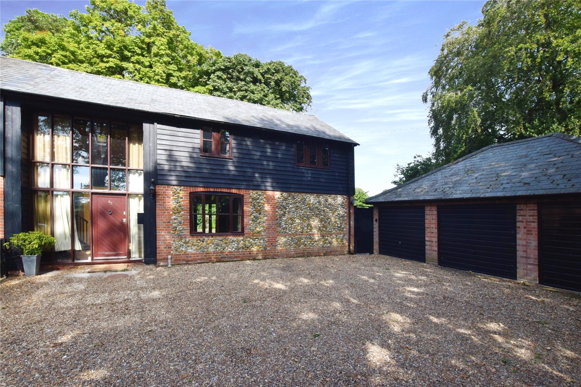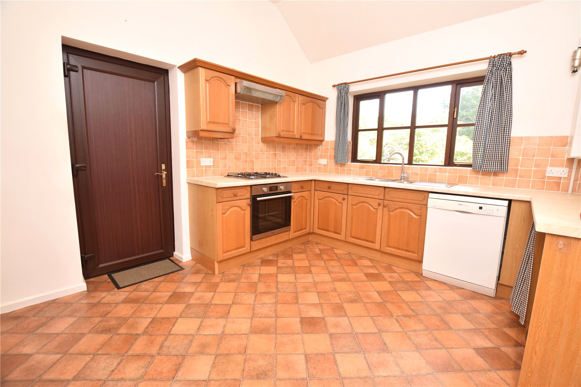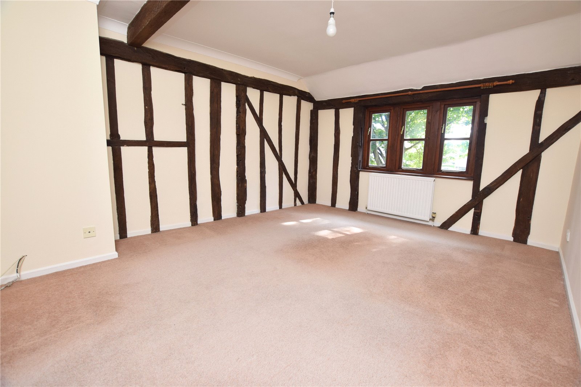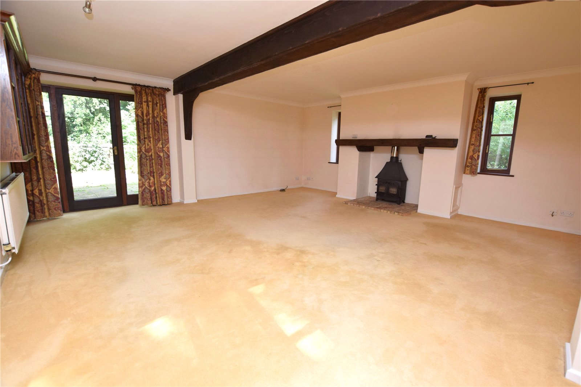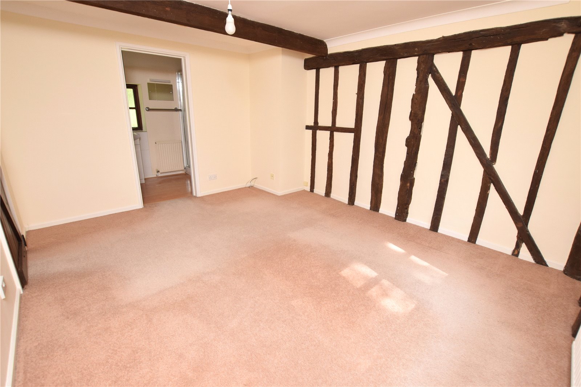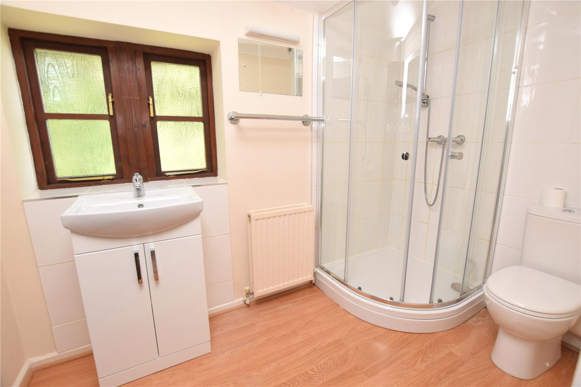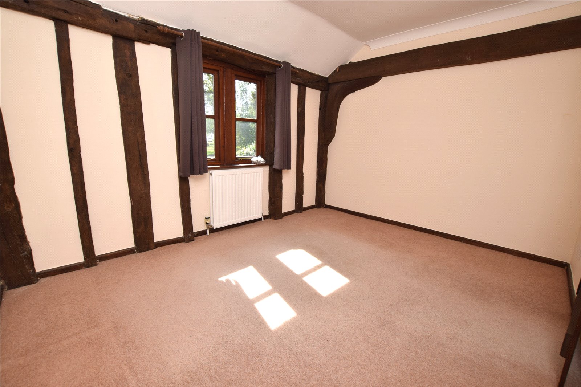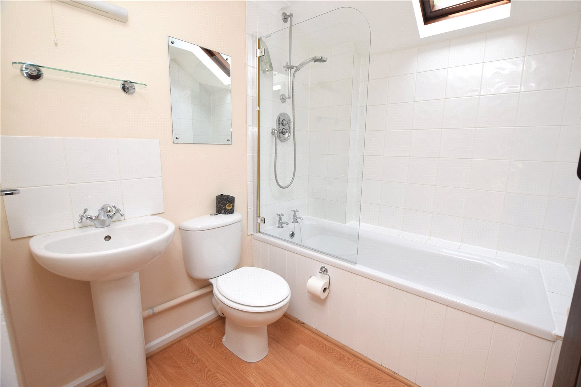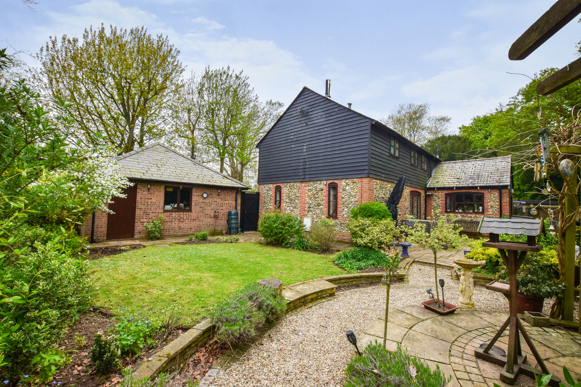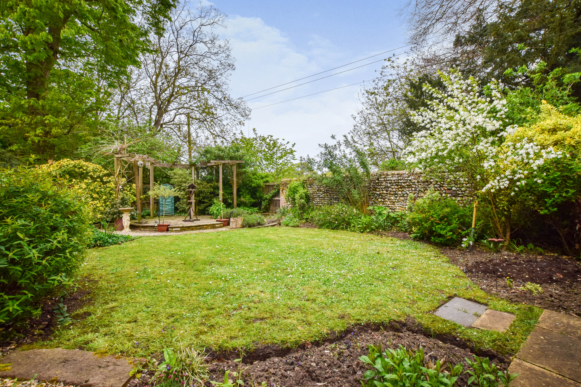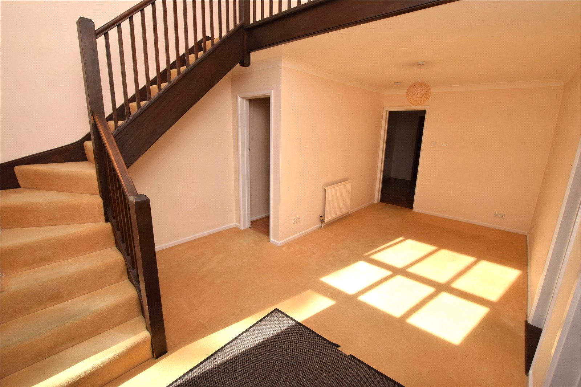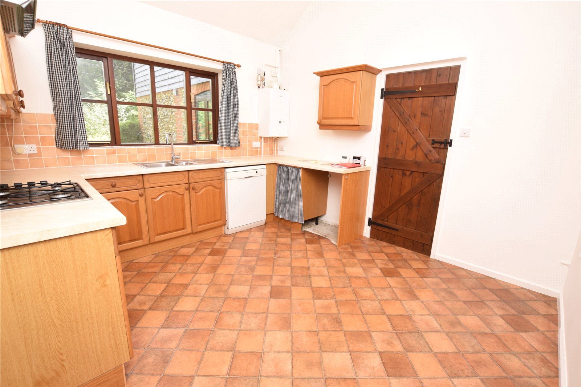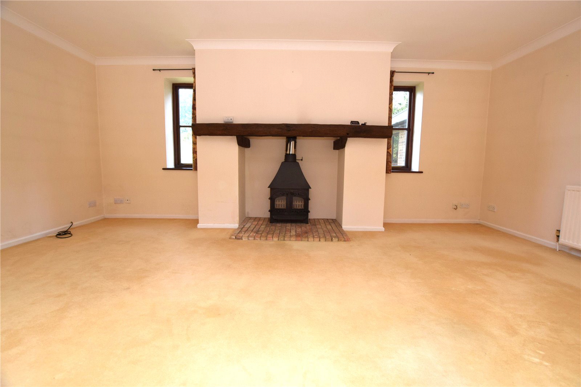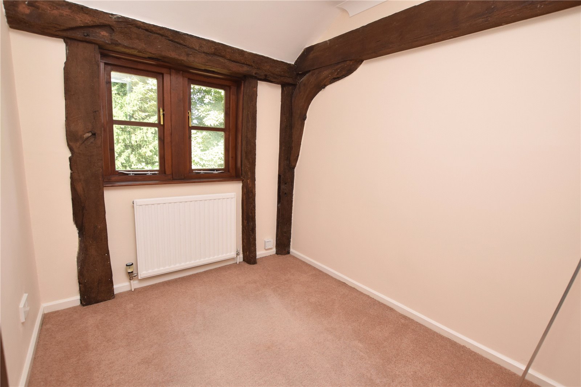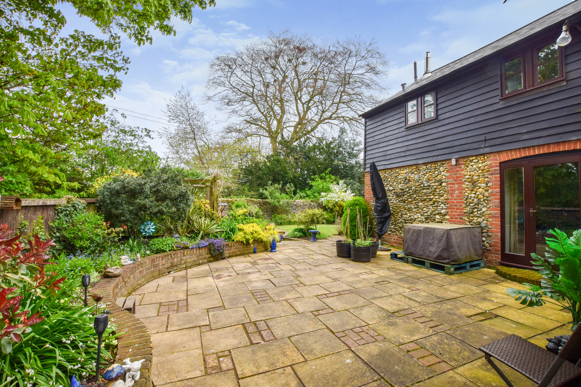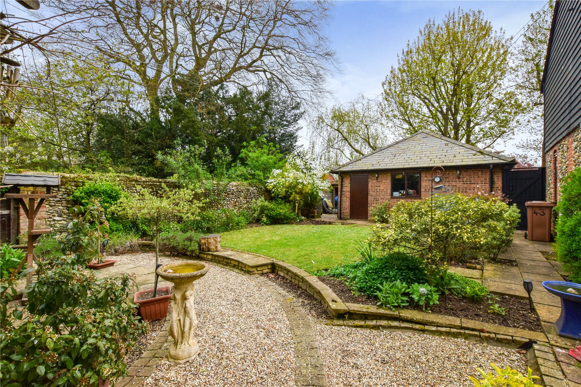Request a Valuation
Offers In Excess Of £350,000
Tye Green, Glemsford, Sudbury, Suffolk, CO10 7RQ
-
Bedrooms

4
A unique opportunity has arisen to buy this converted barn which boasts character features, a good sized garden and spacious accommodation throughout as well as being offered for sale with No Onward Chain!
We have pleasure in offering for sale this fantastic four bedroom property boasting character features throughout and briefly comprising three double bedrooms, large lounge, ensuite to master bedroom, family bathroom and a ground floor cloakroom. There is a large unoverlooked garden and a garage with parking.
The gas centrally heated accommodation begins with a large glass fronted entrance hall with stairs rising to the first floor galleried landing and there is access to the downstairs W.C, large storage cupboard and further accommodation. Set to the front of the property is the spacious living room which includes a wood burner, beamed ceilings and double glazed door to the garden. Set at the back of the property is the well appointed kitchen/diner. The kitchen overlooks the rear garden and also includes an additional rear access door. The country style kitchen includes wall and base units with tiled splashbacks and integrated appliances such as gas hob, stainless steel sink and drainer with plumbing for dishwasher and washing machine and room for further appliances.
Taking the stairs to the first floor, the galleried landing provides access to the four bedrooms and the main family bathroom. The master bedroom is located at the far end of the landing and includes an ensuite shower room with built in storage. The accommodation concludes with the main bathroom which houses a panel enclosed bath with electric shower overhead, W.C, wash hand basin and tiled splashback. The property itself is set well back from the road within a small close of just 3 properties. The large mature gardens back onto woodland and offer differing sections such as a patio seating area with additional sun terrace, lawn and raised flower beds. To the front, the property includes a shared driveway with neighbouring properties, as well as allocated parking in front of the garage. The rear garden can be accessed internally from the living room or kitchen and externally via a side gate.
Entrance hall 2.64mx5.74m
Living room 5.77mx6.86m
Cloakroom 2.84mx0.86m
Kitchen/dining room 3.63mx3.33m
Bathroom 1.78mx2.06m
Bedroom one 3.56mx4.24m
Ensuite 1.55mx2.64m
Bedroom two 3.38mx2.74m
Bedroom three 3.1mx2.29m
Bedroom four 1.98mx2.24m
Bathroom 1.78mx2.06m
Important Information
Council Tax Band – E
Services – We understand that mains water, drainage, gas and electricity are connected to the property.
Tenure – Freehold
EPC rating – C
Our ref – SP
Features
- No Onward Chain
- Converted Barn
- Secluded position
- Garage with parking
- Large lounge
- Large garden
Floor plan
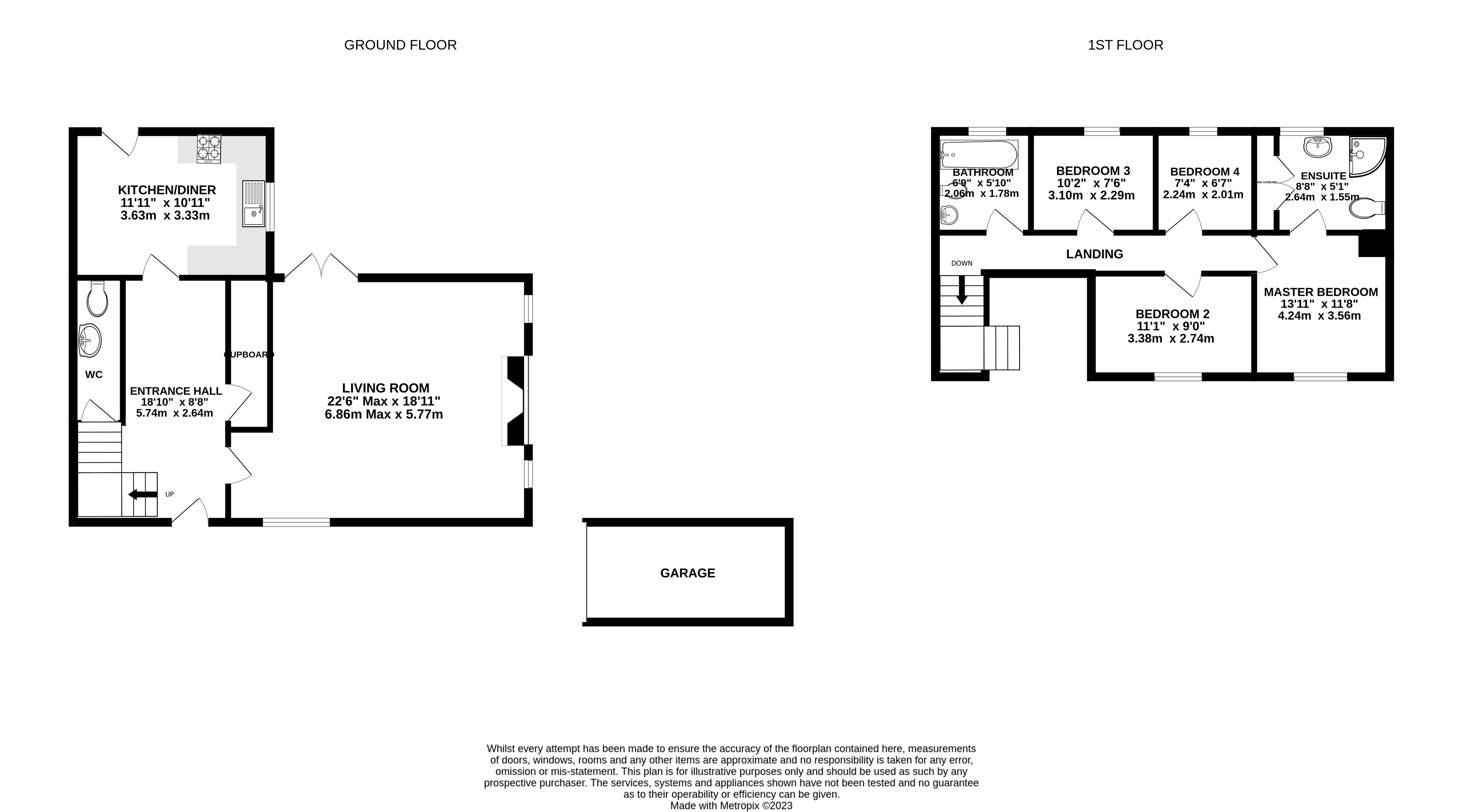
Map
Request a viewing
This form is provided for your convenience. If you would prefer to talk with someone about your property search, we’d be pleased to hear from you. Contact us.
Tye Green, Glemsford, Sudbury, Suffolk, CO10 7RQ
A unique opportunity has arisen to buy this converted barn which boasts character features, a good sized garden and spacious accommodation throughout as well as being offered for sale with No Onward Chain!
