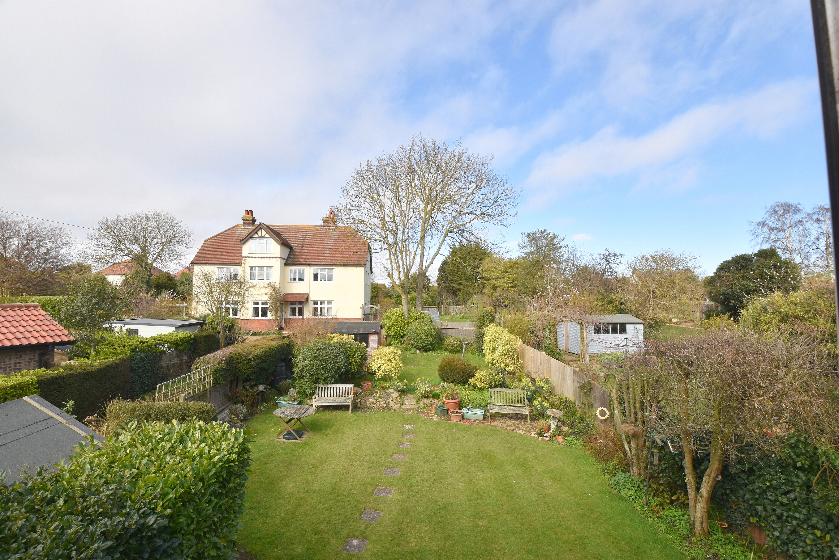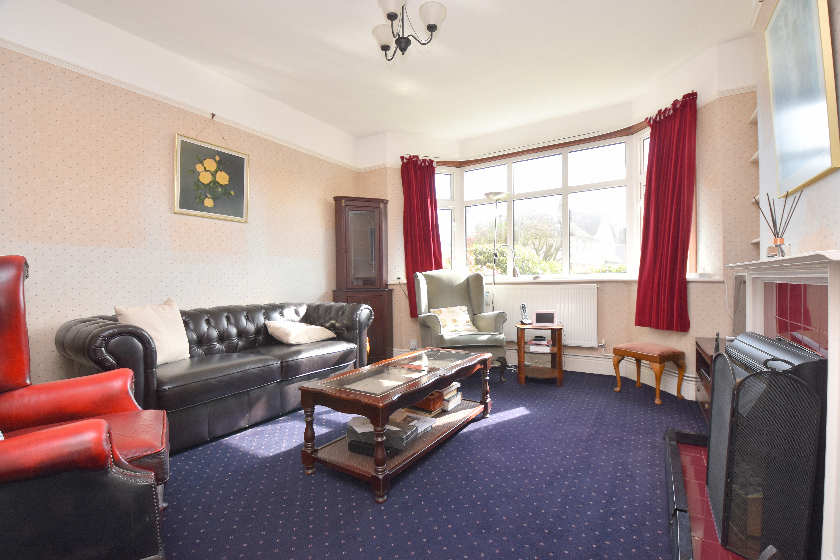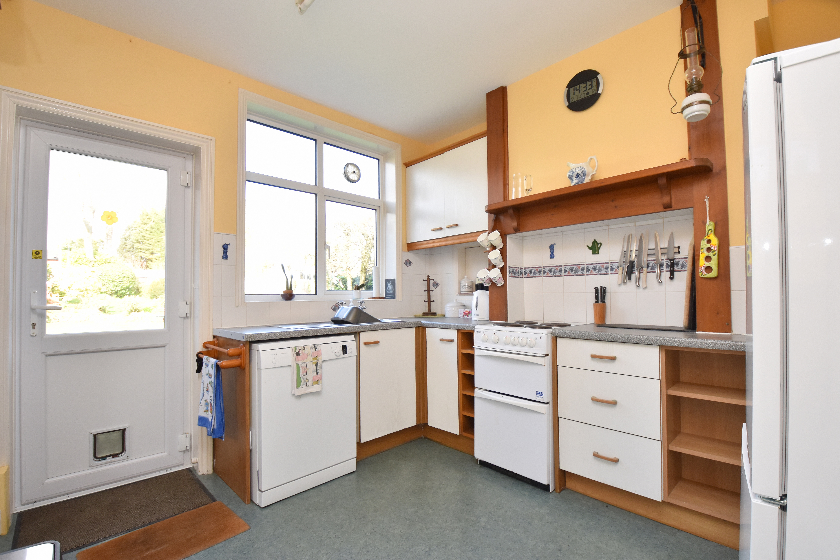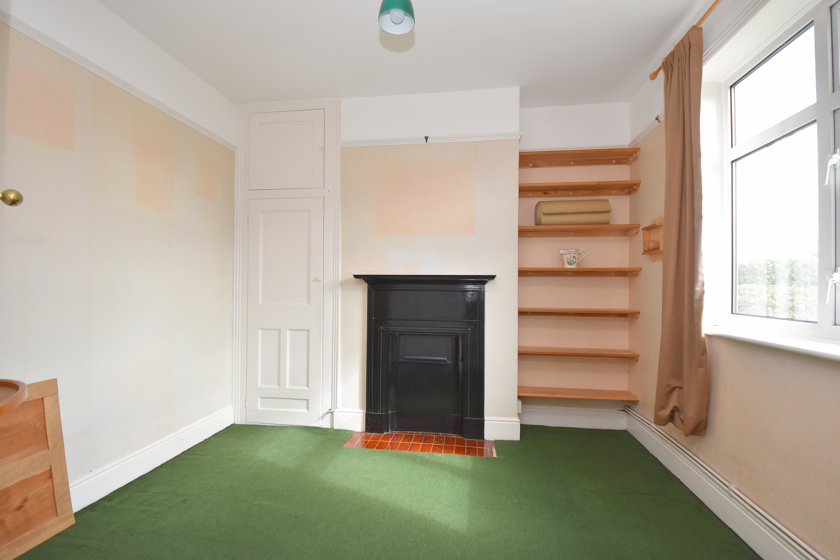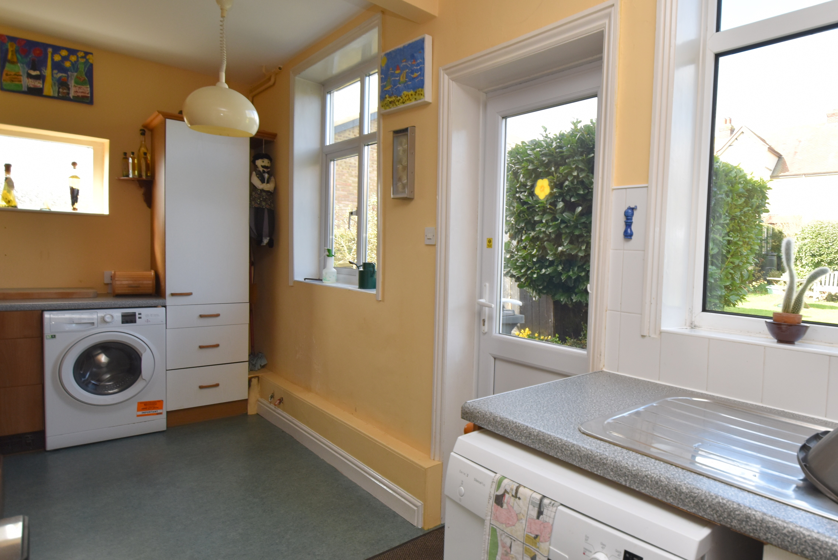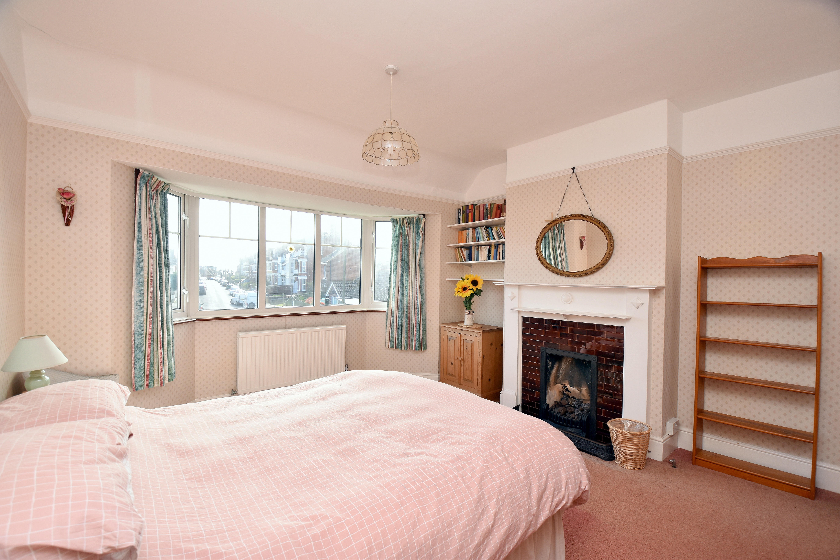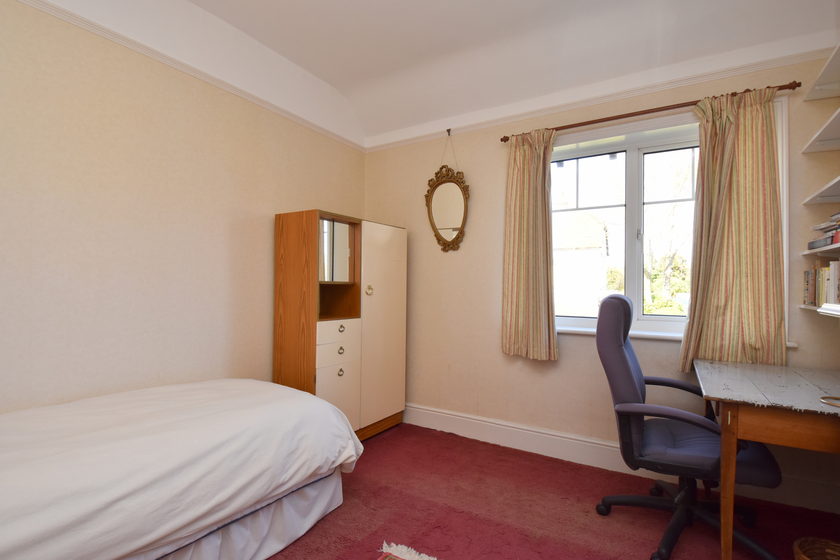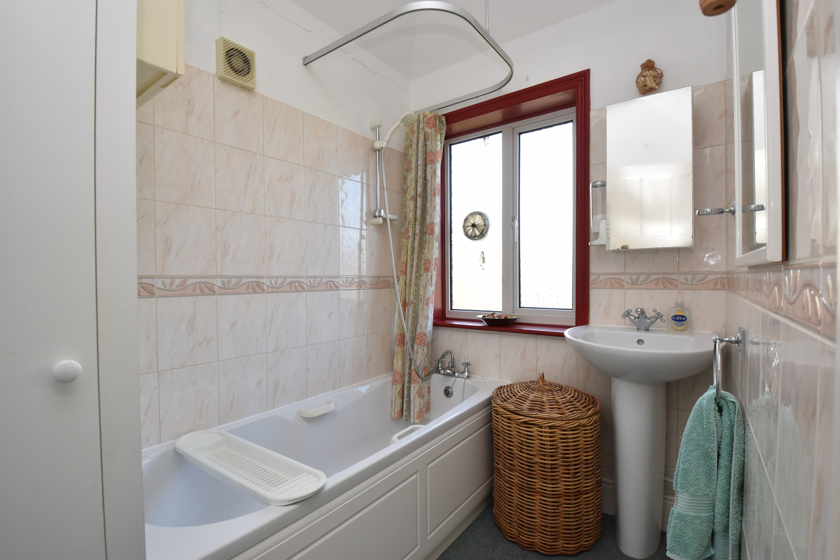Request a Valuation
Guide Price £475,000
Brook Lane, Felixstowe, IP11 7JP
-
Bedrooms

5
A fantastic family home located in one of the most sought after residential areas close to Felixstowe's seafront.
This fantastic family home needs some modernisation but offers the potential to be a perfect spacious family home situated in a sought-after location within Old Felixstowe giving easy access to both the town and seafront.
From the porch there is access into the spacious reception hall which immediately has access into the study with black feature fireplace and window overlooking the front garden. The downstairs shower room is fitted with a three-piece white suite comprising shower cubicle with electric shower, pedestal wash hand basin and a W.C. The kitchen/breakfast room overlooks and leads to the stunning, beautifully landscaped, and great size rear garden, has a range of wall and base units, stainless steel sink, electric cooker point and plumbing for a dishwasher. The breakfast area is currently used as a utility space has fitted wall and base units and plumbing for a washing machine. The adjacent dining room again has access and overlooks the rear garden and has a focal fireplace. Completing the ground floor accommodation is the generously sized sitting room which has bay window to the front and open fireplace with inset gas fire and picture rails which can be found throughout the property.
The first floor has a spacious landing which allows access to all five bedrooms, the bathroom and separate W.C. All bedrooms are a fantastic size, two overlook the garden and three the front, four with feature fireplaces and the main bedroom also has a bay window. The bathroom is fitted with a white suite, which comprises a panel bath, pedestal hand wash basin and has a cupboard which houses the gas fired boiler. Next to the bathroom is the separate W.C which could potentially be knocked into one, this is fitted with the low-level W.C.
The front of the property has off road parking whilst the remainder is laid to lawn with shrub hedging. There is a pedestrian gate which gives access to a pathway leading to the rear garden. The beautifully landscaped rear garden is mainly laid to lawn with a variety of tree and shrub borders and a slab stepping stone pathway leading to a further raised tier which again is bordered by mature shrubs, plants and trees with a hard standing for a large shed.
Reception hall
Study 3.15mx2.62m
Shower room
Kitchen/breakfast room 5.66mx3.18m>1.9m
Dining room 3.78mx3.73m
Living room 4.32mx3.78m
Landing
Bedroom one 4.47mx3.78m
Bedroom two 3.76mx3.78m
Bedroom three 3.18mx2.97m
Bedroom four 3.18mx2.97m
Bedroom five 3.18mx2.57m
Bathroom 2.34mx1.55m
WC 1.42mx0.91m
Important Information
Council Tax Band – D
Services – We understand that mains water, drainage, gas and electricity are connected to the property.
Tenure – Freehold
EPC rating – D
Our ref – RJH
Features
- Beautifully landscaped rear garden
- Old Felixstowe
- No onward chain
- Easy access to Felixstowe seafront
- Versatile family accommodation
- Requires some modernisation
Floor plan
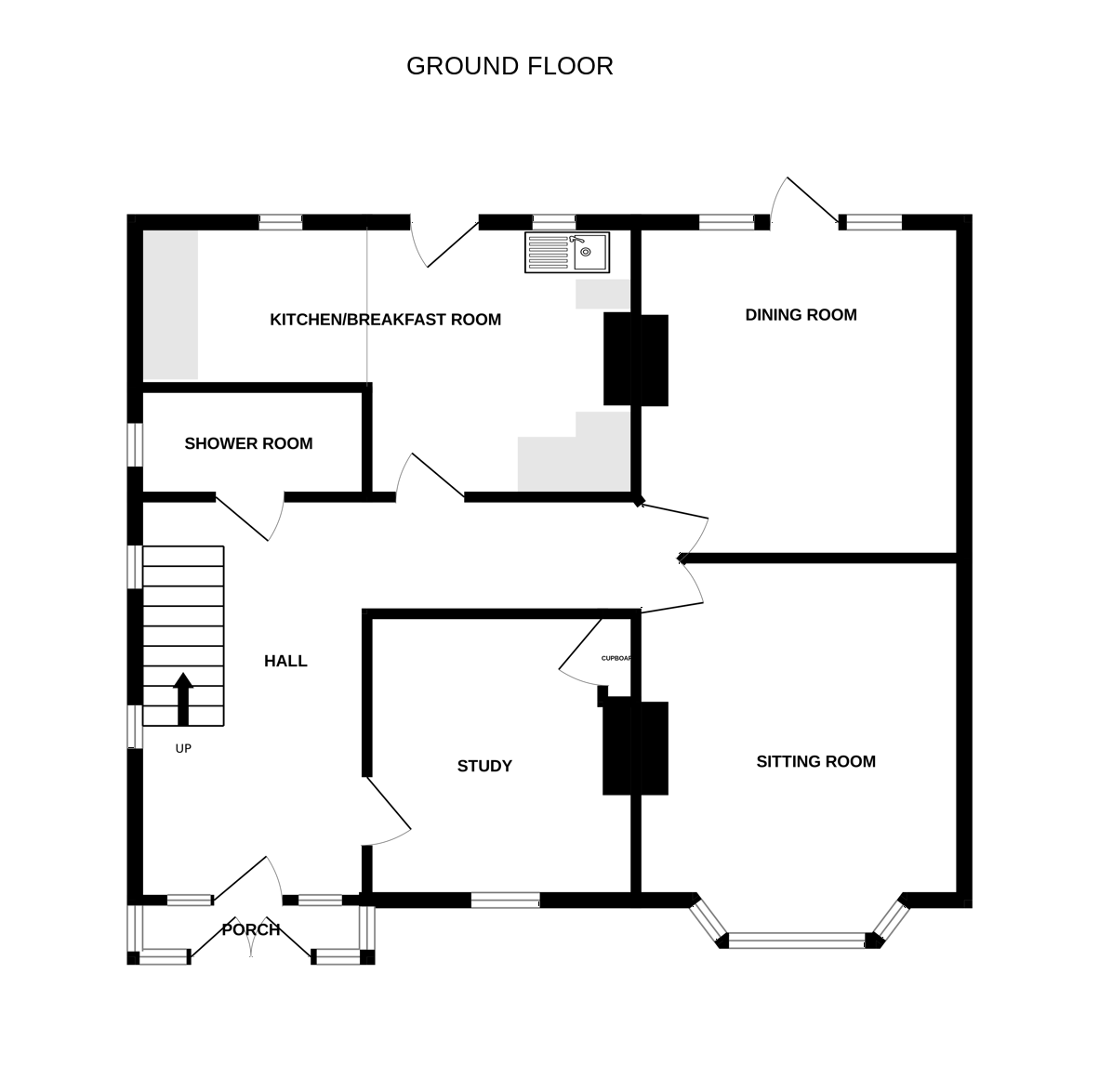

Virtual tour
Map
Request a viewing
This form is provided for your convenience. If you would prefer to talk with someone about your property search, we’d be pleased to hear from you. Contact us.
Brook Lane, Felixstowe, IP11 7JP
A fantastic family home located in one of the most sought after residential areas close to Felixstowe's seafront.

