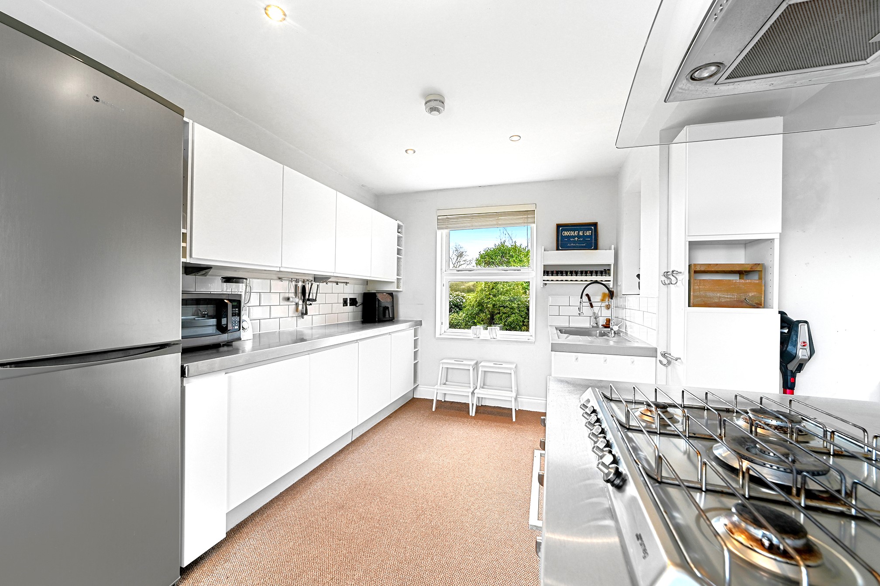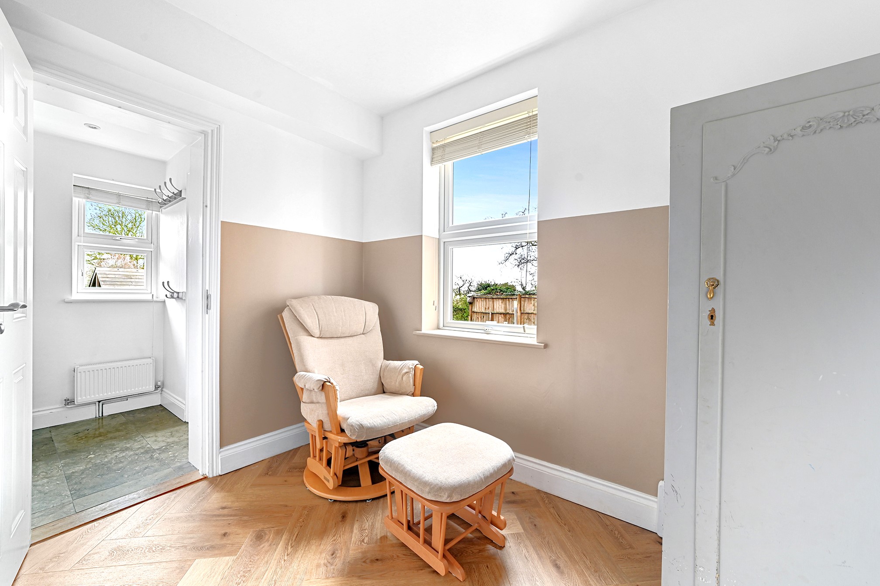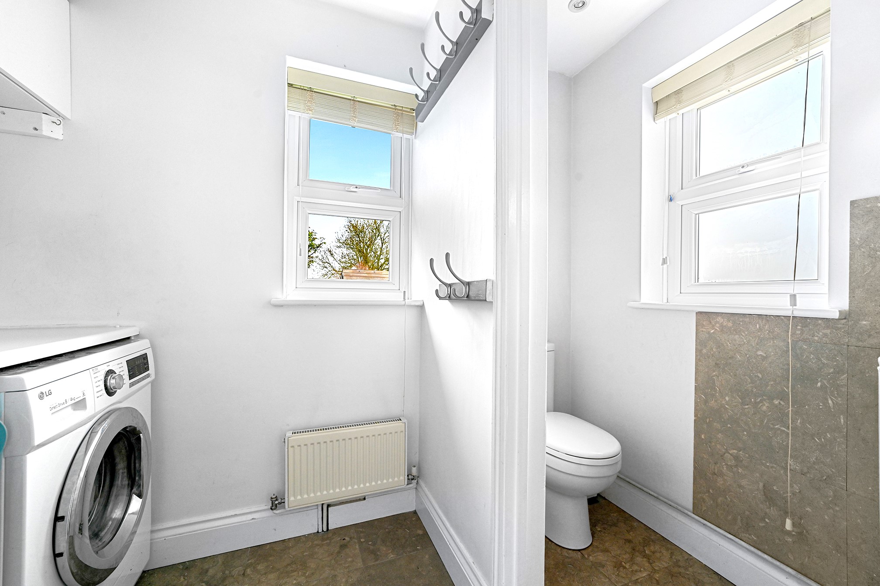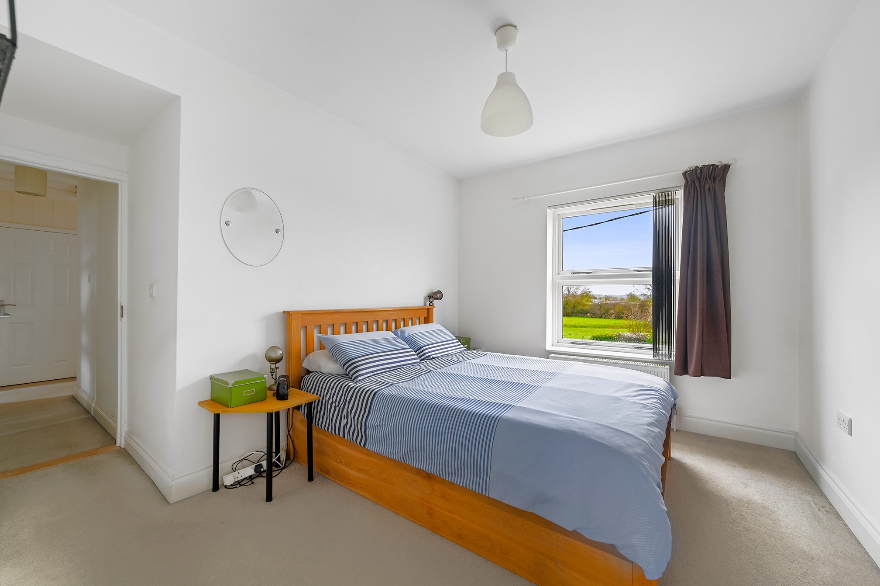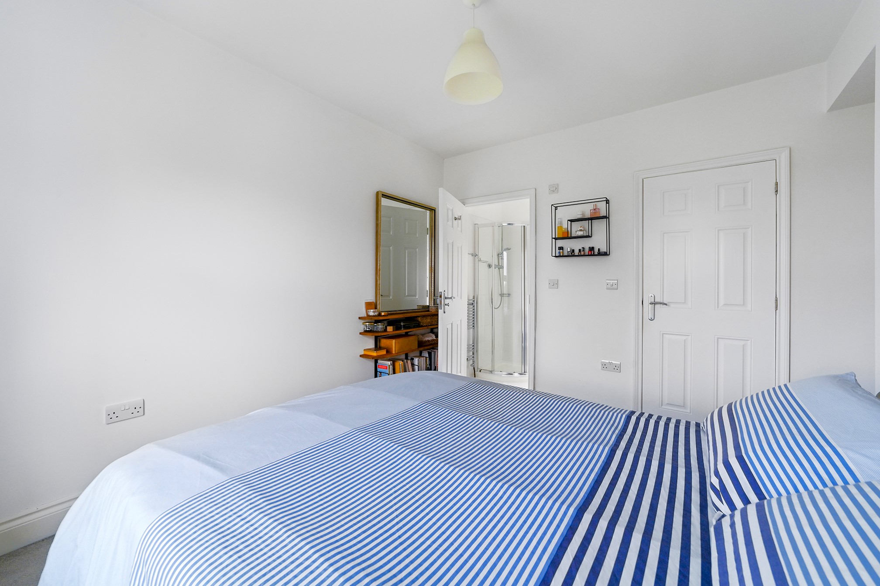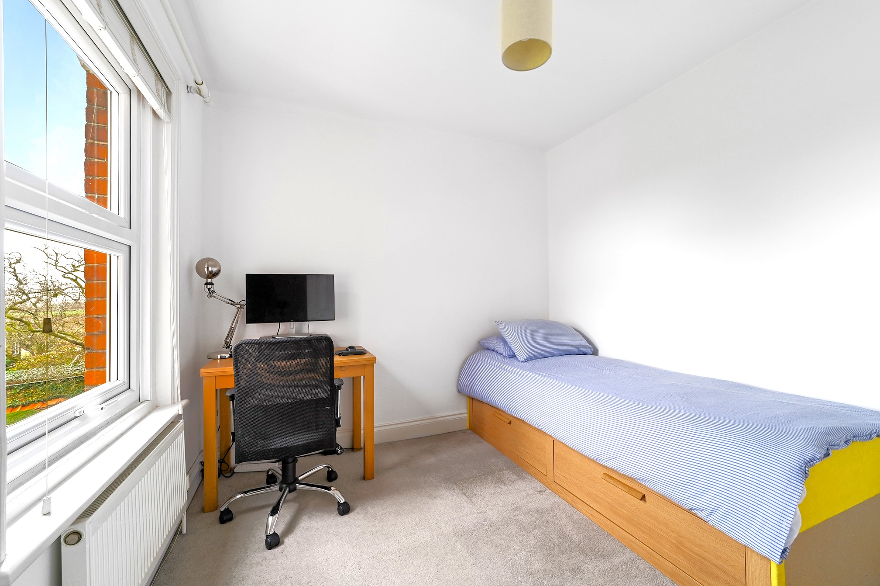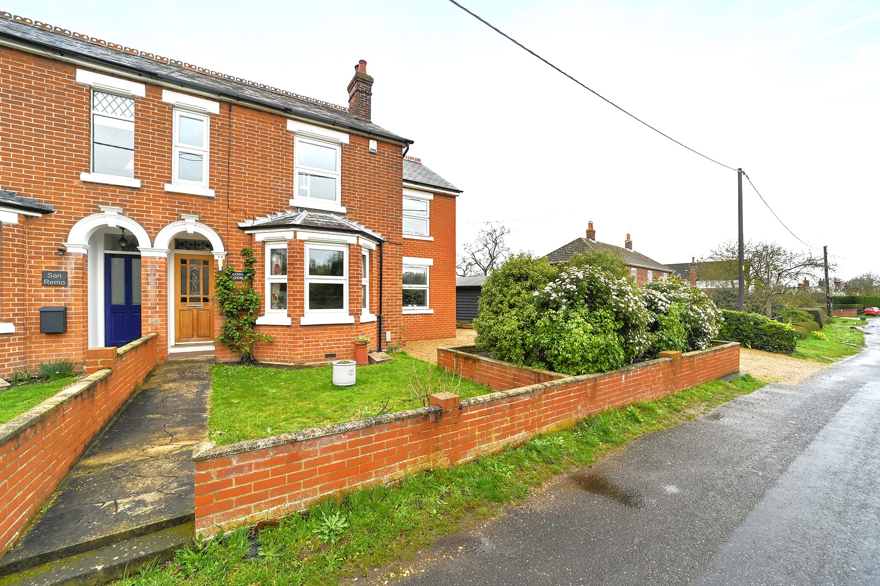Request a Valuation
Asking Price Of £550,000
East Lane, Dedham, Colchester, CO7 6BB
-
Bedrooms

4
Part of our Signature collection, this 4 bedroom semi-detached cottage is located on a country lane with fantastic views of the surrounding Dedham Vale countryside, an Area of Outstanding Natural Beauty.
Eaton House is wonderfully situated, within reasonable walking distance of the centre of this picturesque and sought-after village, yet in a quiet setting. The house benefits from modern amenities with gas central heating, double glazing, and a walk-in wardrobe and ensuite to the principal bedroom.
The entrance door opens to a long hallway with stairs at the end leading up to the first floor, and to the front is the light and airy sitting room with a south-facing bay window. At the centre of the house are the living space and kitchen, a large open-plan room with dual aspect and a door leading to the outside.
The contemporary kitchen is comprehensively fitted with modern units providing ample storage, with stainless steel worksurfaces and sink unit. The cooking area is centred around the island, with twin electric ovens and a gas hob, an extractor, and an integral dishwasher. At the other end of the room is the living space with shelved pantry cupboard under the stairs. The study/cloaks serves as a multi-purpose room, and leads through to a utility, with plumbing for a washing machine and further appliances, and leads to the cloakroom.
The first floor landing has a shelved linen cupboard and pull-down ladder into the loft space, which is ideal for storage and houses the gas combi boiler. The principal bedroom has fine views to the rear across the Dedham Vale and features a walk-in wardrobe with hanging space and shelving and an ensuite shower room. The second and fourth bedrooms are both located at the front of the house, with a stud wall between the two which could be removed to make one large bedroom, if required. The remaining bedroom is at the back of the house and again, enjoys excellent views of the surrounding countryside. The large family bathroom with modern suite completes the first floor accommodation. A pathway leads to the front door with the rest of the garden laid to lawn with a raised shrub bed. The shingle driveway provides ample parking and leads to the detached garage, with power and light connected. A raised decked area with anti-slip strips provides access to the kitchen door and around to the rear decking, with BBQ area and a small brick outhouse. The garden extends to nearly 100' in depth and is predominantly lawn with fence/hedge boundaries. There is a gate to the rear which leads to fields where there is a bridleway.
Important Information
Services – Mains water, electricity, gas and drainage are connected to the property.
EPC rating – C
Council Tax band – D
Tenure – Freehold
Ref – JDP
Features
- 4 first floor bedrooms
- Ensuite and large bathroom
- Hall, cloakroom and utility
- Sitting room
- Kitchen/living space
- Study
- Garage and parking
- Approx. 100ft. garden
Floor plan
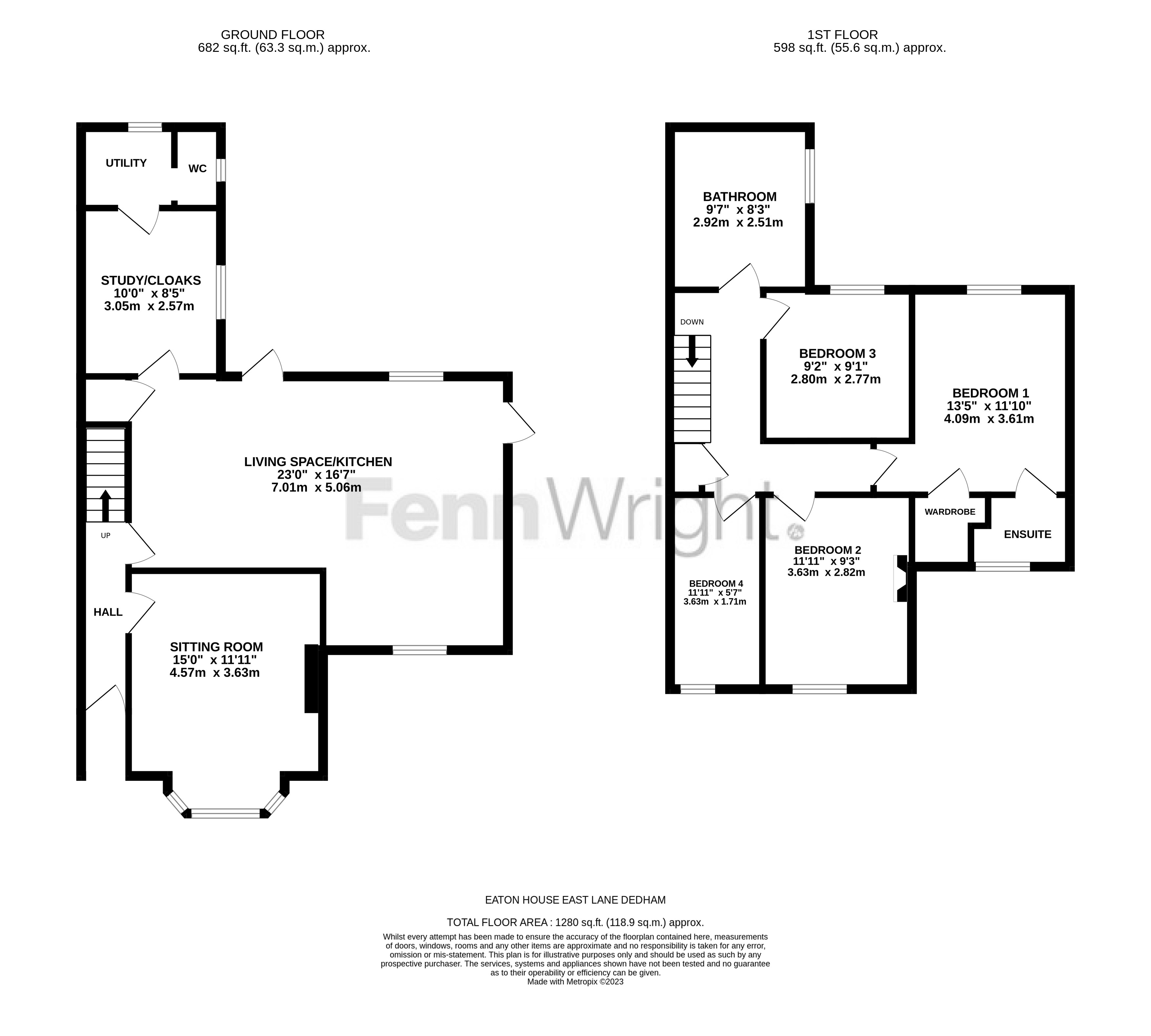
Virtual tour
Map
Request a viewing
This form is provided for your convenience. If you would prefer to talk with someone about your property search, we’d be pleased to hear from you. Contact us.
East Lane, Dedham, Colchester, CO7 6BB
Part of our Signature collection, this 4 bedroom semi-detached cottage is located on a country lane with fantastic views of the surrounding Dedham Vale countryside, an Area of Outstanding Natural Beauty.






