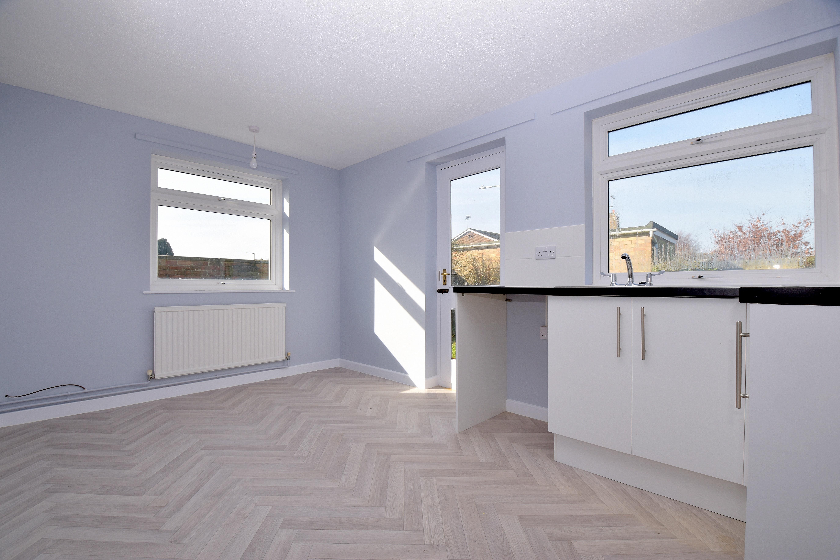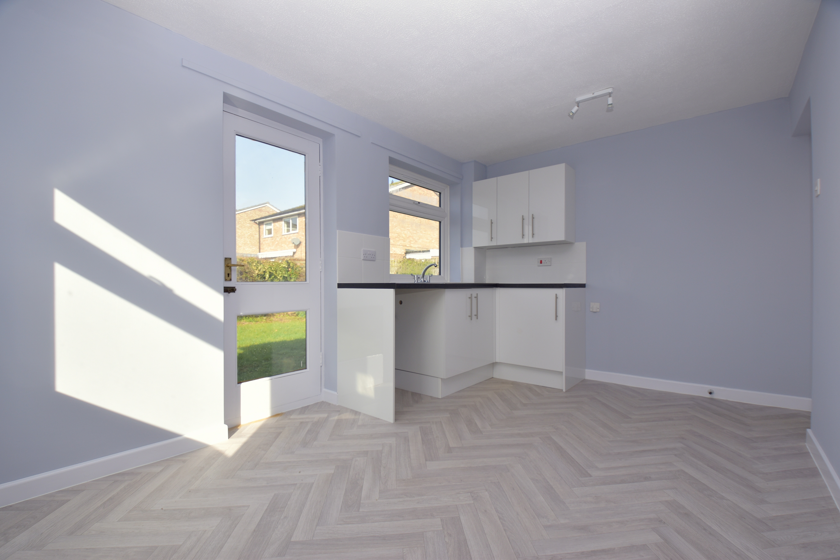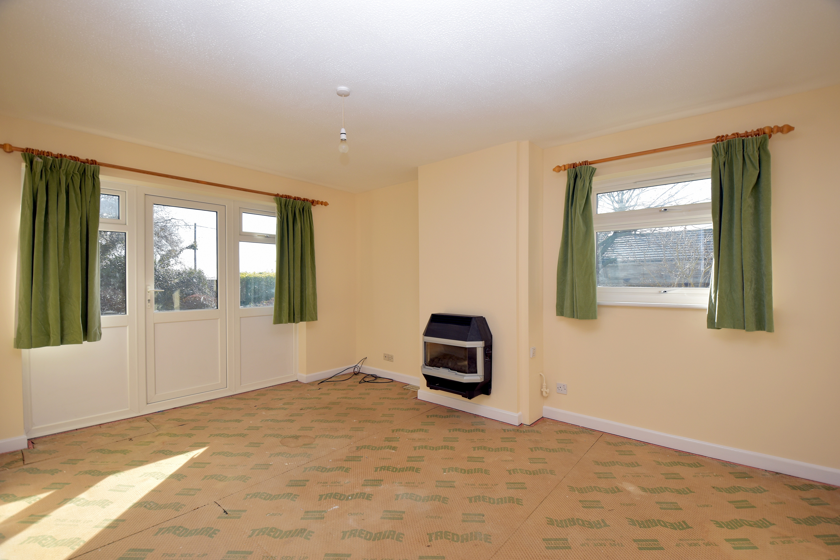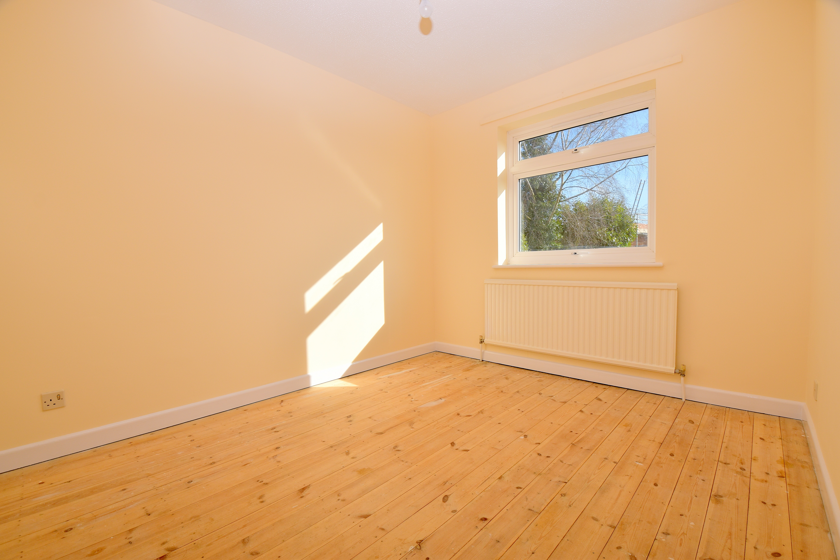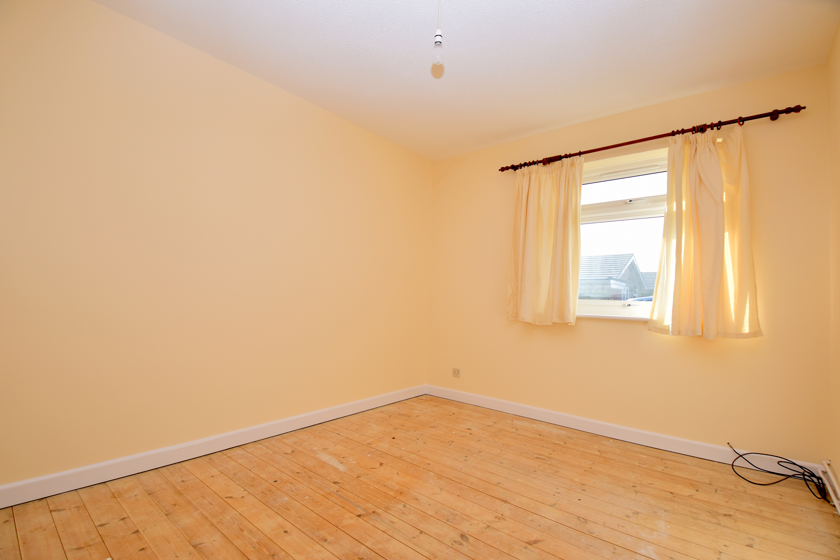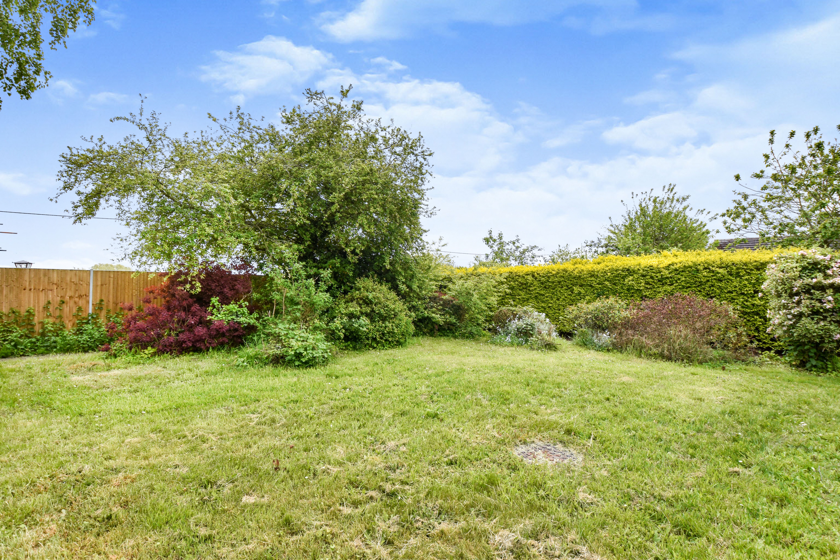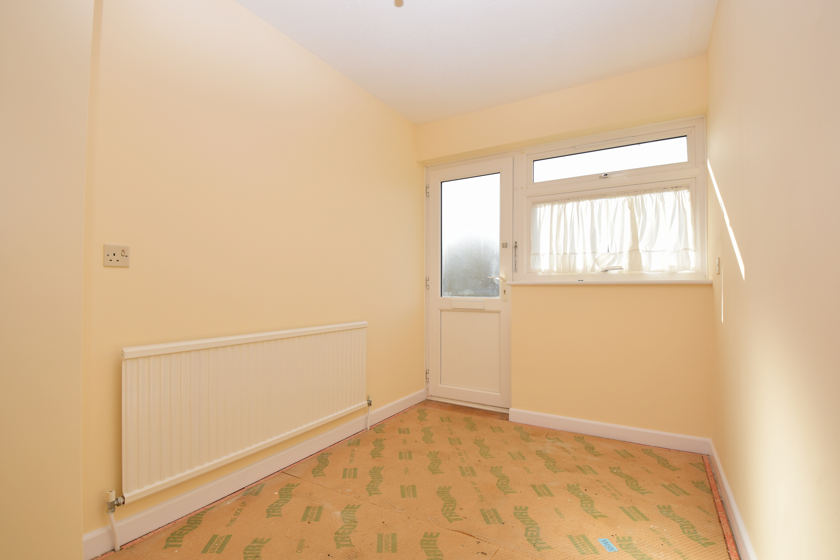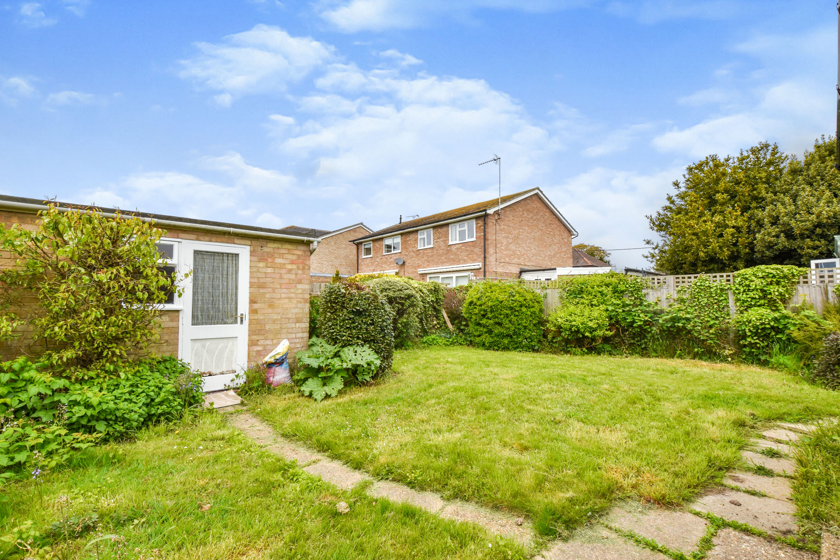Request a Valuation
Guide Price £275,000
Meadowlands, Kirton, Ipswich, IP10 0PP
-
Bedrooms

2
Situated on a fantastic corner plot located in a quite cul-de-sac nestled in the desirable village of Kirton.
The front door opens into the spacious entrance lobby which then gives access to the hallway. To the front of the property, is the dual aspect living room which has a gas fireplace and a door to the garden, also to the front is the second bedroom. Moving along the hallway there is a study with access to the outside. Opposite this is the bathroom comprising a bath with shower over and sink. There is also a separate WC. Adjacent to the bathroom is a walk-in dressing room which is opposite the main bedroom.
Completing the accommodation is the kitchen/dining room which has a newly fitted kitchen with matching white gloss wall and base units, space for a washing machine and oven and a door to the rear garden.
To the front of the property is a large open garden with mature trees, shrubs and flowers. There is a pathway leading to a gateway which in turn leads to the rear garden. There is an initial small patio area running alongside the kitchen/diner. The garden is mainly laid to lawn with shrubs and landscaped plant borders. There is access to the garage from the garden, which has an electric up and over door.
Entrance hall 1.96mx1.83m
Living room 4.7mx3.28m
Kitchen/dining room 4.2mx2.95m
Study/bedroom 3.35mx2m
Bedroom one 3.35mx2.84m
Bedroom two 3.28mx2.64m
Bathroom 1.63mx1.57m
WC 1.63mx0.84m
Dressing room
Garage
Important Information
Council Tax Band – D
Services – We understand that mains water, drainage, gas and electricity are connected to the property.
Tenure – Freehold
EPC rating – E
Our ref – JAG/CH
Features
- Easy access to the A14
- No onward chain
- Popular village location
- Newly fitted kitchen
- Large front garden
- Garage
Floor plan
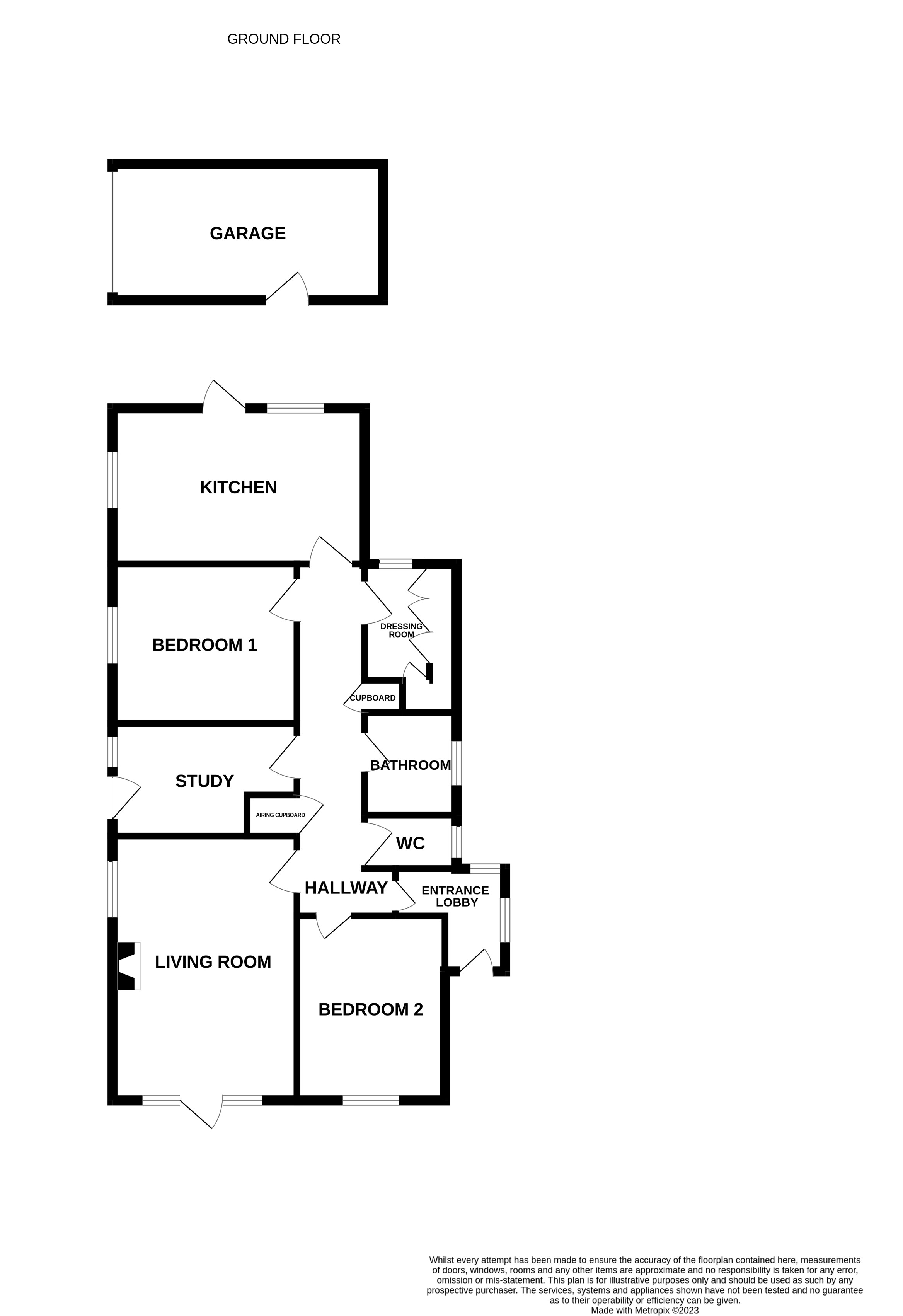
Virtual tour
Map
Request a viewing
This form is provided for your convenience. If you would prefer to talk with someone about your property search, we’d be pleased to hear from you. Contact us.
Meadowlands, Kirton, Ipswich, IP10 0PP
Situated on a fantastic corner plot located in a quite cul-de-sac nestled in the desirable village of Kirton.

