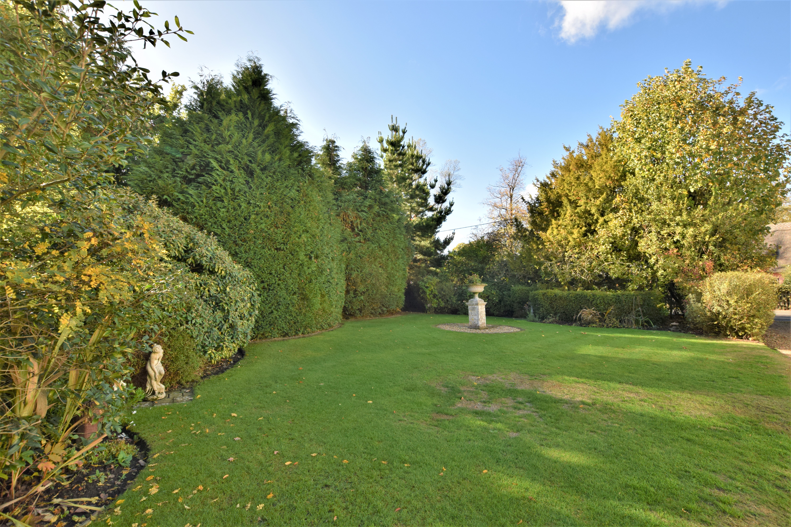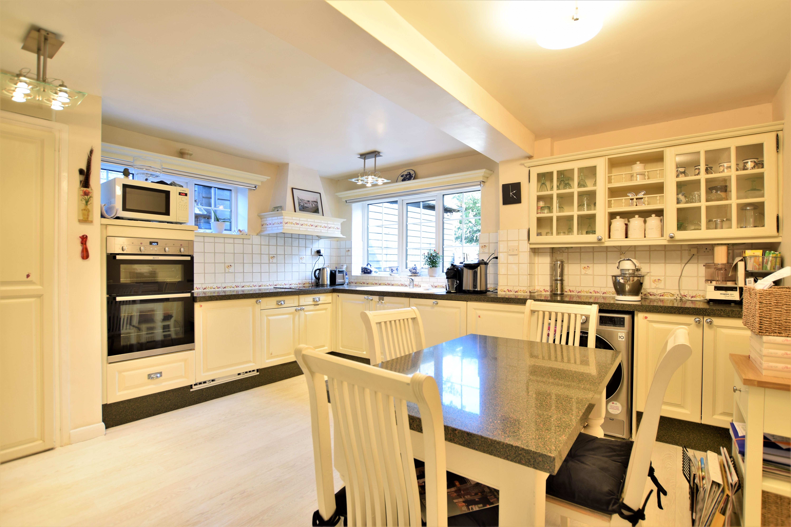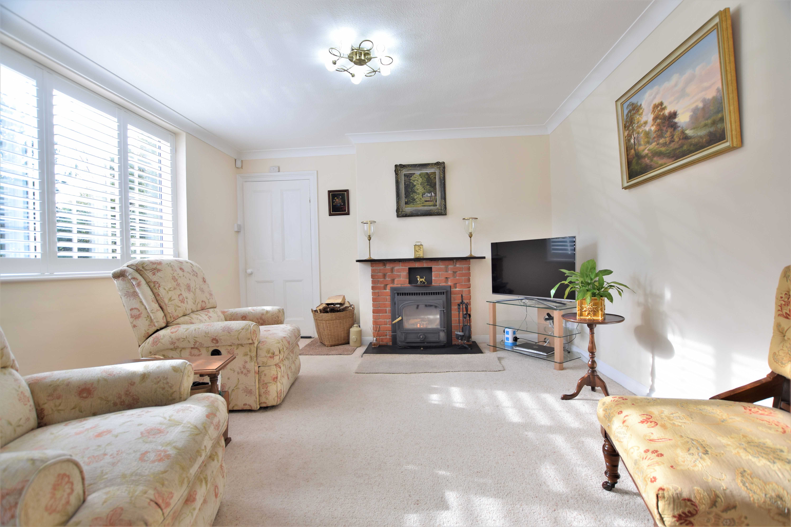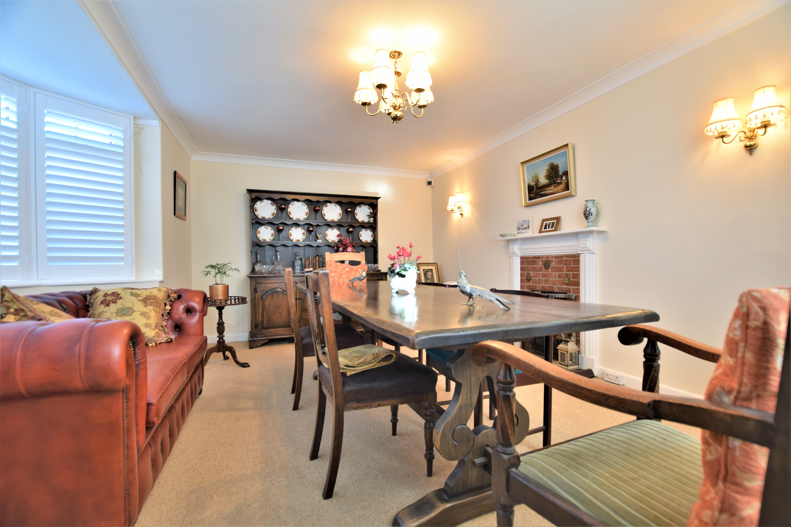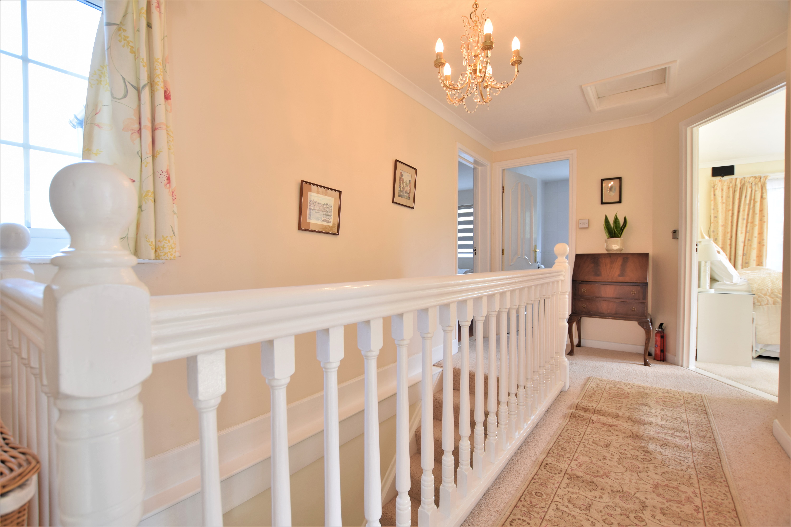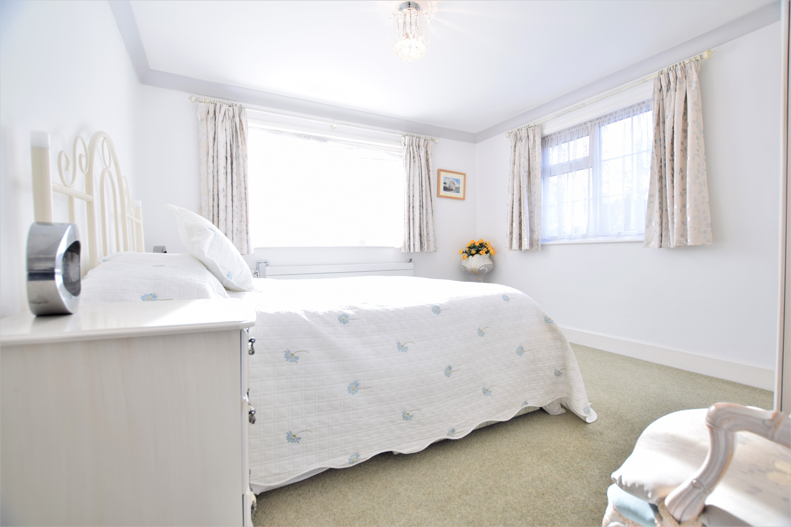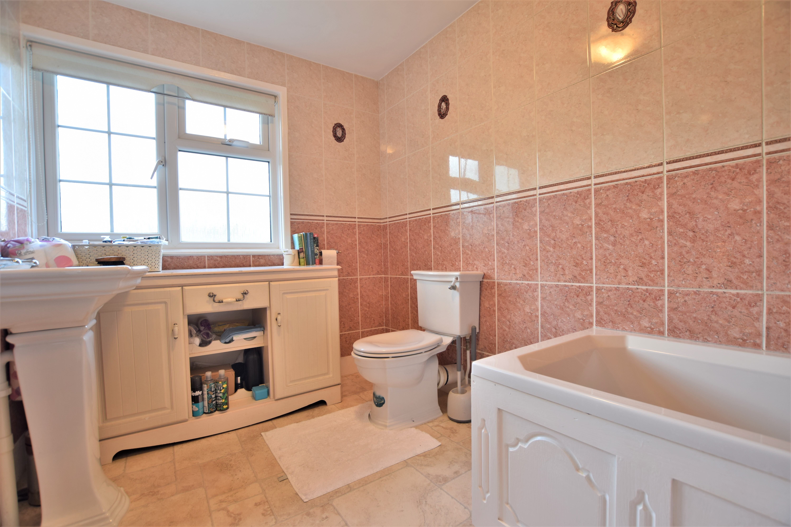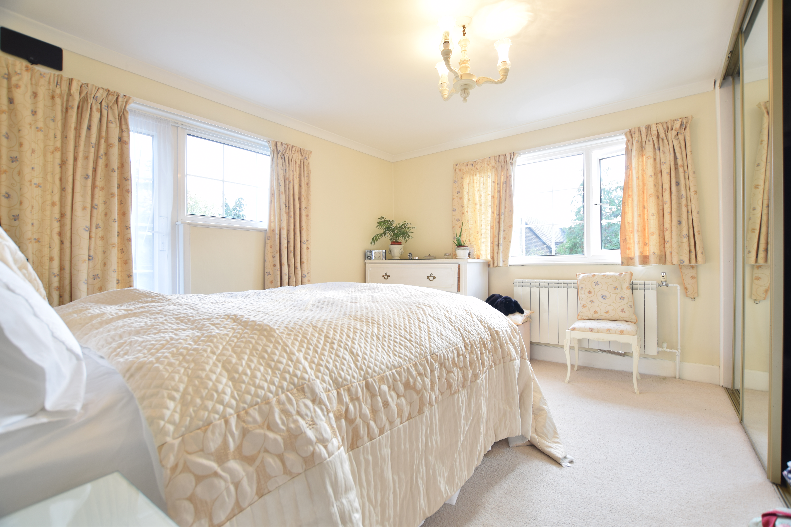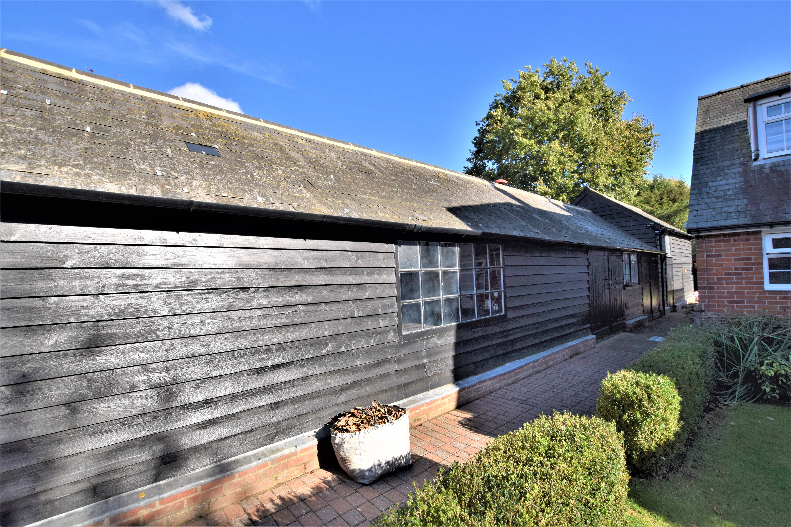Request a Valuation
Offers In Region Of £700,000
Straight Road, Boxted, Colchester, CO4 5QN
-
Bedrooms

4
A 4-bedroom detached period village home presented in immaculate order with a range of useful outbuildings including a barn and double garage with home office above, situated in this semi-rural village on the northern outskirts of Colchester.
A 4-bedroom detached period village home presented in immaculate order with a range of useful outbuildings including a barn and double garage with home office above, situated in this semi-rural village on the northern outskirts of Colchester.
Red Thorns benefits from oil fired central heating and replacement double glazing providing excellent family living with good room proportions with scope for conversion of the outbuildings for a variety of uses, all set within its own well screened grounds.
An entrance door opens to the central reception hall with stairs leading to the first floor. On one side of the hall is a large dining room with fireplace and a dual aspect including bow window. On the other side of the hall is an extended sitting room with triple aspect including French doors leading out to the gardens. There is a brick fireplace with wood burning stove.
The kitchen/breakfast room is large enough for a table and chairs and is fitted along 3 walls with work surfaces with cupboard and draw units. Built in appliances include a double oven, 4 ring electric hob with light and extractor above, integral dishwasher whilst there is also space and plumbing for a washing machine. A pantry provides further excellent storage, and a door leads to a rear lobby with useful double door cloaks cupboard and door leading out to the barn and outbuildings. The final room on the ground floor is a shower room with toilet, wash basin and shower.
Stairs lead up from the hall to a landing with access into the roof space. The principal bedroom has a dual aspect and en suite with bath with independent shower above, wash hand basin and toilet. The second bedroom again has a dual aspect including a door leading out to a balcony overlooking the gardens. There is also a range of mirrored wardrobes along one wall. The third bedroom has a triple aspect, houses the airing cupboard as well as access to eaves storage, whilst the smallest bedroom measures 11'1" by 9'6". The main bathroom has a shower above the bath, wash hand basin and toilet.
Red Thorns sides onto Straight Road and is set behind a mature hedge. There is vehicular access over a shingle drive in front of the house which leads to a double garage with an electric up and over door, large store room and a side entrance with staircase leading up to a home office above with power, light and separate broadband from the house. The remainder of the front garden is laid to lawn.
At the rear of the house with access out to straight road is the range of weatherboarded outbuildings with a garage, gym, utility, wood store and barn with power and light connected. Plans have been drawn up for this to be converted to annex accommodation to the house, but have not been submitted to the council for consent. The oil boiler is located outside whilst at the far end of the house is a patio area leading out to lawns with a summerhouse and pergola and small pond.
Important Information
Services – mains electricity, water and drainage are connected to the property whilst the heating is through an oil fired boiler with a storage tank on site.
Council tax band – G
EPC rating – TBA
Tenure – freehold
Features
- Four double bedrooms
- En-suite and bathroom
- Two large receptions
- Kitchen/breakfast room
- Large hall and shower room
- Oil central heating
- Double glazing with shutters
Floor plan

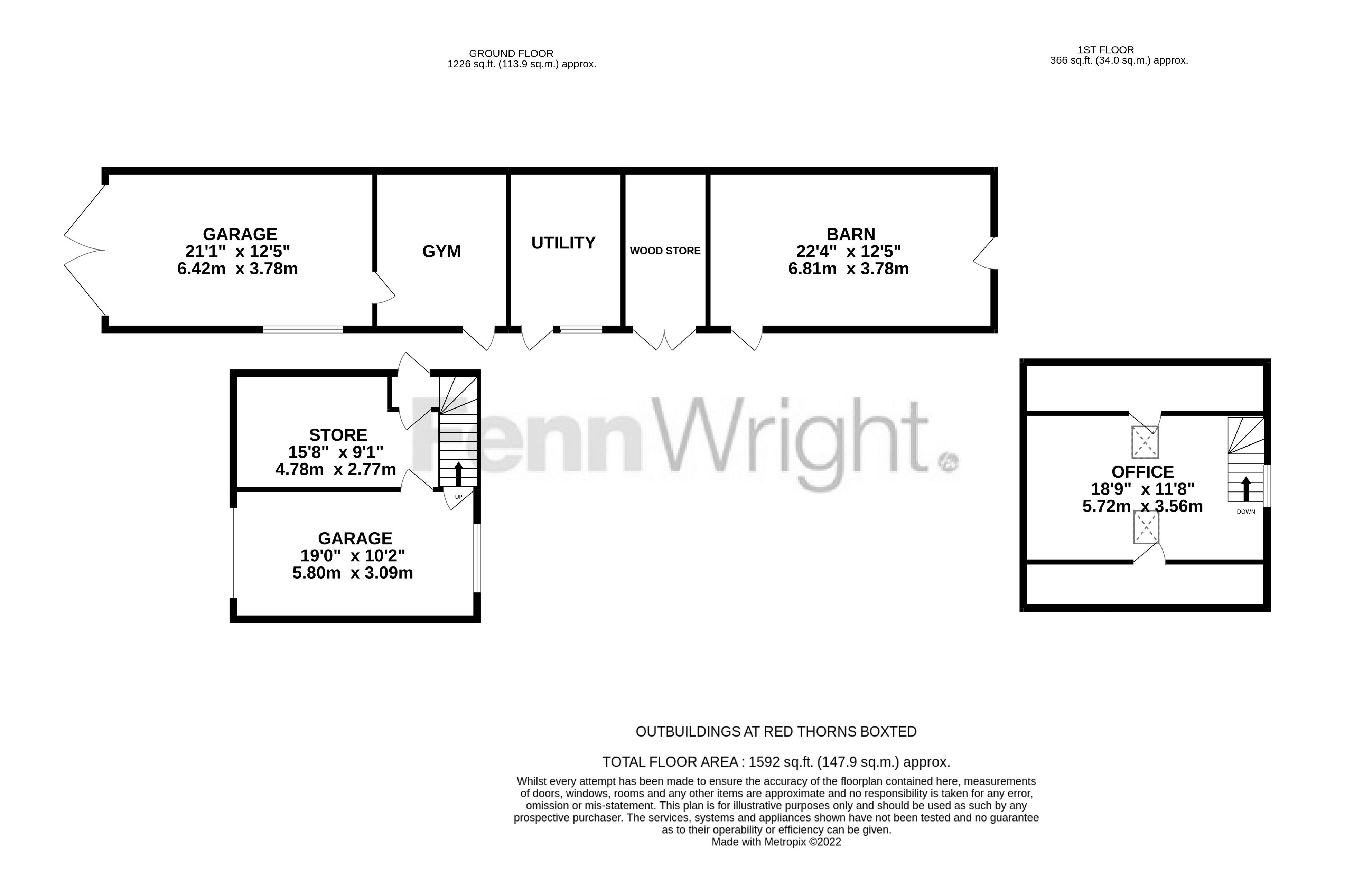
Map
Request a viewing
This form is provided for your convenience. If you would prefer to talk with someone about your property search, we’d be pleased to hear from you. Contact us.
Straight Road, Boxted, Colchester, CO4 5QN
A 4-bedroom detached period village home presented in immaculate order with a range of useful outbuildings including a barn and double garage with home office above, situated in this semi-rural village on the northern outskirts of Colchester.

