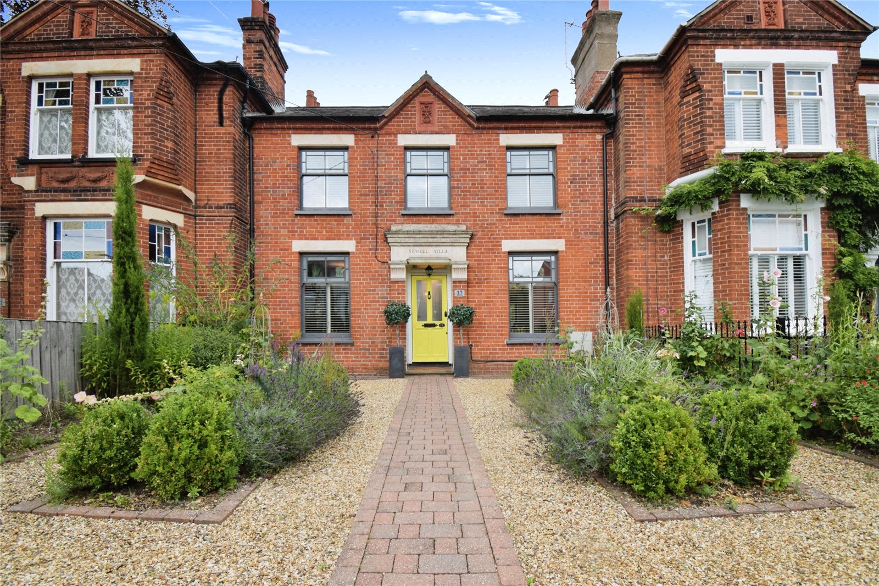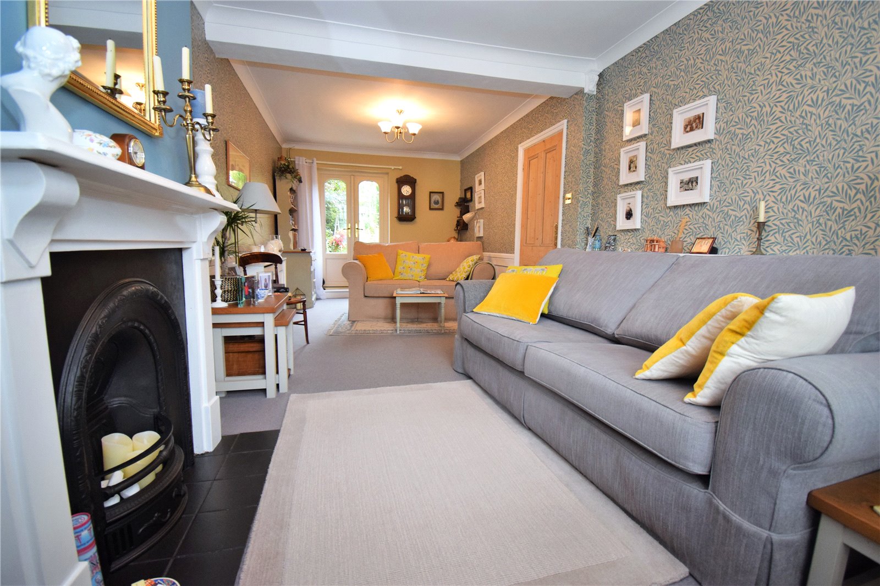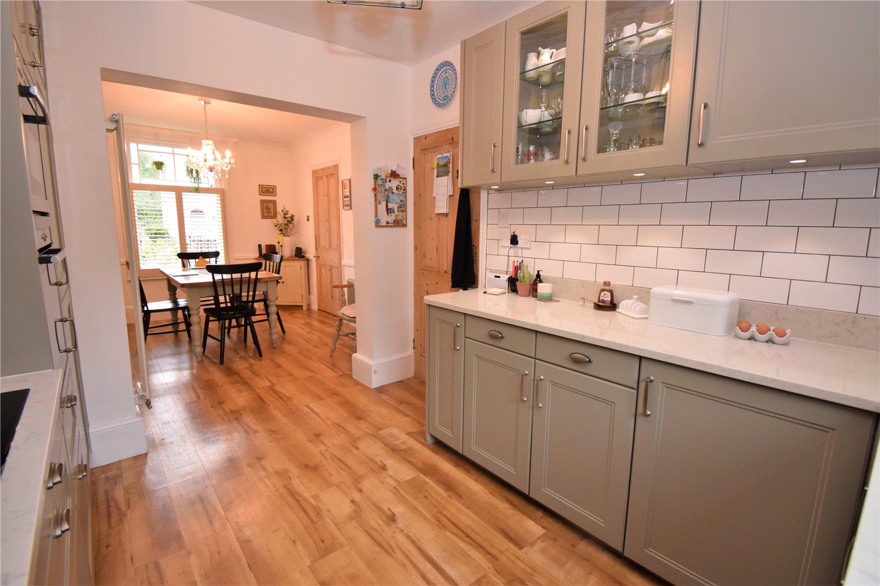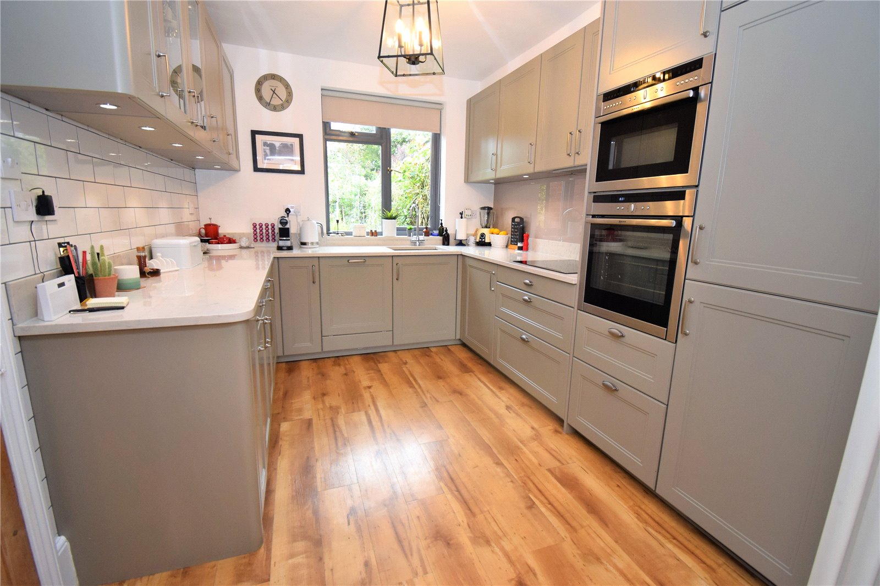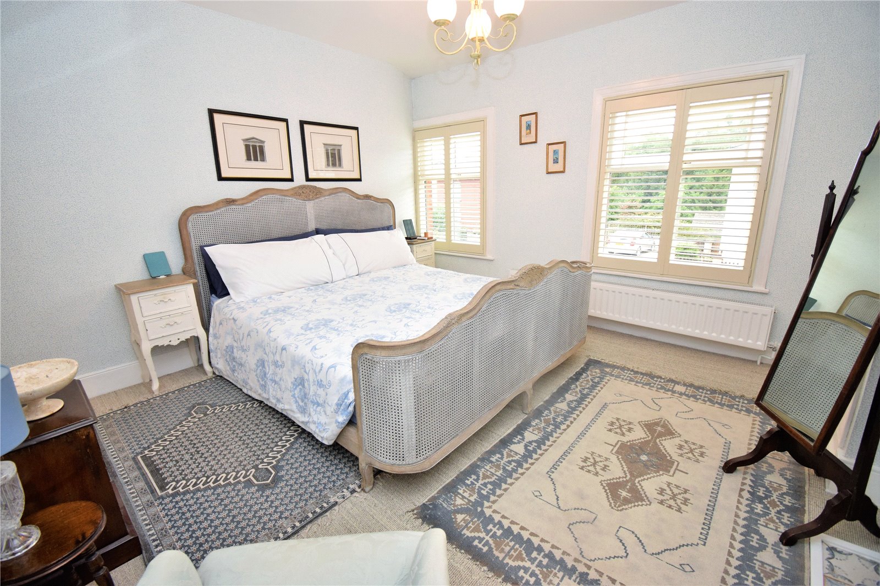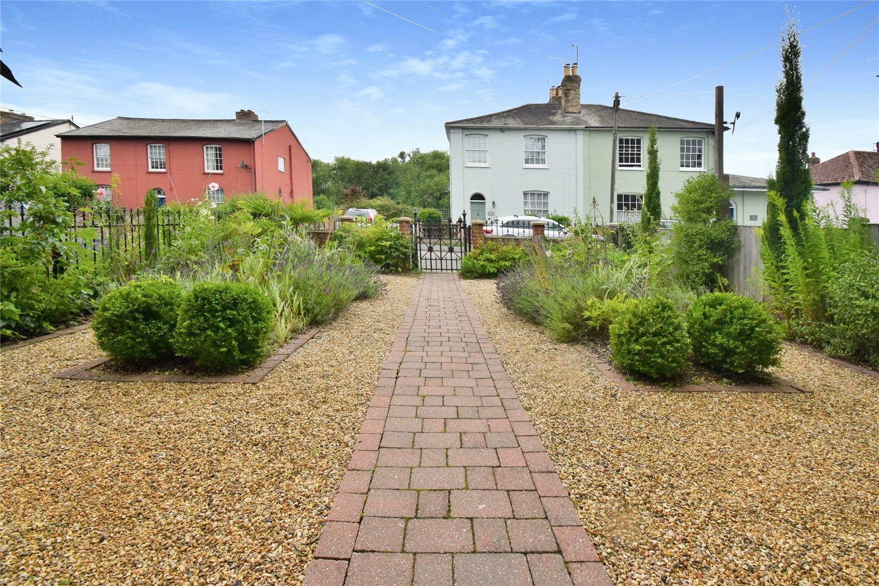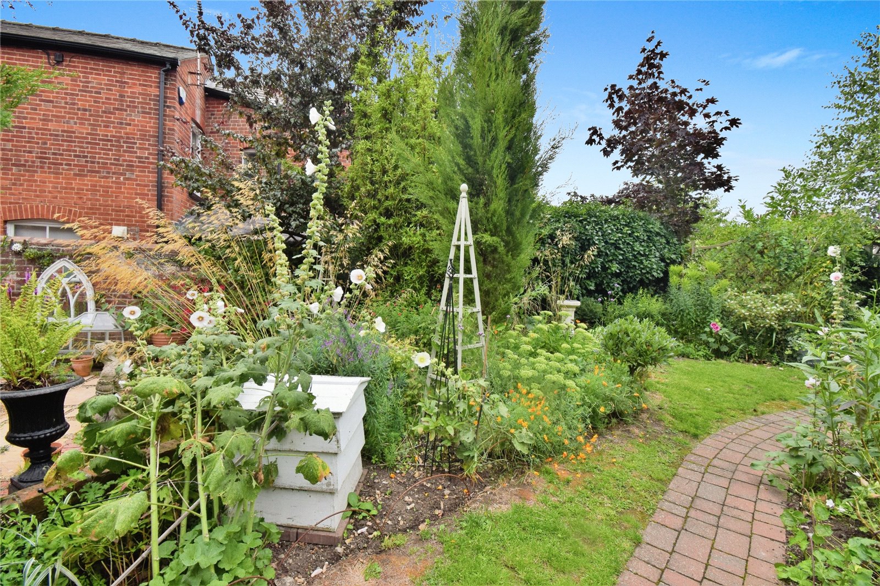Request a Valuation
Offers In Excess Of £440,000
Kings Hill, Great Cornard, Sudbury, Suffolk, CO10 0EH
-
Bedrooms

3
An exceptionally well presented character home with off road parking to the rear for several vehicles and conveniently situated for access to local amenities.
This stunning period home, built between 1885 and 1905 is set back from Kings Hill with attractive low maintenance cottage planting and parking to the rear for several vehicles.
Sewell Villa has a handsome entrance through a stunning, original wrought iron gate, onto a brick path leading to a storm porch with half glazed door leading you into a stunning entrance hall with Victorian style chequerboard tiled floor with half panelling to one wall, glazed rear door out to the gardens plus a lobby area for boots and coats, stairs rise up to the first floor and strip pine door’s lead off to a beautiful dual aspect sitting room which can easily be set into two distinct zones and presently has an area designated for a desk creating a handy study area.
At the front end of the room is a double glazed sash window with shutters fitted by shuttercraft and an open fireplace with stone hearth and wood surround. A homely room with half panel surround and a pair of double glazed doors at the rear lead out to a patio terrace.
From the entrance hall is a door leading to a fabulous Beckermann Kuchen German engineered kitchen with stone worktops, eye level, Neff double ovens, integrated induction hob, stone upstand plus glass splashback, double undermount sink, plus a range of further integrated Neff appliances including dishwasher, washing machine plus a fridge freezer and a good level of storage, all enjoying views over the rear garden with wood style flooring and an opening leading directly into the dining room with a stunning original fireplace with tiled hearth, marble surround and ornate cast iron grate. There is an attractive sash window with shutters to the front aspect and a further stripped pine door takes you back into the entrance hall.
The ground floor cloakroom has a corner set wash hand basin, half tiled surrounds, WC with concealed cistern and a double glazed window to the rear.
Stairs rise up to a first floor galleried landing comprising a loft hatch with ladder and doors leading to all three double bedrooms with window shutters fitted to all rooms, two of the bedrooms are set to the front of the property.
The master bedroom and bedroom three both have handy built-in storage space.
The first floor accommodation is then concluded with a beautifully presented and spacious four piece bathroom with double shower enclosure, freestanding rolltop bath with claw feet, vanity wash hand basin, WC and half tiled surrounds plus an airing cupboard housing the hot water cylinder.
Outside
The front garden has been tastefully designed in a low maintenance fashion with areas of shingle and cottage style planting, all set behind a wall to the front boundary with an attractive wrought iron gate inset leading into the space.
The rear gardens are considered a key feature of the property and commence with a patio terrace, a path extends through the garden with borders of cottage planting including various trees and shrubs. There is a further seating area, shed, fenced boundaries, log store and a gate leads out to the parking area where there is a covered parking bay for one vehicle and hardstanding for two further vehicles.
Important Information
Council Tax Band – D
Services – We understand that mains water, drainage, gas and electricity are connected to the property.
Tenure – Freehold
EPC rating – D
Features
- Stunning character home
- Exceptionally well presented throughout
- Three double bedrooms
- Spacious four piece bathroom suite
- Cloakroom
- Established and well stocked cottage style gardens
- Off road parking to the rear for several vehicles
- Conveniently situated for access to all local amenities
Floor plan
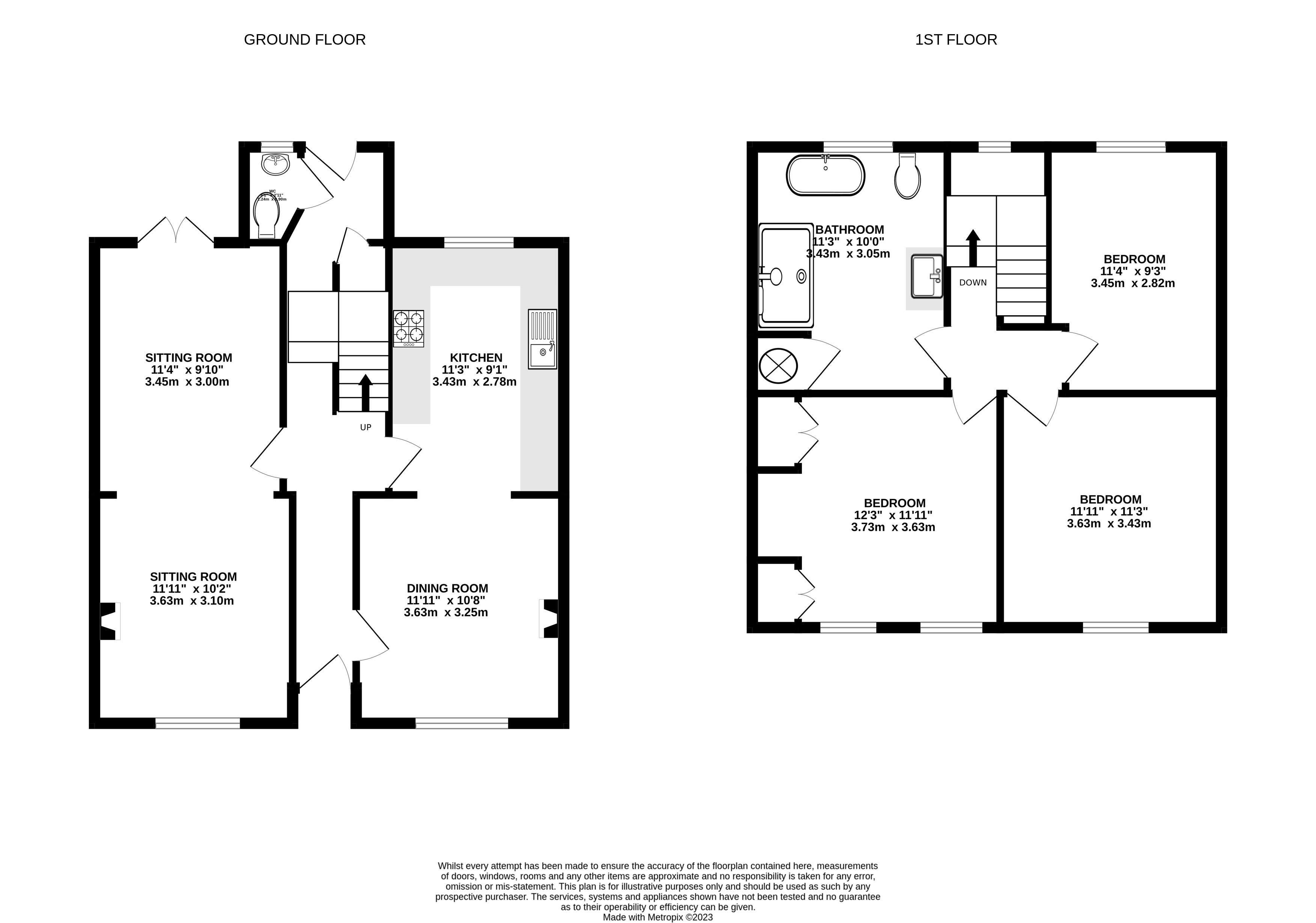
Map
Request a viewing
This form is provided for your convenience. If you would prefer to talk with someone about your property search, we’d be pleased to hear from you. Contact us.
Kings Hill, Great Cornard, Sudbury, Suffolk, CO10 0EH
An exceptionally well presented character home with off road parking to the rear for several vehicles and conveniently situated for access to local amenities.
This stunning period home, built between 1885 and 1905 is set back from Kings Hill with attractive low maintenance cottage planting and parking to the rear for several vehicles.
