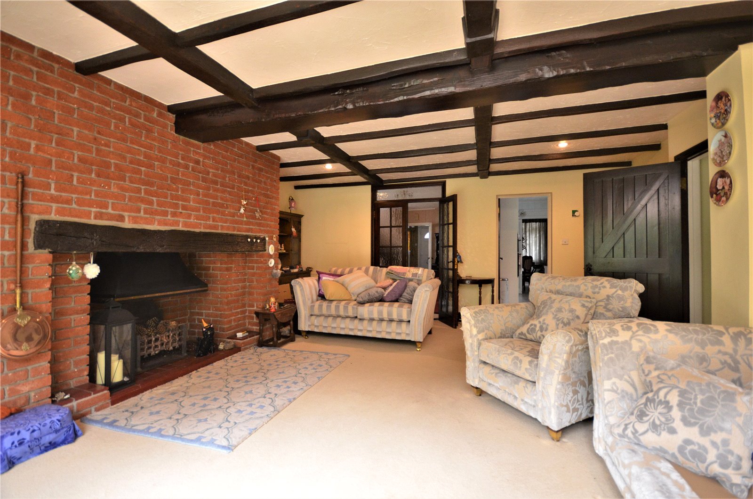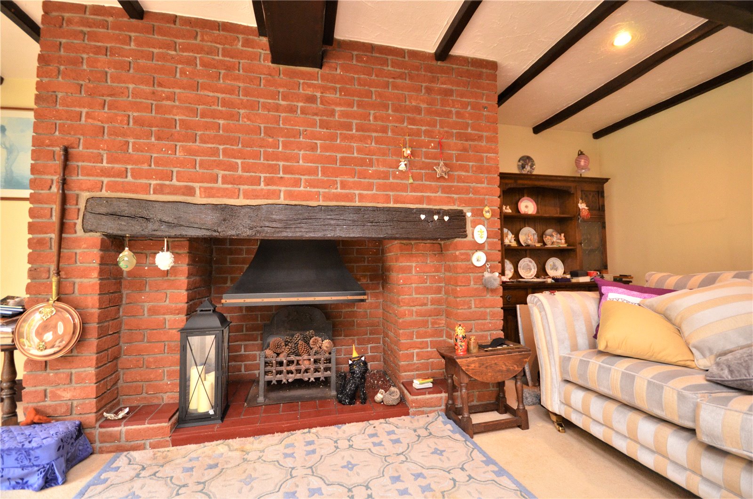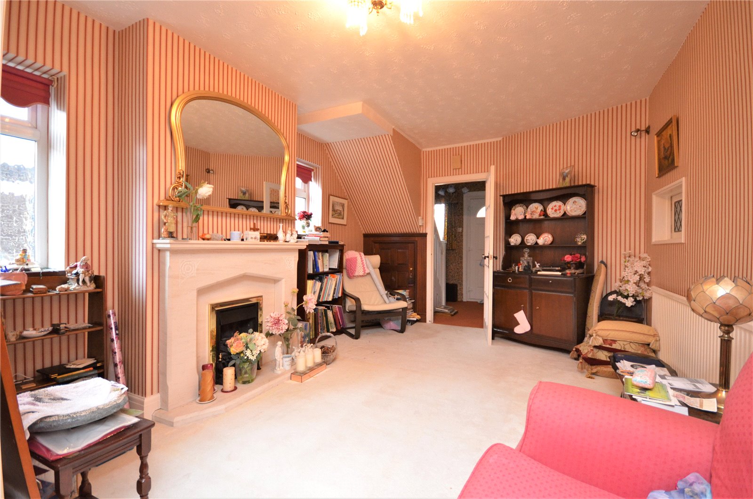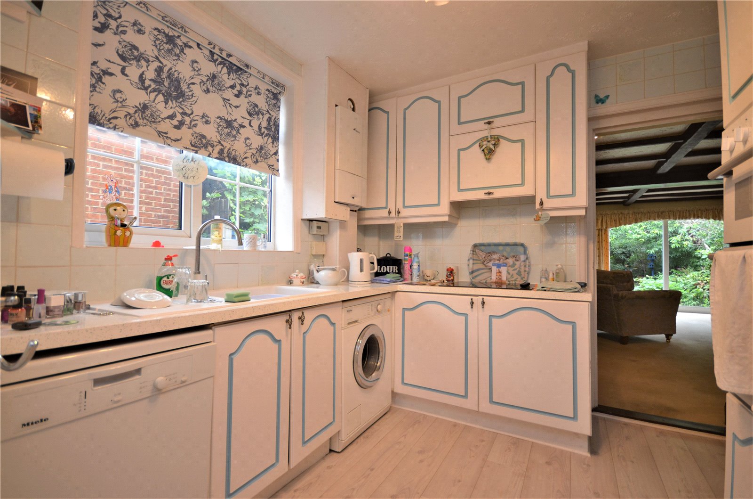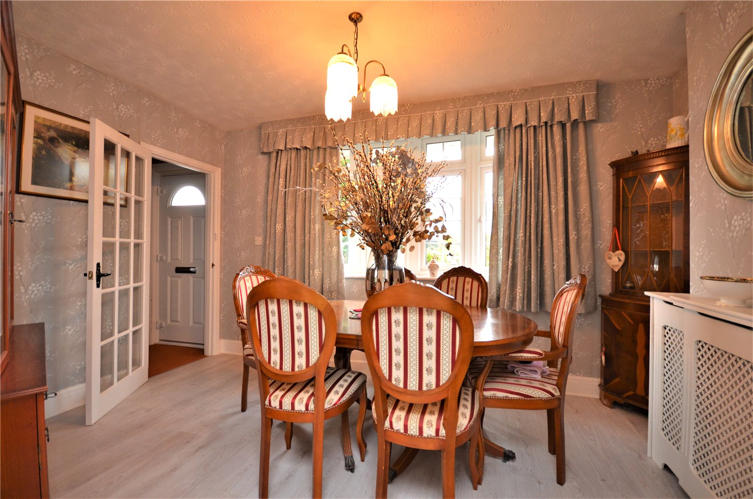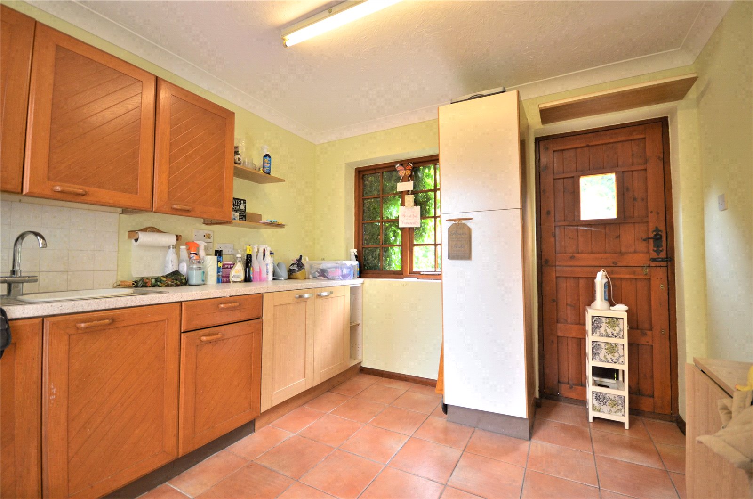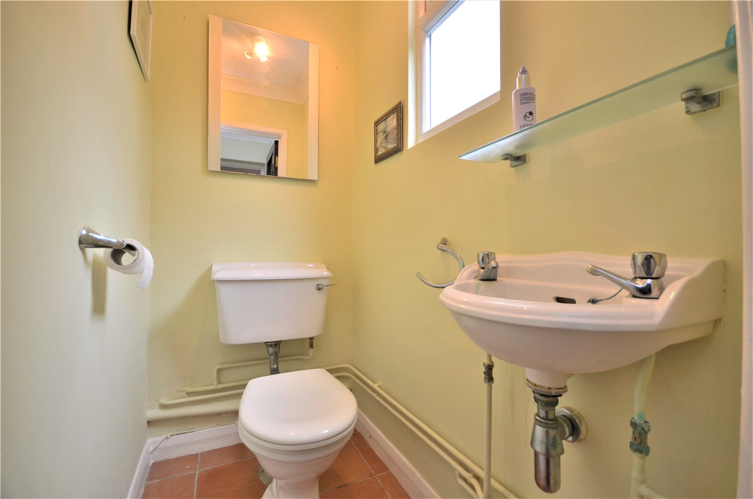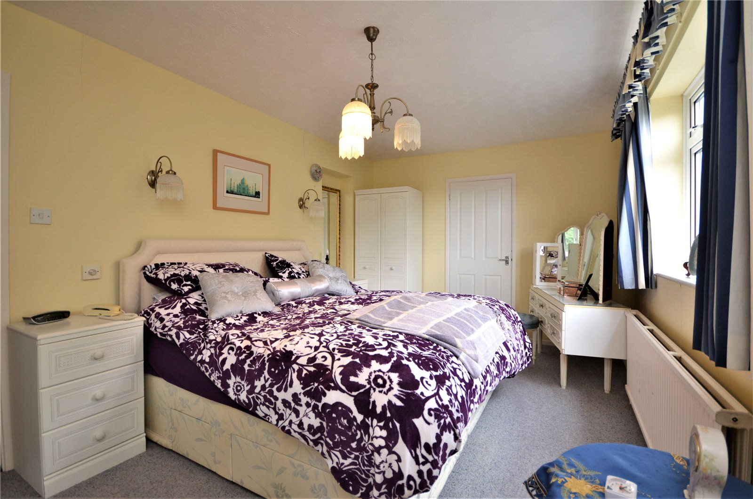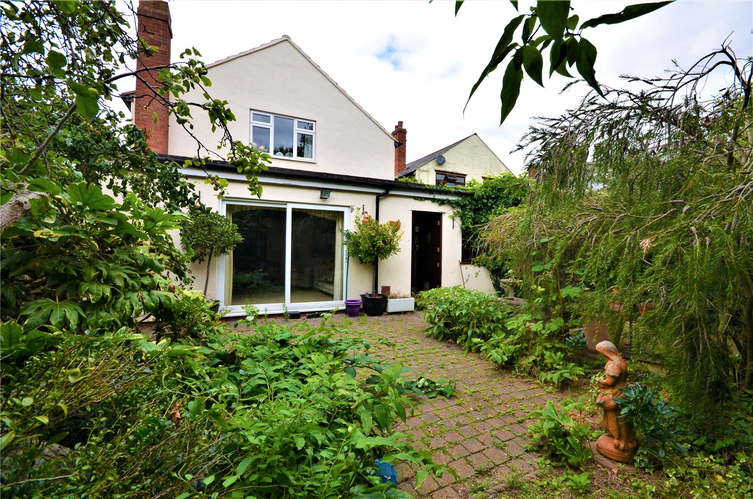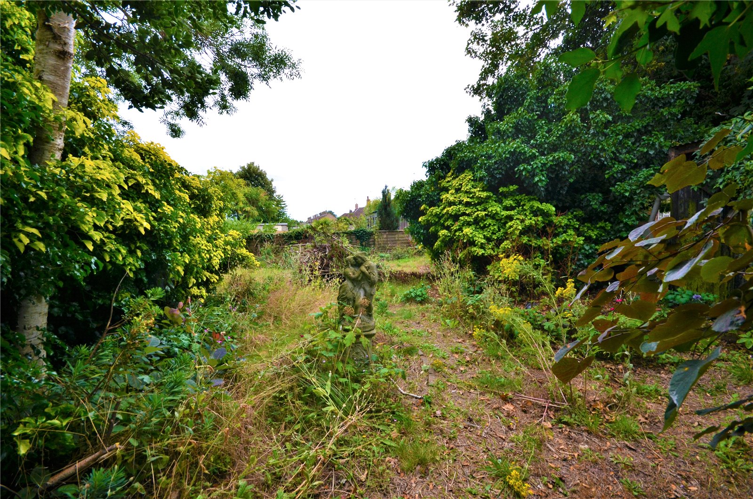Request a Valuation
Asking Price Of £400,000
Shrub End Road, Colchester, CO3 4RZ
-
Bedrooms

3
Situated in this highly desirable residential location to the west of Colchester is this spacious and extended three bedroom detached family home with large rear garden, plenty of scope to greatly improve, and off road parking.
The property's spacious accommodation is accessed via an entrance door which brings you into the entrance hall and gives access to the stairs leading up to the first floor, dining room, and sitting room.
The sitting room has two double glazed window to the side aspect, fire place with decorative surround, understairs cupboard, and double doors leading to the lounge.
The dining room is located to the front with bay window and bifolding double doors giving access to the kitchen. The kitchen which is to the left of the property is fitted with a range of matching base and eye level units and worksurfaces, inset composite sink and drainer, large larder cupboard with a double glazed window, space for undercounter appliances, electric hob with extractor over, wall mounted gas boiler, and door leading into the lounge.
The property boasts a large lounge which is located to the rear of the property and has double glazed sliding patio doors out to the rear garden, a large brick-built Inglenook feature fireplace, radiator, and doors allowing access to the utility, sitting room, kitchen, and cloakroom which comprises of a hand basin, low level w/c, and double glazed obscured window.
The utility room has two doors, one giving access to the driveway and the other giving access to the rear garden. The utility room is fitted with additional cupboards, worktop, and inset stainless steel sink with drainer.
On the first floor, the large landing gives access to all three bedrooms and family bathroom which comprises a three piece white suite, radiator, tiled walls and flooring, and a double glazed obscured window. Bedroom one being located to the rear benefits from having an ensuite shower room and a double glazed window overlooking the garden. Bedroom two is located to the front with fitted wardrobes and a double glazed window to the front aspect. Bedroom three has a double glazed window to the side and a fitted cupboard.
Outside
To the rear of the property there is a generous sized rear garden with a brick built shed, paved patio area, and an array of well established trees, shrubs, and bushes. At the front there is a block paved driveway providing off road parking for at least 2/3 cars.
Important Information
Council Tax Band – E
Services – We understand that mains water, drainage, gas and electricity are connected to the property.
Tenure – Freehold
EPC rating – TBC
Features
- Large Three Bed Detached Family Home
- Three Reception Rooms
- Seperate Kitchen
- Utility Room and Cloakroom
- Three Generous Size Bedrooms
- Ensuite To Master
- Family Bathroom
- Large Rear Garden
- Off Road Parking Via Driveway
- Potential To Improve
- No Onward Chain
Floor plan
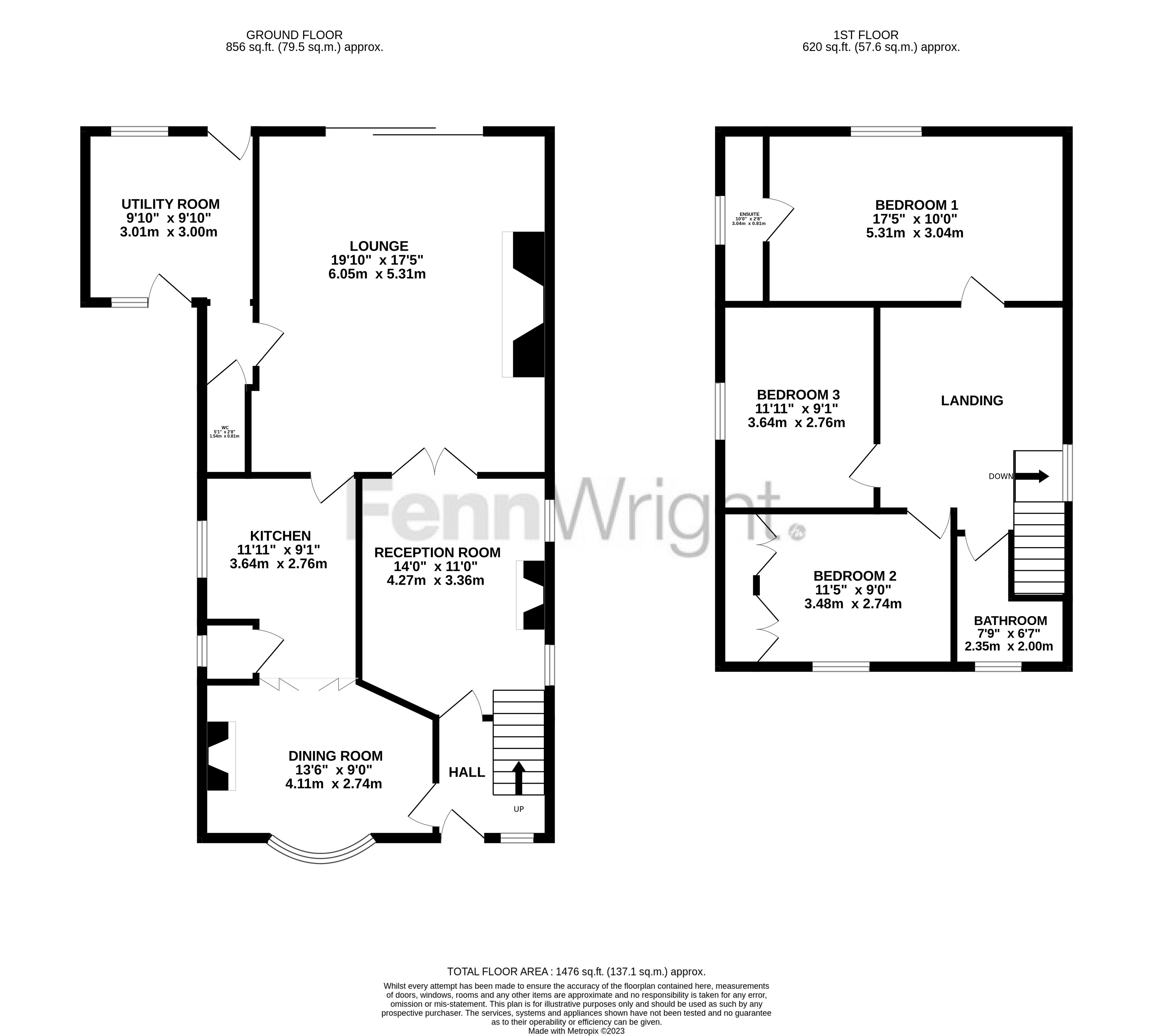
Map
Request a viewing
This form is provided for your convenience. If you would prefer to talk with someone about your property search, we’d be pleased to hear from you. Contact us.
Shrub End Road, Colchester, CO3 4RZ
Situated in this highly desirable residential location to the west of Colchester is this spacious and extended three bedroom detached family home with large rear garden, plenty of scope to greatly improve, and off road parking.

