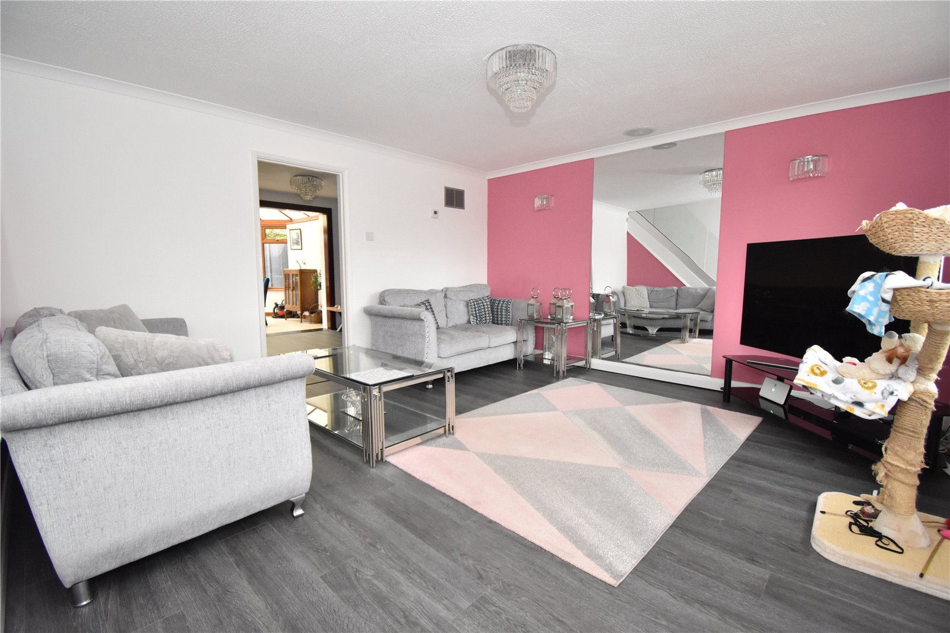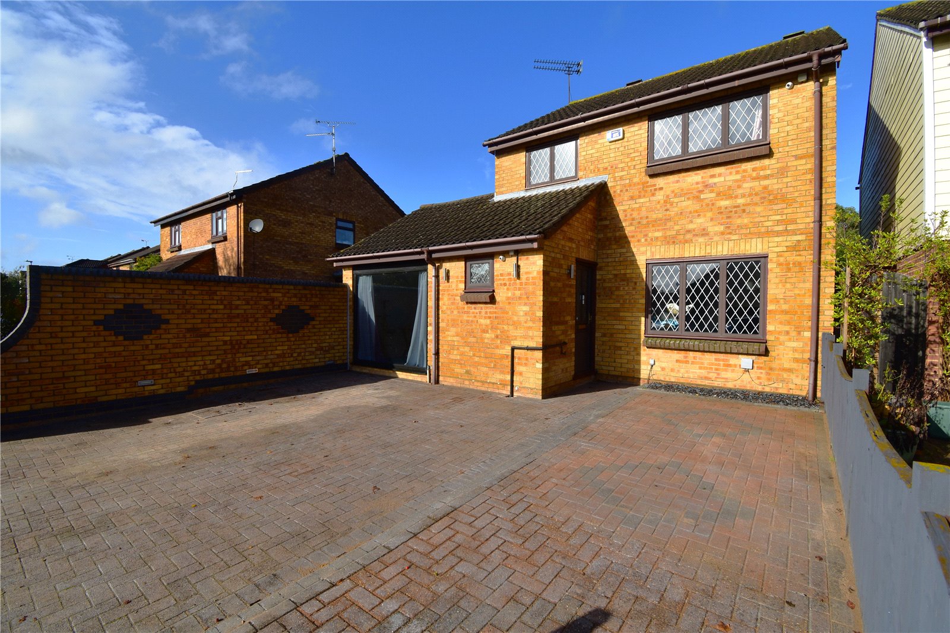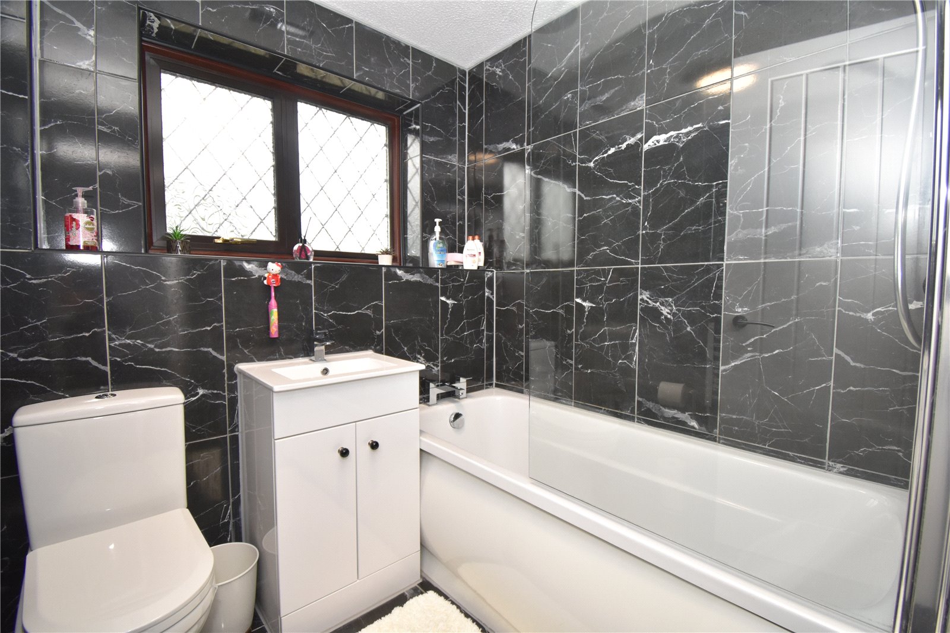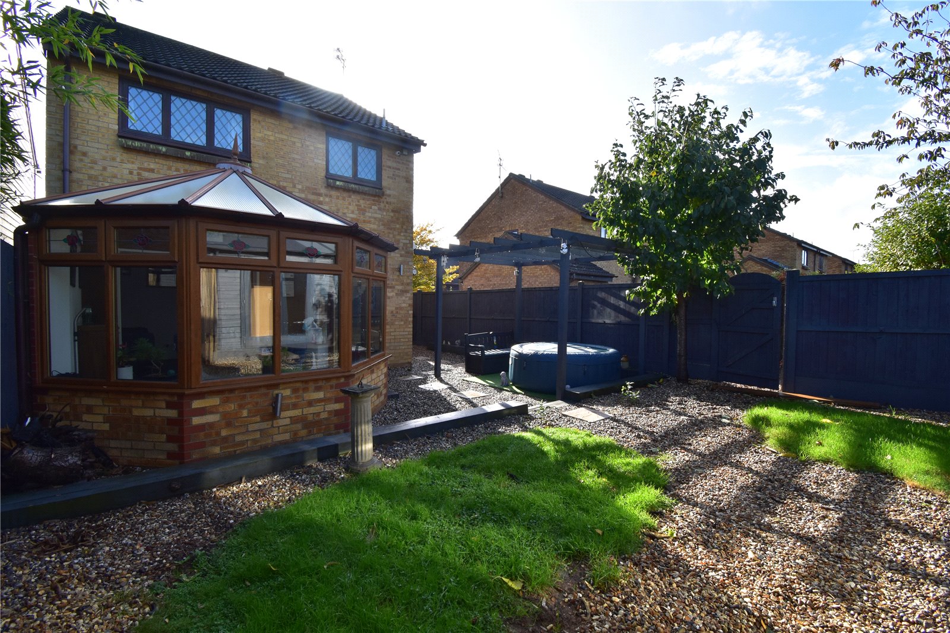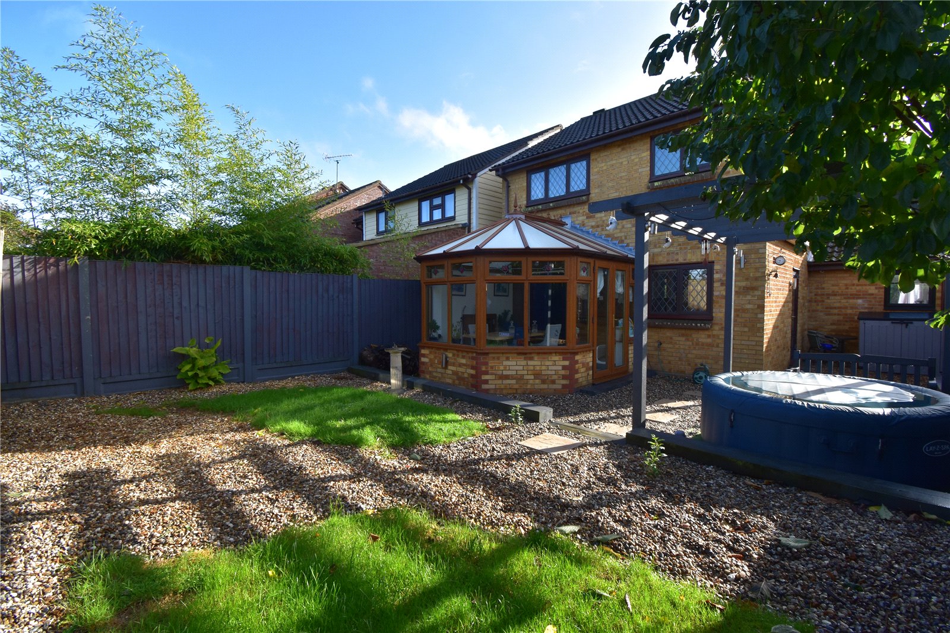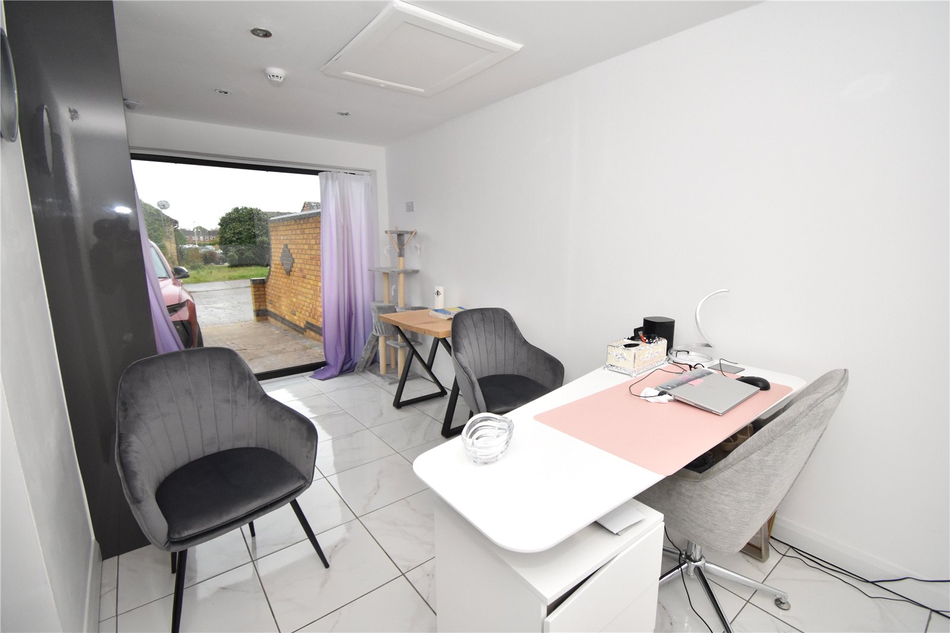Request a Valuation
Guide Price £485,000
Beardsley Drive, Chelmsford, Essex, CM1 6ZG
-
Bedrooms

3
**Guide Price £485,000 - £500,000**
This well presented detached property situated in this highly sought after part of Chelmsford offers generous accommodation across two floors incorporating three well proportioned bedrooms and a family bathroom to the first floor with a sizeable sitting room, dining room, kitchen, conservatory and garage conversion which now provides an additional spare bedroom or office space to the ground floor.
The property has off-street parking and private gardens.
**Guide Price £485,000 - £500,000***
A door leads into the entrance hall with further door leading to the sitting room which is set to the front. There are stairs rising to the first floor and further doors to the garage conversion and dining room.
The dining room is to the rear and provides access through to the kitchen and conservatory.
The kitchen comprises work surfaces on three sides with an inset stainless steel sink and drainer, splashback surrounds, an array of eye and base level storage cupboards, space for several appliances including a freestanding oven with extractor hood over. The kitchen lends itself to having the partition wall between the kitchen and the dining room removed thus creating a large open plan kitchen / diner which is easily achievable.
The conservatory to the rear of the dining room accesses the garden via glazed patio doors.
The garage conversion provides a versatile space which is currently being utilised as an office, but could be utilised as a bedroom / playroom.
The cloakroom is accessed off the entrance hall to the front of the property.
The first floor landing provides access to three bedrooms and the family bathroom.
The principal bedroom and bedroom three are set to the front aspect with bedroom two and the bathroom to the rear.
The bathroom comprises a three piece suite with shower set above the bath, tiled surrounds, wash hand basin, WC and window to the rear aspect with a wall mounted heated towel rail.
Outside
The property benefits from a good level of off-street parking suitable for several vehicles. The rear garden is low maintenance with artificial grass, shingle areas and a sizeable timber shed which has power and light connected.
Important Information
Council Tax Band – D
Services – We understand that mains water, drainage and electricity are connected to the property. The property has warm air central heating.
Tenure – Freehold
EPC rating – D
Our ref – CHE230380
Features
- 3 / 4 bedrooms
- 2 reception rooms
- 1 bathroom
- Off-street parking
- Private garden
- Garage conversion for additional living space
- Close proximity to local schools and amenities
- Easy access to commuter links
Floor plan
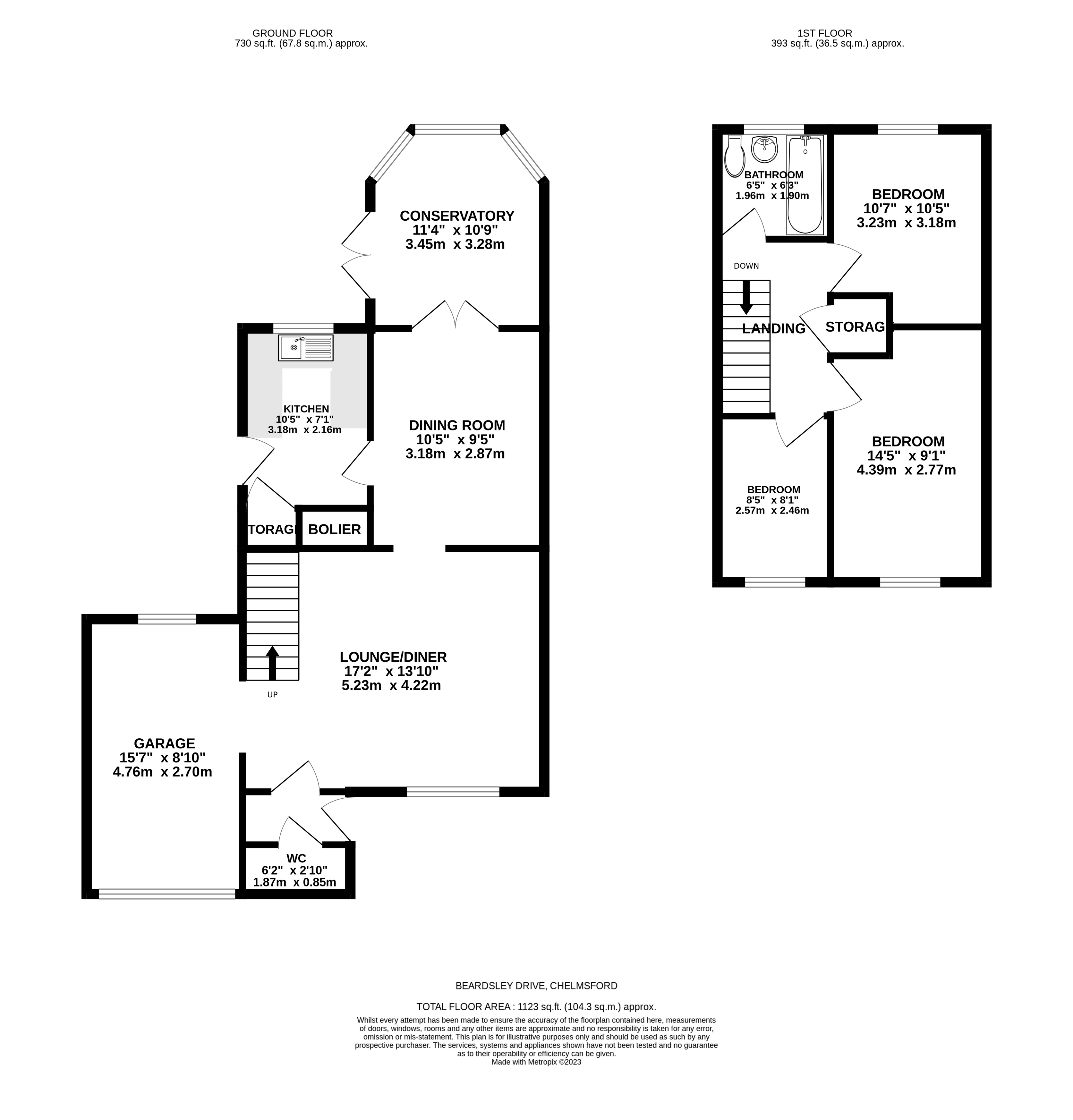
Map
Request a viewing
This form is provided for your convenience. If you would prefer to talk with someone about your property search, we’d be pleased to hear from you. Contact us.
Beardsley Drive, Chelmsford, Essex, CM1 6ZG
**Guide Price £485,000 - £500,000**
This well presented detached property situated in this highly sought after part of Chelmsford offers generous accommodation across two floors incorporating three well proportioned bedrooms and a family bathroom to the first floor with a sizeable sitting room, dining room, kitchen, conservatory and garage conversion which now provides an additional spare bedroom or office space to the ground floor.
The property has off-street parking and private gardens.
