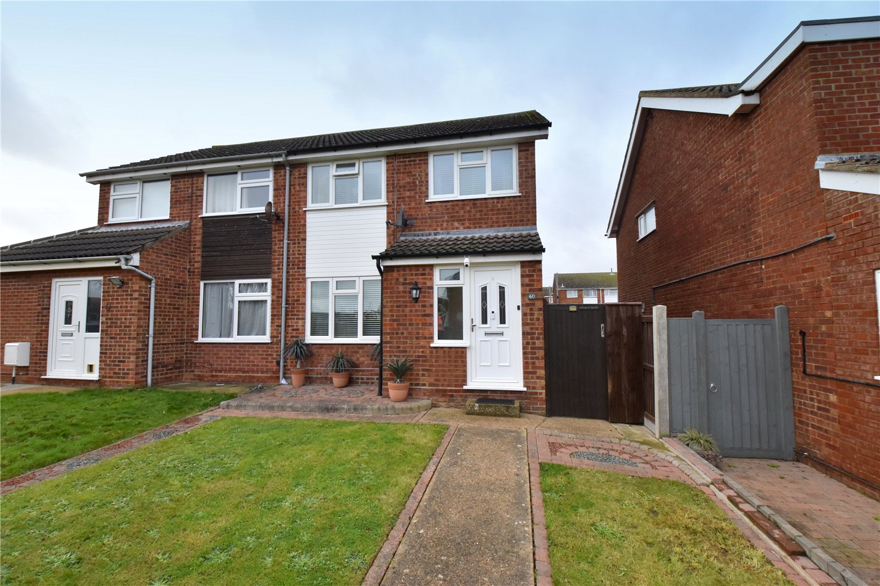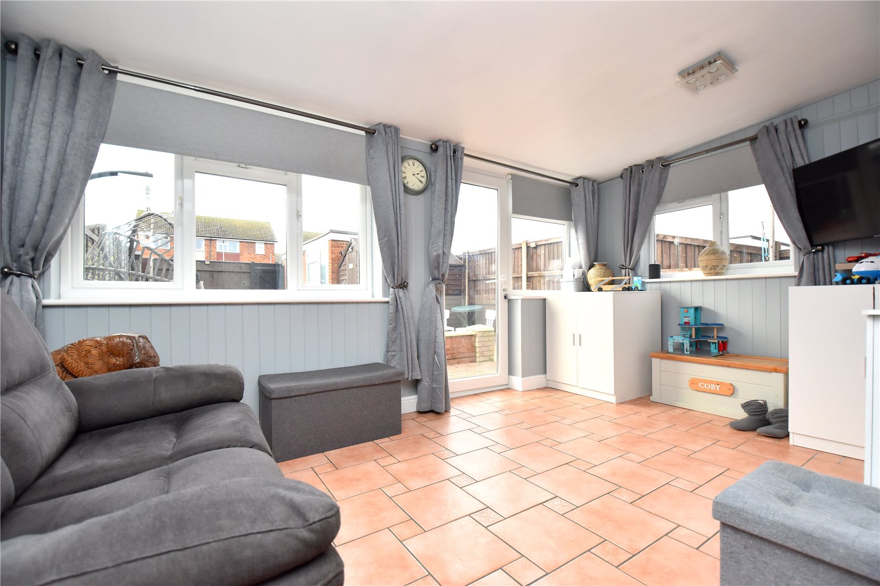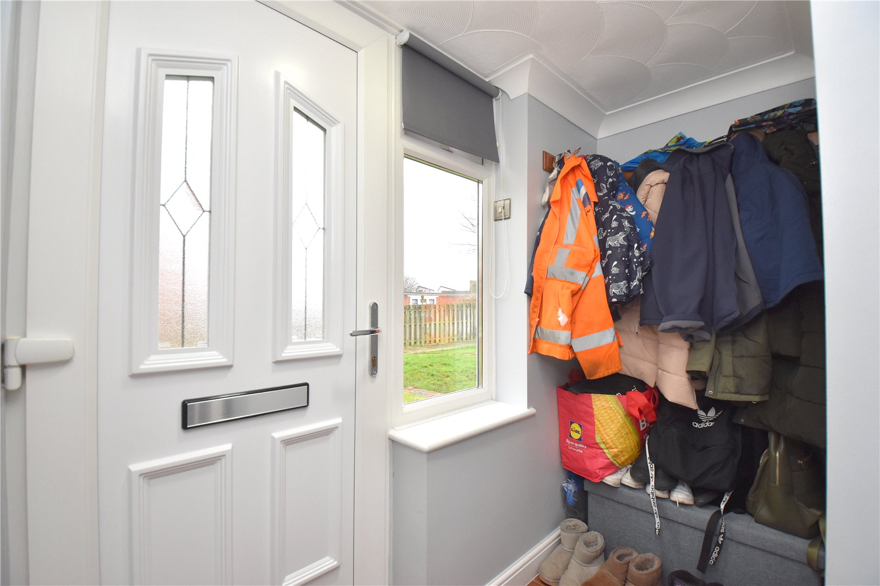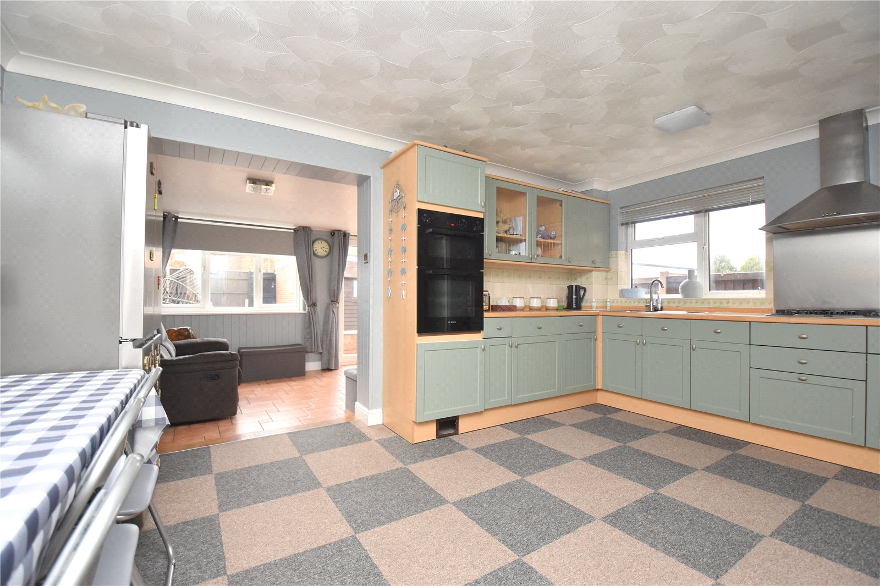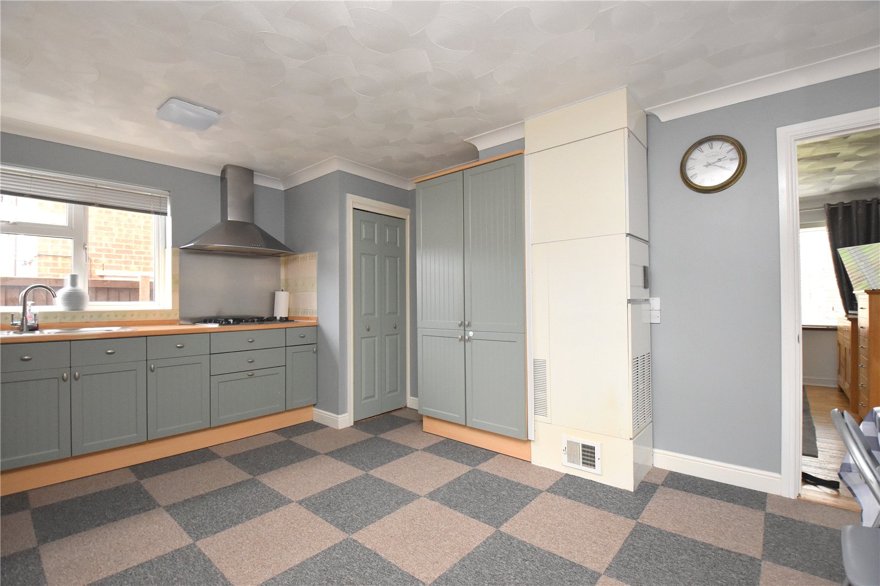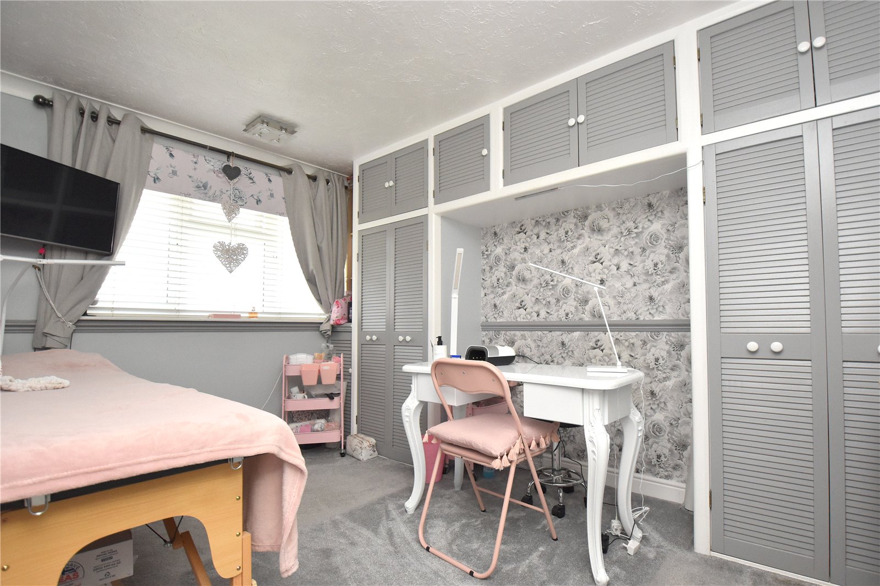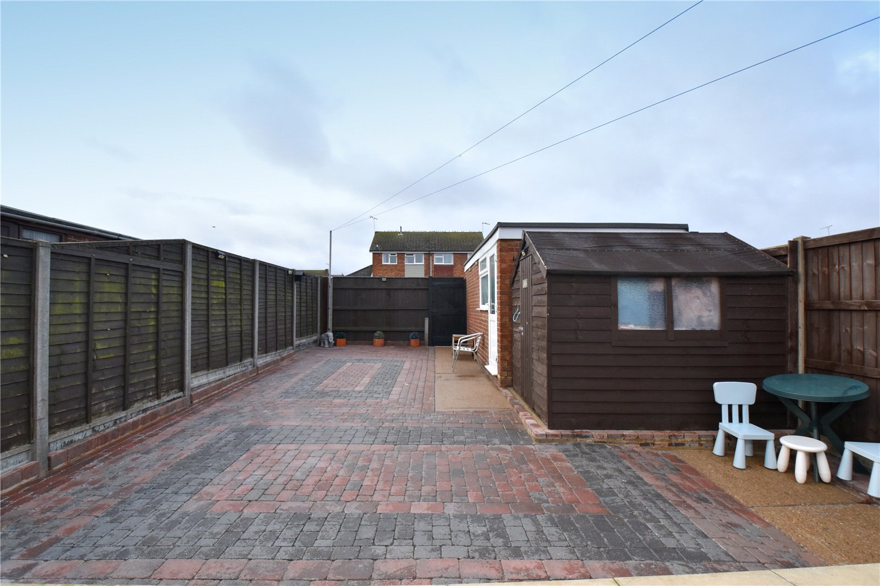Request a Valuation
Guide Price £295,000
Roman Way, Felixstowe, Suffolk, IP11 9NR
-
Bedrooms

3
Situated in a desirable location within walking distance of Felixstowe sea front is this three bedroom extended semi detached family home offering garage and off road parking.
The front door opens into the lobby which has stairs to the first floor accommodation and a door to the sitting room which has a window to the front and a door leading to the kitchen/diner. The kitchen/diner has an understairs cupboard, a range of shaker style base and eye level units, wood effect worktops, integrated gas hob, oven and extractor fan and space for a American style fridge freezer. From the kitchen/diner is an extended family room which overlooks the rear garden and has utility style cupboards which has plumbing for a washing machine and tumble dryer.
The first floor landing has doors off to three bedrooms one of which has built in wardrobes. Completing the accommodation is the family bathroom which has been fully tiled and has a bath with shower over, vanity unit with basin and W.C.
Outside
The front garden has been mainly laid to lawn with a path leading to the front door and the side gate. The rear garden has been enclosed by wooden fencing and a gate providing access to off road parking and the garage which has been insulated and has power and lighting. The garden has been landscaped by block paving and also a shed.
Important Information
Council Tax Band – C
Services – We understand that mains water, drainage, gas and electricity are connected to the property. The heating is currently a warm air system.
Tenure – Freehold
EPC rating – C
Our ref – FEL240002/CH
Features
- No Chain
- Short Distant from Felixstowe Sea Front
- Open plan kitchen/diner/family room
- Well presented
- Garage and off road parking
- Close proximity to town centre
Floor plan
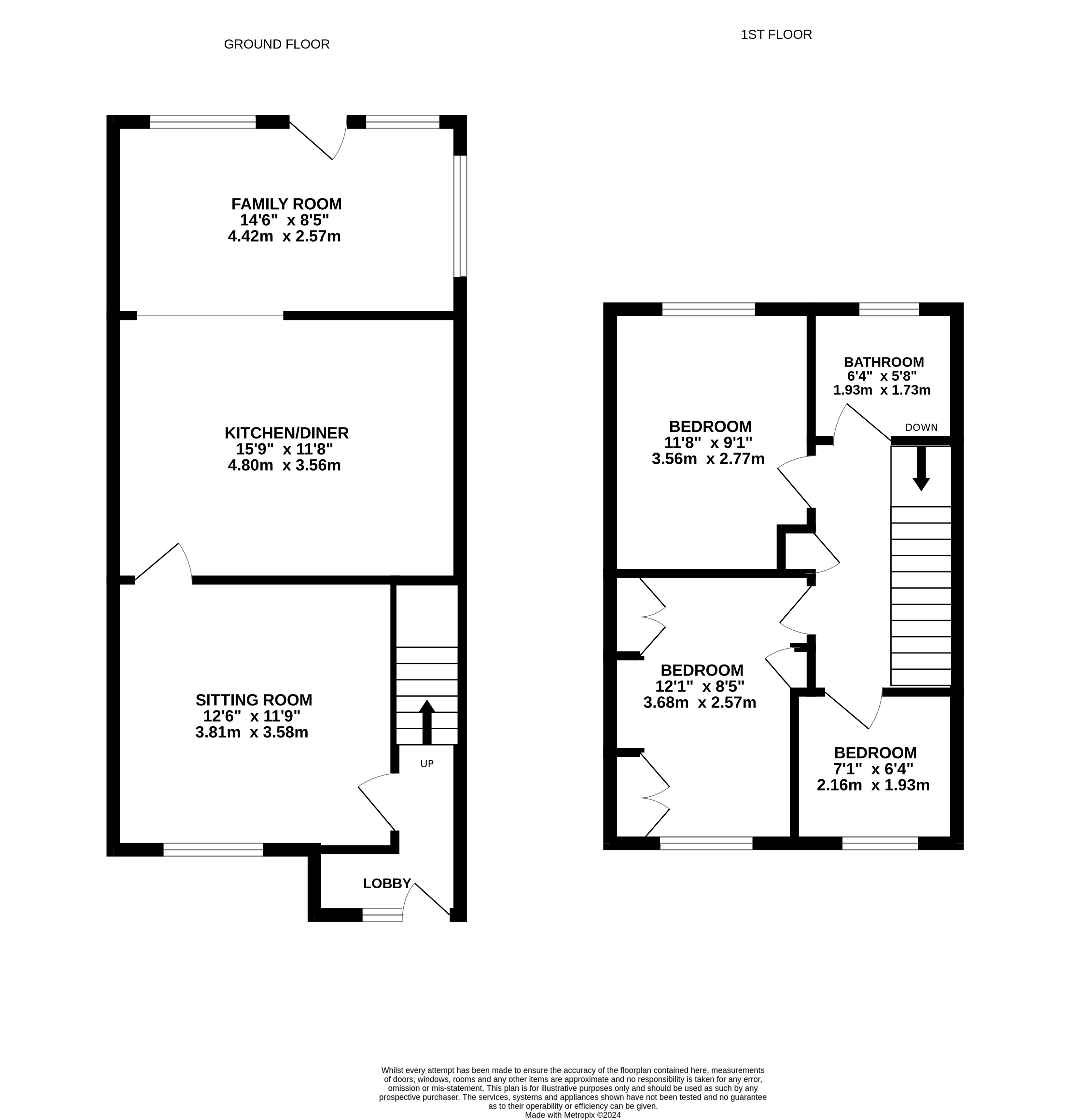
Map
Request a viewing
This form is provided for your convenience. If you would prefer to talk with someone about your property search, we’d be pleased to hear from you. Contact us.
Roman Way, Felixstowe, Suffolk, IP11 9NR
Situated in a desirable location within walking distance of Felixstowe sea front is this three bedroom extended semi detached family home offering garage and off road parking.
