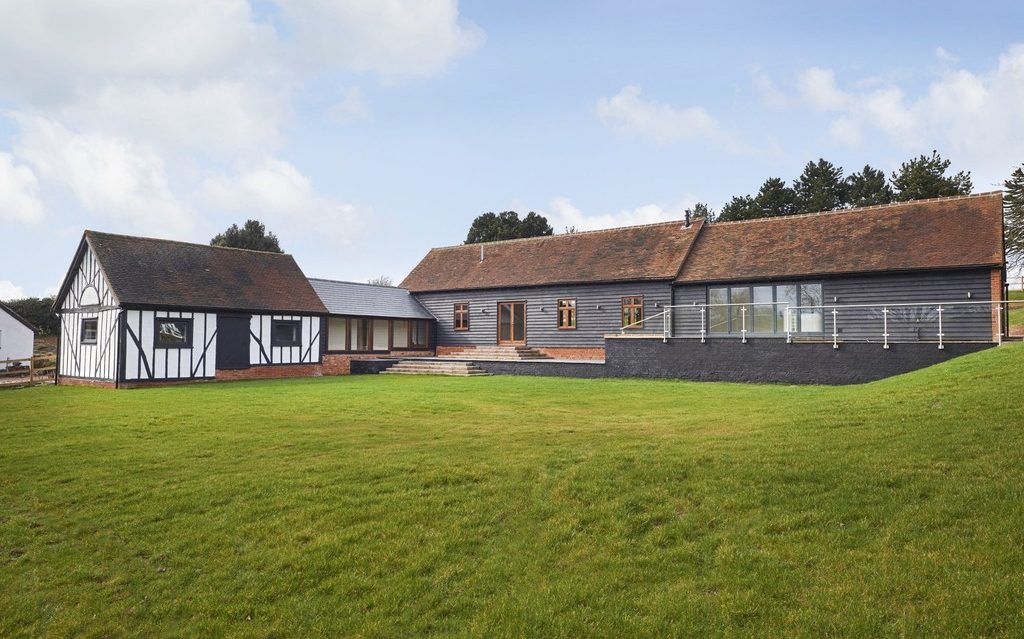A beautiful barn conversion in Sible Hedingham

If you’re looking for a stylish living and entertaining space, Willow Barn, on the market with our Sudbury branch, could be for just the home for you.
When Denice Platt and her late husband bought this property 11 years ago, they were drawn to its Tudor-style, undulating gardens and delightful views of the surrounding countryside. From Lamb Lane, Willow Barn is approached via a long tree-lined drive which is shared with Baykers (a Grade II listed character house) and a refurbished cottage.
Denice said: “We lived at Baykers for a number of years before deciding to undertake the conversion of Willow Barn. During that time the barn was used for a number of weddings, wakes and parties, and, as my husband worked in the music industry, a few music videos were even shot in there. Once we made the decision to go ahead, my vision was always to create a home that combined the old with the new, which is why we restored the vaulted and beamed ceilings, exposed timbers, installed a contemporary kitchen and bathrooms and put in underfloor heating downstairs.”
There are four bedrooms, three of which are on the ground floor, and one which is on an upper level. All the ground floor bedrooms have ensuite bathrooms which are fitted out to a very high standard and the fourth bedroom has a bathroom directly opposite it.
The contemporary kitchen and living room are the home’s focal point and are divided only by a fireplace, giving a greater sense of open space and making the most of the barn’s impressive vaulted ceiling. Oak flooring and underfloor heating in the living room bring cosiness and warmth.

Denice explains: “The kitchen, as the heart of the home, was key to bringing my vision to life. I wanted to include extras like the quartz-topped peninsula unit, and conveniences like a permanent hot water tap, a wine fridge and a pull up extractor, so that anyone living there gets that sense of quality.”
Bi-fold doors give easy access onto the rear terrace and bring in the maximum amount of light. A landscaped, tiered garden with a gravel driveway to one side provides a number of parking spaces and leads to a workshop with a Calor gas boiler, hot water tank and double doors at the front.
There is also a cartlodge in the rear garden with an open log store, and two useful sizeable storage areas.
In terms of location, Willow Barn is situated on the outskirts of the village of Sible Hedingham and its near neighbour Castle Hedingham. There are good local village amenities and Colchester is only a 25-minute drive away. Historic Lavenham is also within easy reach and London is easily accessible from stations at Kelvedon, Witham and Braintree. Cambridge can also be reached within the hour by car.
Sam Thornton, Partner at Fenn Wright added “Willow Barn is in an extremely unusual location being situated in a sheltered hamlet approached over a private drive serving two other properties, but completely surrounded by open countryside in a sheltered valley location with good size grounds and a beautiful sunny south facing aspect.”
Denice concludes: “Willow Barn has been a labour of love for me. When my husband died I felt a great sense of responsibility to finish it to the standard that he and I had envisaged. I love DIY and interior design and the conversion provided me with an opportunity to put my experience to the test. I’m very proud of the finished result and have no doubt that any potential buyer will enjoy the barn, its grounds and the stunning surrounding countryside.”