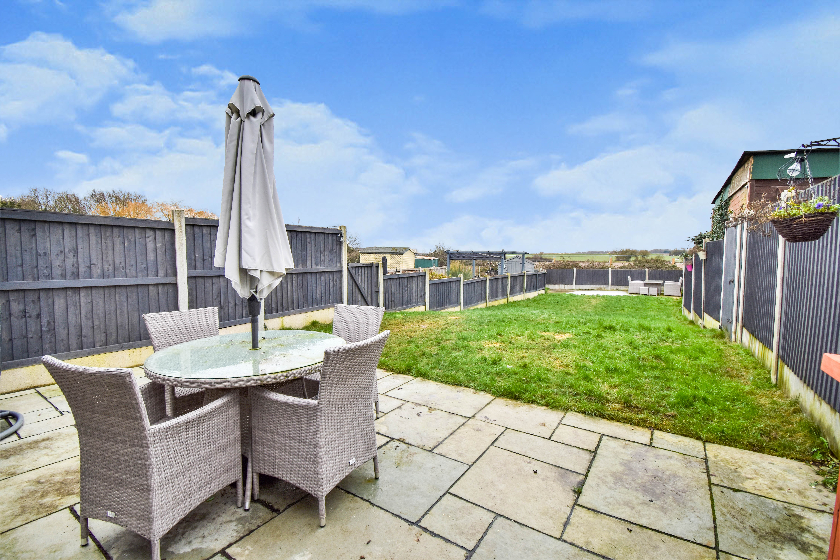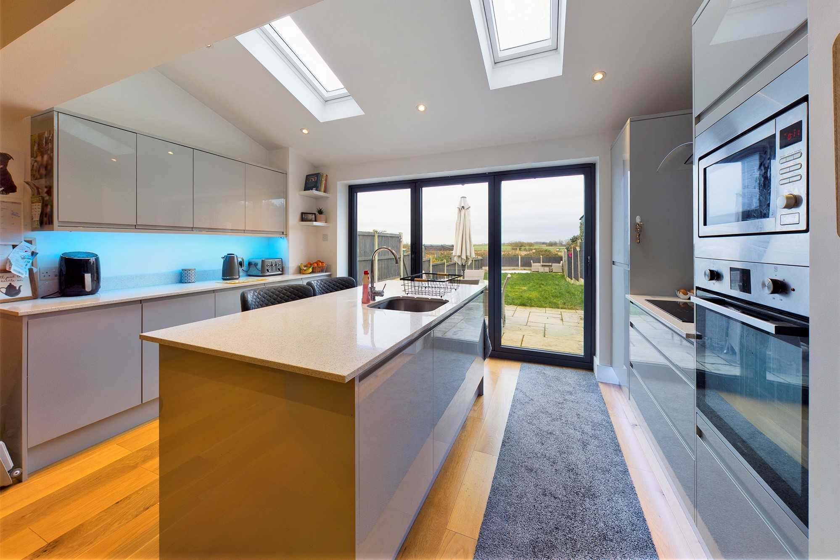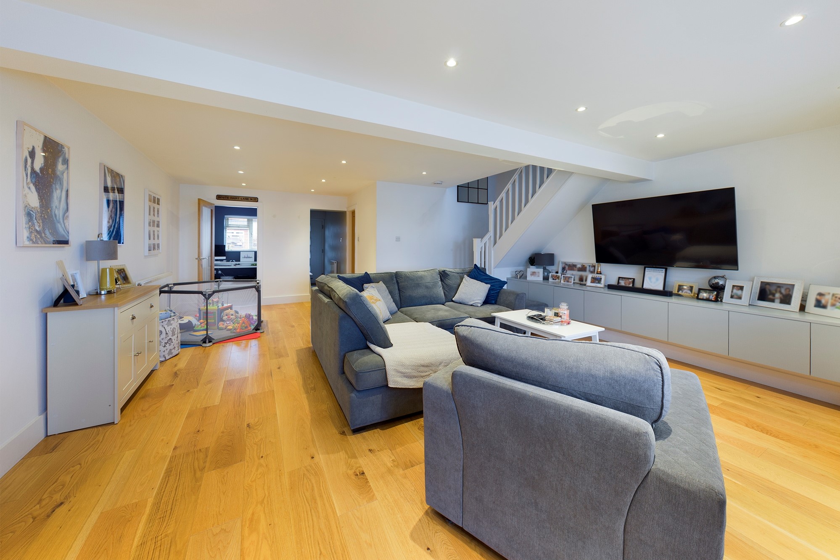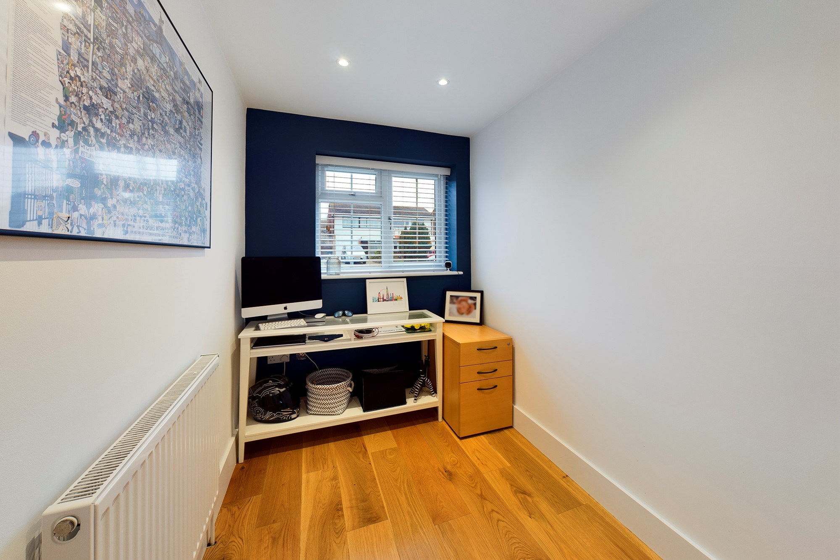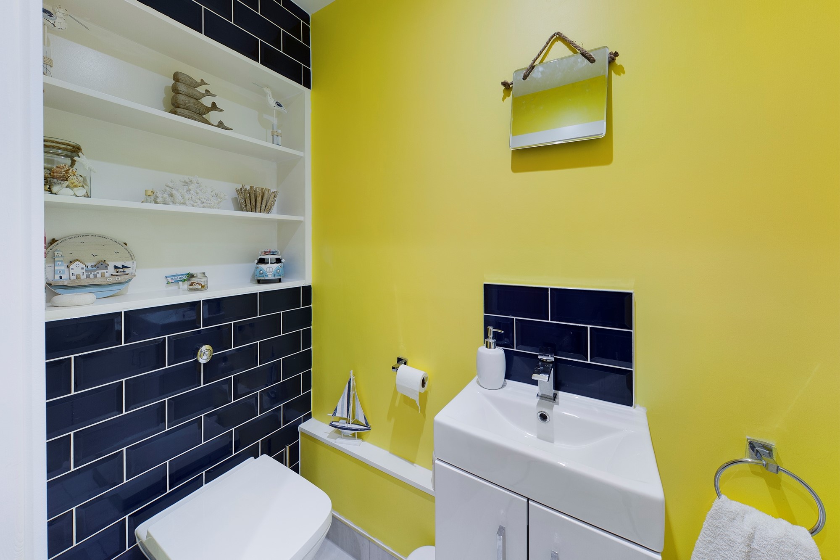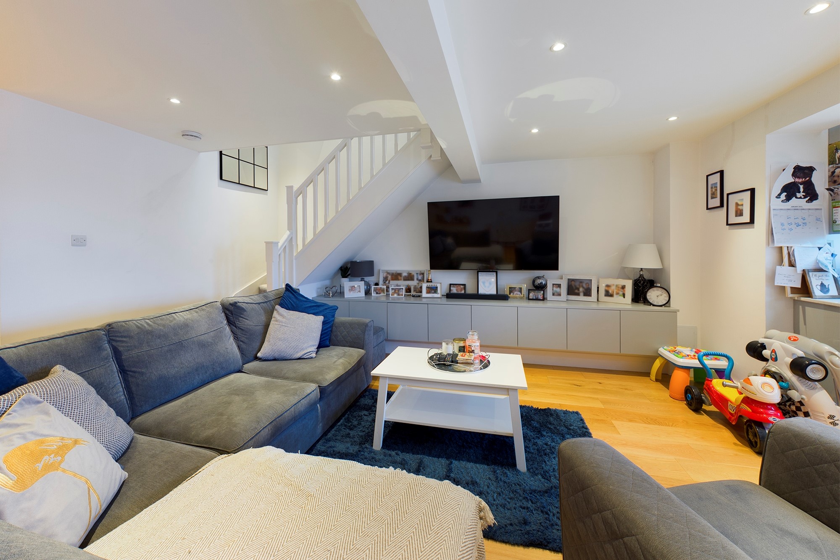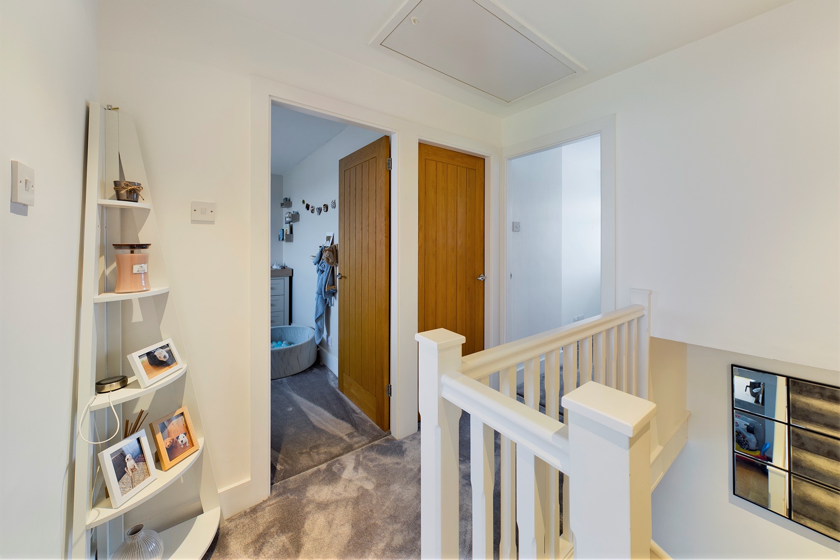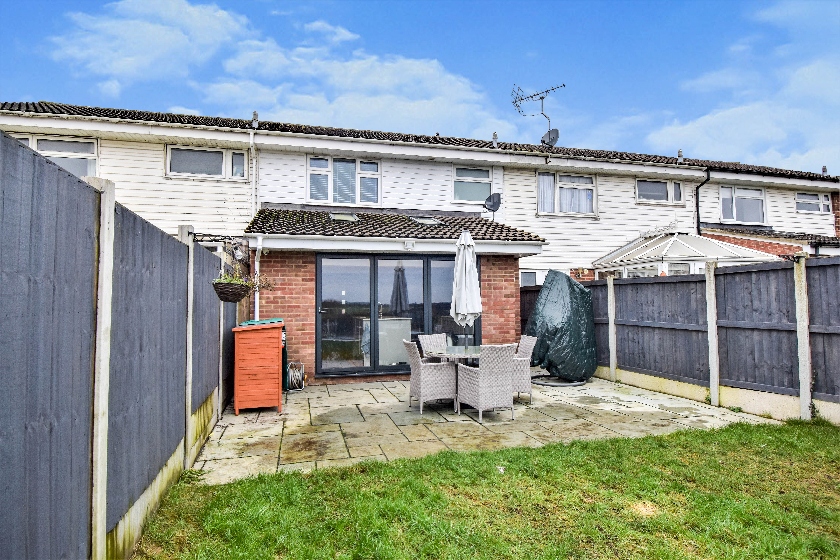Request a Valuation
Asking Price Of £340,000
Abraham Drive, Silver End, Witham, CM8 3SP
-
Bedrooms

3
This beautifully presented and extended mid terrace property offers two reception rooms, utility room, generous gardens to the rear and off street parking to the front. The property is set within walking distance to local schooling and amenities.
This beautifully presented and extended three bedroom mid terrace property, situated within walking distance to local schooling, enjoys generous accommodation with private gardens behind and off street parking and a half garage to the front.
This gas centrally heated accommodation is composed of a composite door into an entrance hall which leads through into the bright and spacious main living accommodation which has been extended to the rear which houses the kitchen which benefits from floor-to-ceiling bi-folding doors leading to the patio. The kitchen enjoys work surface on three sides including a central island unit which houses the sink with mixer tap. There are an array of storage cupboards above and below the work surface which provides space for several appliances including eye-level oven, ceramic hob and stainless steel extractor hood above. The extended kitchen area also has two velux windows which flood the area in natural light. The main living space occupies the heart of the house which is the main focal point and entertaining space and is of a generous size. The remaining accommodation is composed of a utility room, cloakroom and study which is set to the front overlooking the parking area. The utility room is located in the rear of the original garage and has work surface with space beneath for a washing machine and door to the cloakroom.
The first floor landing provides access to the three bedrooms and the bathroom. The master bedroom and bedroom three are set to the front with the master bedroom enjoying a degree of integrated storage. Bedroom two is located to the rear as is the family bathroom which has a three piece suite with waterfall shower set over the bath, glass shower screen, wash hand basin, WC and a wall mounted heated towel rail along with a frosted window to the rear. The property benefits from a good level of off street parking to the front with private gardens set to the rear.
The rear garden is split into two distinct zones with a patio area immediate to the rear of the property, accessed via the bi-folding doors, with the remainder of the garden being laid to lawn. The vendors have advised us that there is a historic access for neighbouring property to utilise.
Open plan living area/kitchen area 5.87mx5.44m
Utility room 2.44mx1.27m
Cloakroom 2.44mx0.91m
Study 2.72mx1.78m
Landing
Bedroom one 3.96mx3.28m
Bedroom two 3.28mx3.12m
Bedroom three 2.92mx2.54m
Bathroom 2.24mx1.57m
Important Information
Council Tax Band – C
Services – We understand that mains water, drainage, gas and electricity are connected to the property.
Tenure – Freehold
EPC rating – E
Our ref – GH
Features
- Three bedrom mid terrace property
- Bathroom
- Two reception rooms
- Utility rooms
- Parking
- Private gardens to the rear
- Walking distance to local schooling and village amenities
Floor plan
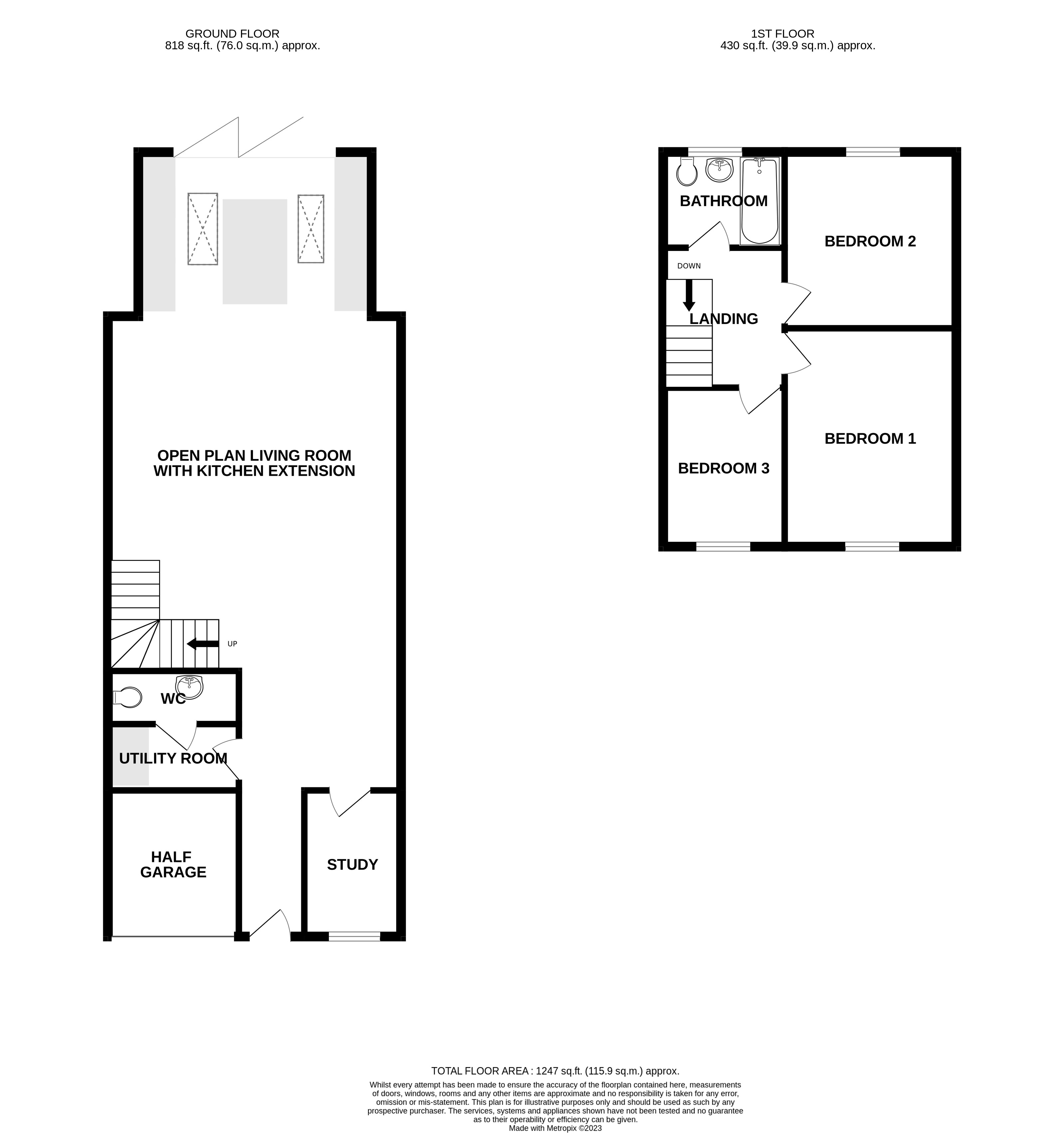
Map
Request a viewing
This form is provided for your convenience. If you would prefer to talk with someone about your property search, we’d be pleased to hear from you. Contact us.
Abraham Drive, Silver End, Witham, CM8 3SP
This beautifully presented and extended mid terrace property offers two reception rooms, utility room, generous gardens to the rear and off street parking to the front. The property is set within walking distance to local schooling and amenities.



