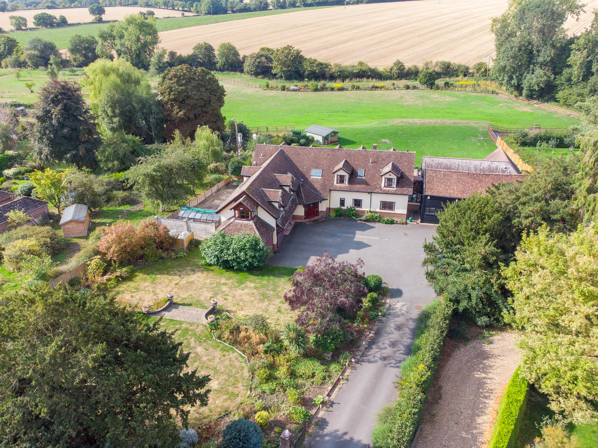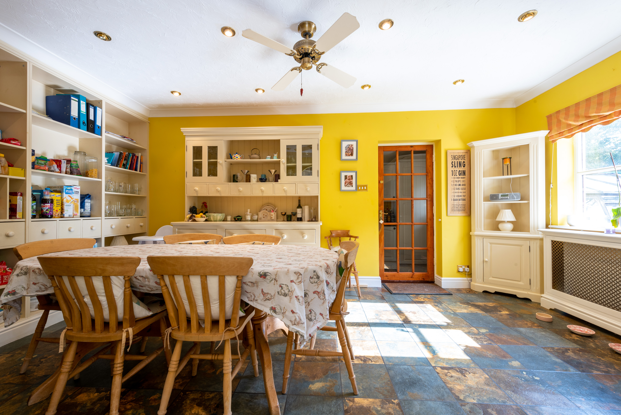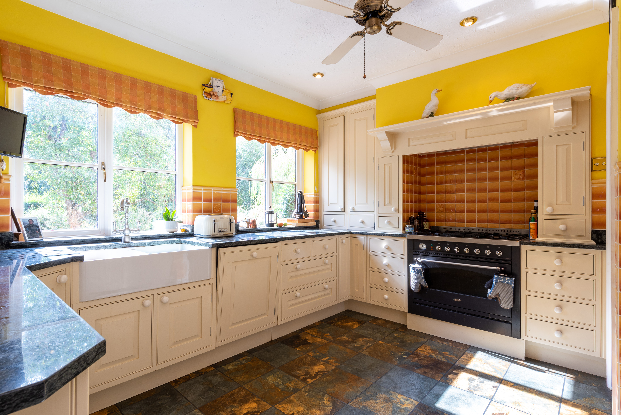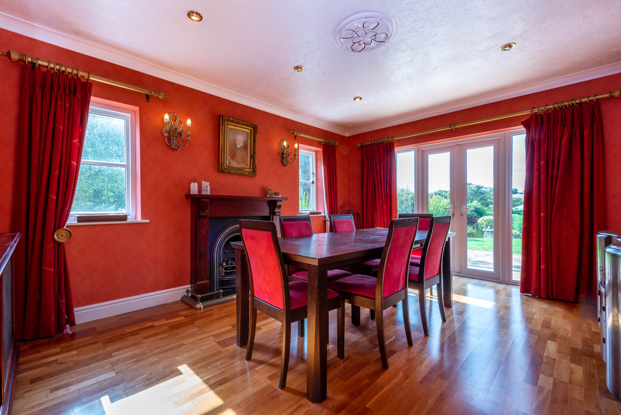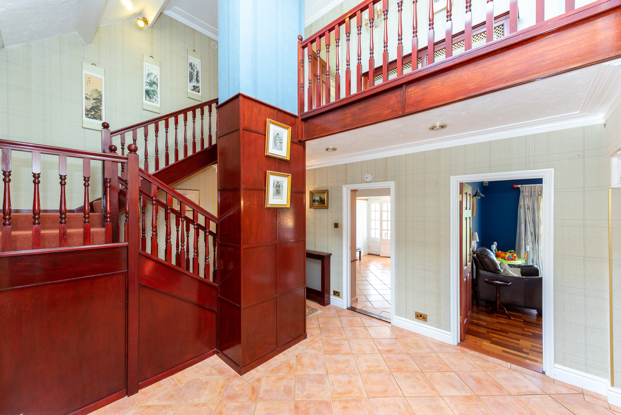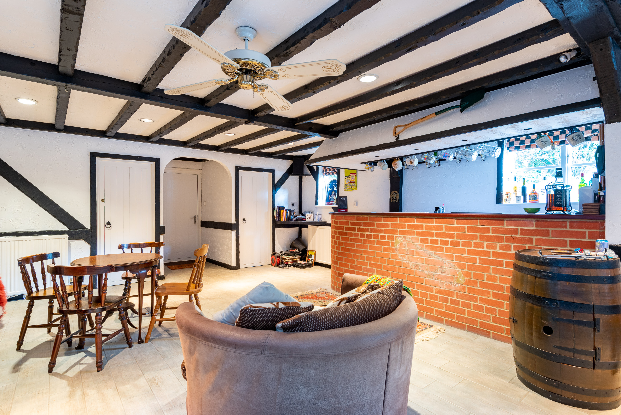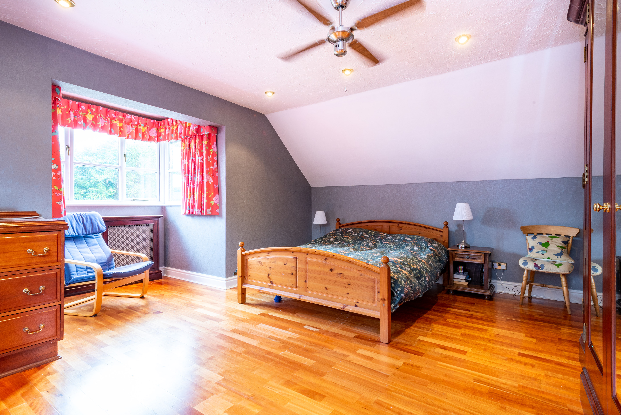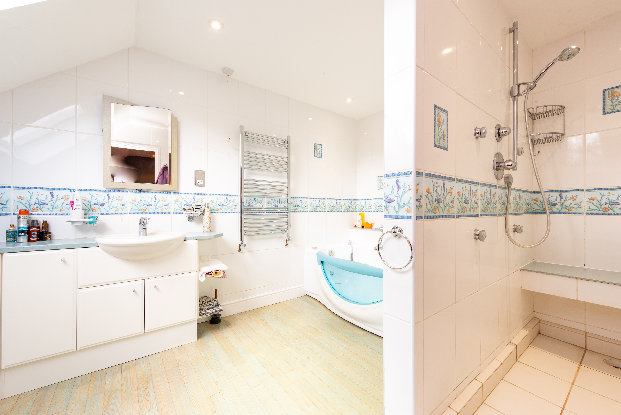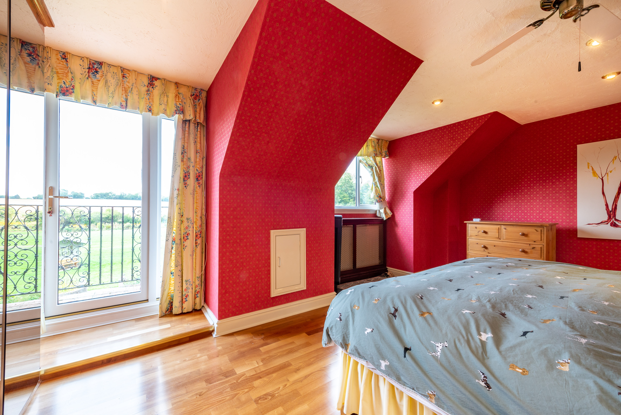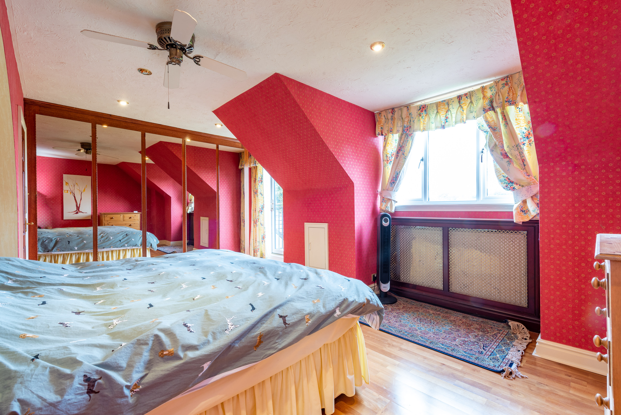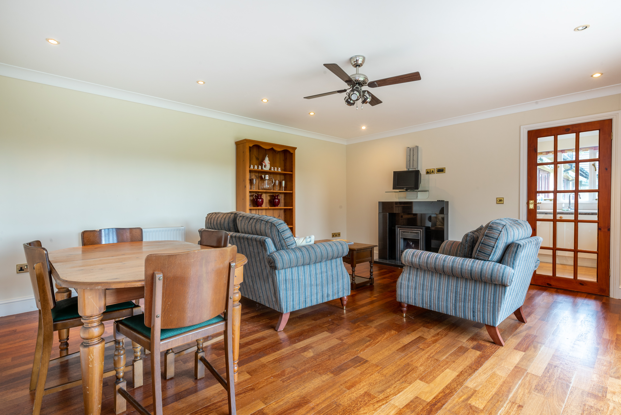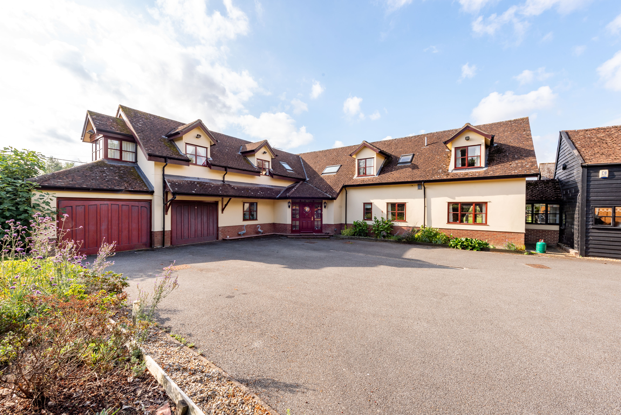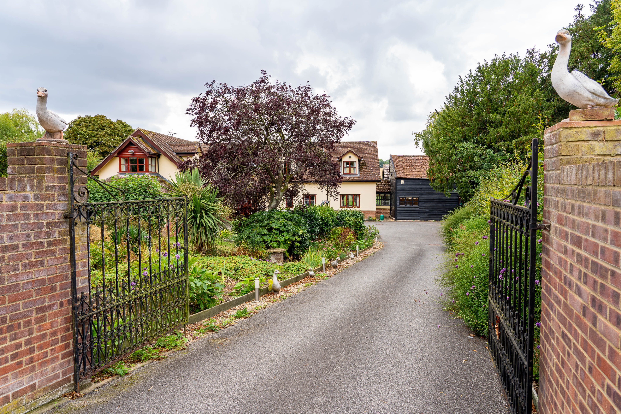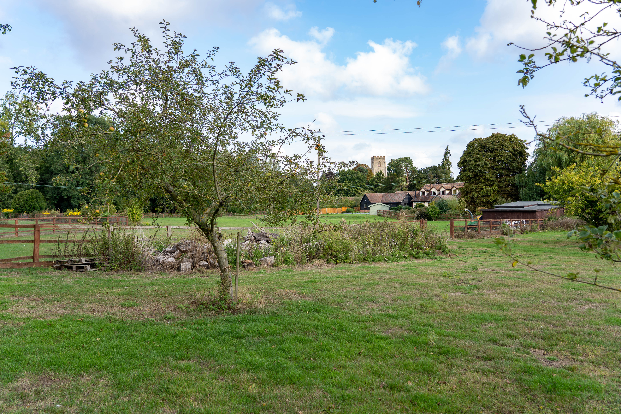Request a Valuation

Homes for Sale
 53
53 Guide Price £2,000,000
Tumblers Green, Braintree, Essex, CM77 8AZ
-

4 Bedrooms -

- More Info
 23
23 Asking Price Of £1,575,000
Silver Oak House, Braiswick, 134 Braiswick, Colchester, Essex, CO4 5BG
-

4 Bedrooms -

- More Info
 33
33 Offers In Excess Of £1,495,000
Wethersfield Road, Shalford, Braintree, Essex, CM7 5HS
-

5 Bedrooms
- More Info
 27
27 Asking Price Of £1,400,000
Hungerdown Lane, Lawford, Manningtree, Essex, CO11 2LX
-

4 Bedrooms -

- More Info
 37
37 Guide Price £1,350,000
Bruisyard Road, Peasenhall, Saxmundham, Suffolk, IP17 2HG
-

5 Bedrooms -

- More Info
 33
33 Offers Over £1,250,000
Grundisburgh Road, Clopton, Woodbridge, IP13 6QB
-

7 Bedrooms
- More Info
 27
27 Asking Price Of £1,200,000
Plot 6 Mill View, Bromley Road, Ardleigh, Colchester, CO4 3JG
-

5 Bedrooms -

- More Info
 22
22 Guide Price £1,195,000
Purdis Avenue, Ipswich, Suffolk, IP3 8UE
-

6 Bedrooms
- More Info
 27
27 Guide Price £1,150,000
West End Road, Tiptree, Colchester, Essex, CO5 0QN
-

5 Bedrooms -

- More Info
 26
26 Guide Price £1,000,000
Brook Lane, Felixstowe, Suffolk, IP11 7LB
-

5 Bedrooms
- More Info
 22
22 Guide Price £1,000,000
Main Road, Martlesham, Woodbridge, Suffolk, IP12 4SJ
-

6 Bedrooms -

- More Info
 30
30 Offers In Excess Of £1,000,000
Debenham Lane, Stowupland, Stowmarket, Suffolk, IP14 5GT
-

4 Bedrooms -

- More Info














































































































































































