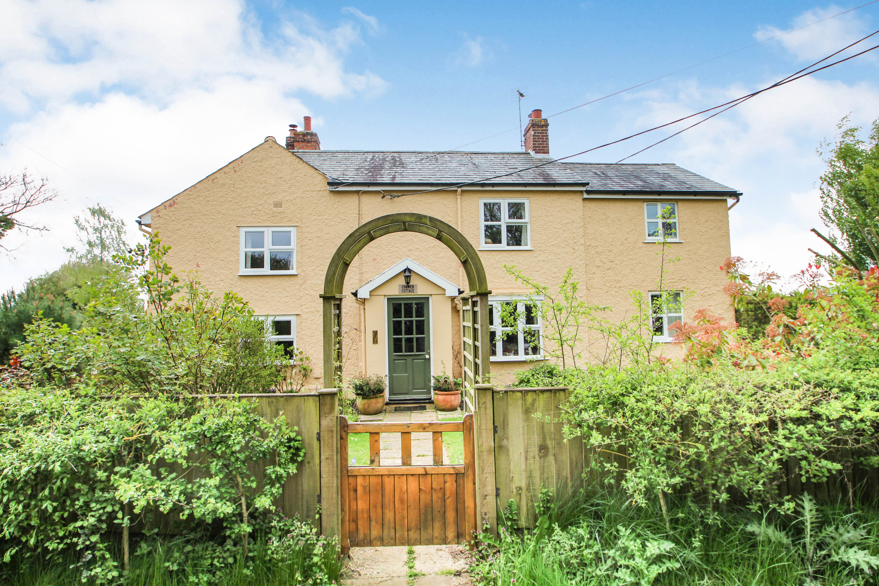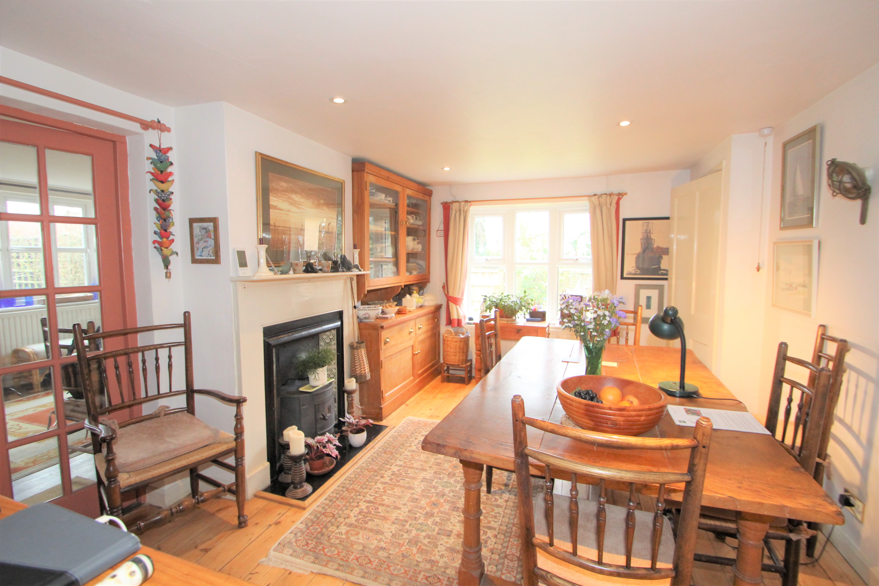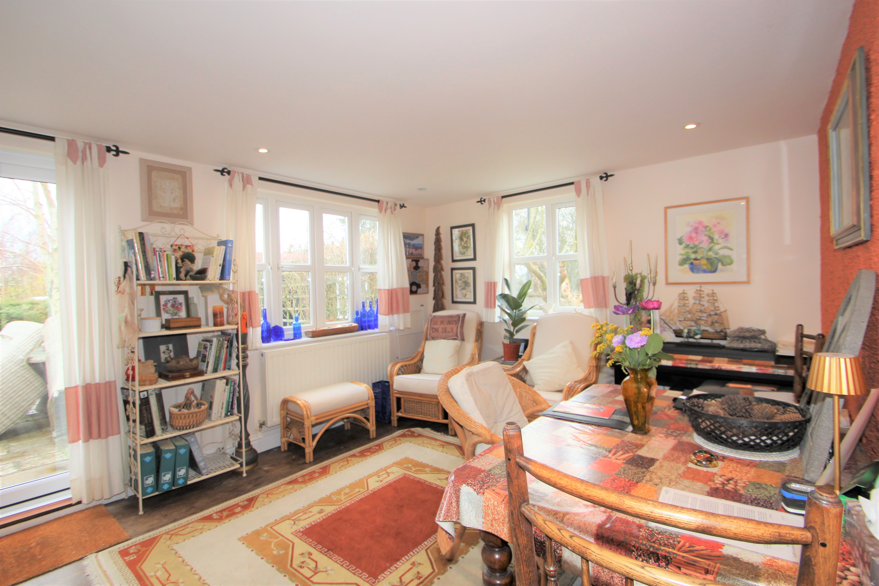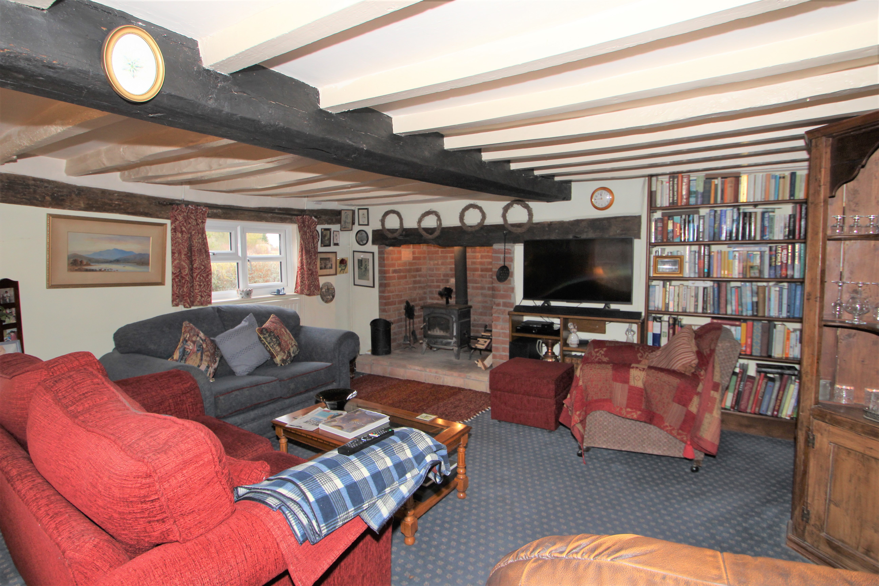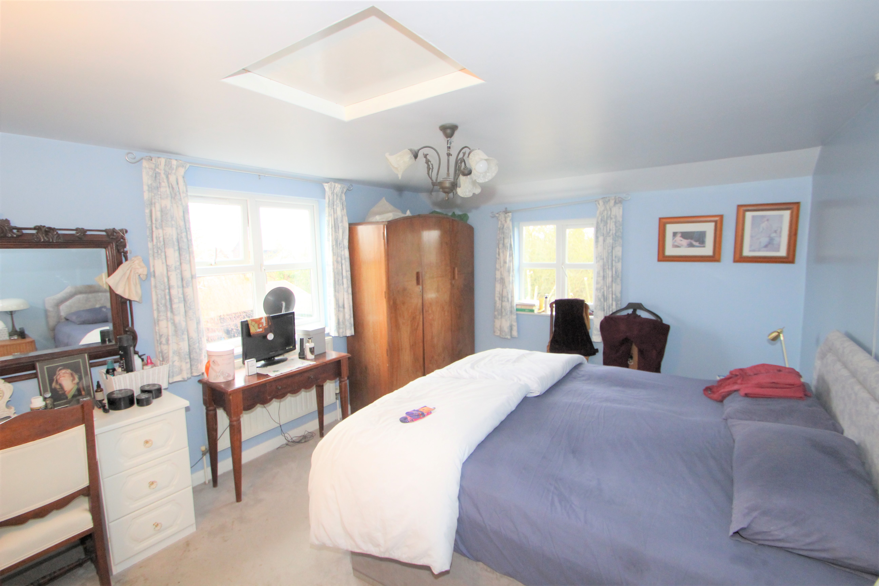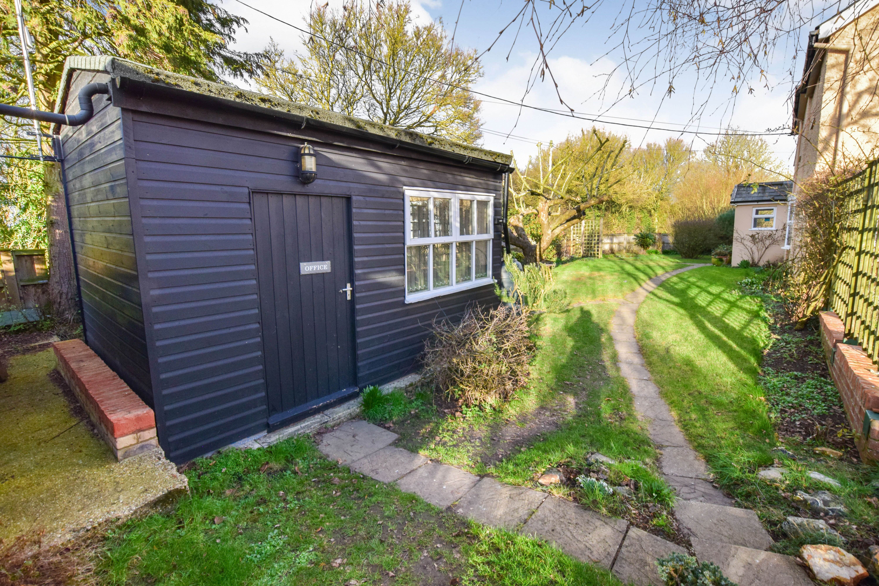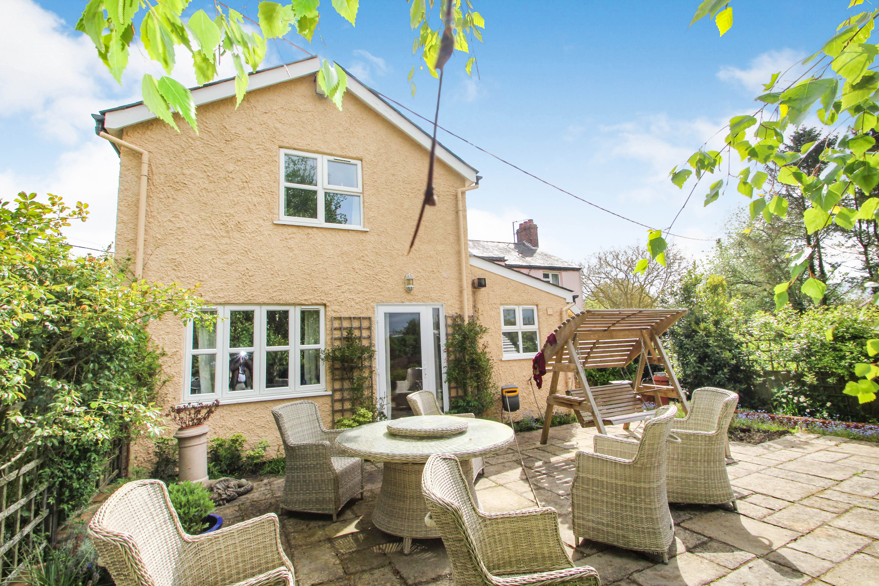Request a Valuation
Asking Price Of £500,000
Church Road, Little Waldingfield, Sudbury, CO10 0SS
-
Bedrooms

4
Quietly situated attractive cottage in a rural setting.
This attractive semi detached period cottage internally shows signs of its period stages of development with heavy exposed timbering to the original section of the cottage leading through to the dining room section with a slightly more modern features and laterally the creation of garden room and main bedroom.
The front door to the cottage leads into the reception lobby and small hallway with a door leading to the attractive sitting room which has large fireplace with inset wood burning stove, low ceiling height with exposed beams, door leads through to the good size dining room which has a wide opening through to the attractive fitted kitchen and utility/cloakroom. The kitchen has a good range of fitted units, deep glazed sink unit and a fitted range style cooker and fitted dresser unit. Opening off the dining room approached through glazed double doors is the west facing garden room with door leading onto the wide paved terrace.
A staircase leads from the reception hall way to the first floor where there is a landing with fitted cupboards and doors leading to all four bedrooms and the family bathroom which has panel bath with shower over, W.C and wash hand basin. There are lovely views out from the upper floor windows over unspoilt countryside surrounding the cottage. The property is approached via wide gateway leading in to a shingle parking area alongside double garage with a path which leads through the garden past the workshop and home office, past a further area of garden and the large paved terrace alongside the end of the cottage with a path which leads down to the front door of the cottage. Located within the garden is a selection of flowers, shrubs and trees including Silver Birch and pruned fruit tree giving an attractive setting to the cottage.
Entrance lobby 1.37mx1.37m
Entrance hall
Sitting room 4.85mx4.75m
Dining room 4.5mx3.38m
Kitchen 4.45mx2.13m
Utility/cloakroom 3.35mx2.06m
Garden room 4.57mx3.48m
Landing
Bedroom one 4.6mx3.45m
Bedroom two 3.35mx3.35m
Bedroom three 4.8mx2.18m
Bedroom four 2.74mx2.44m
Bathroom 2.5mx1.88m
Double garage 5.28mx5.3m
Workshop 4.14mx3.66m
Office 4.01mx2.26m
Important Information
Council Tax Band – C
Services – We understand that mains water and electricity are connected to the property. Drainage to recently installed shared treatment plant.
Tenure – Freehold
EPC rating – E
Our ref – SAT
Features
- Semi detached cottage
- Character features
- Quiet location
- Four bedrooms
- Three reception rooms
- Range of outbuildings
Floor plan
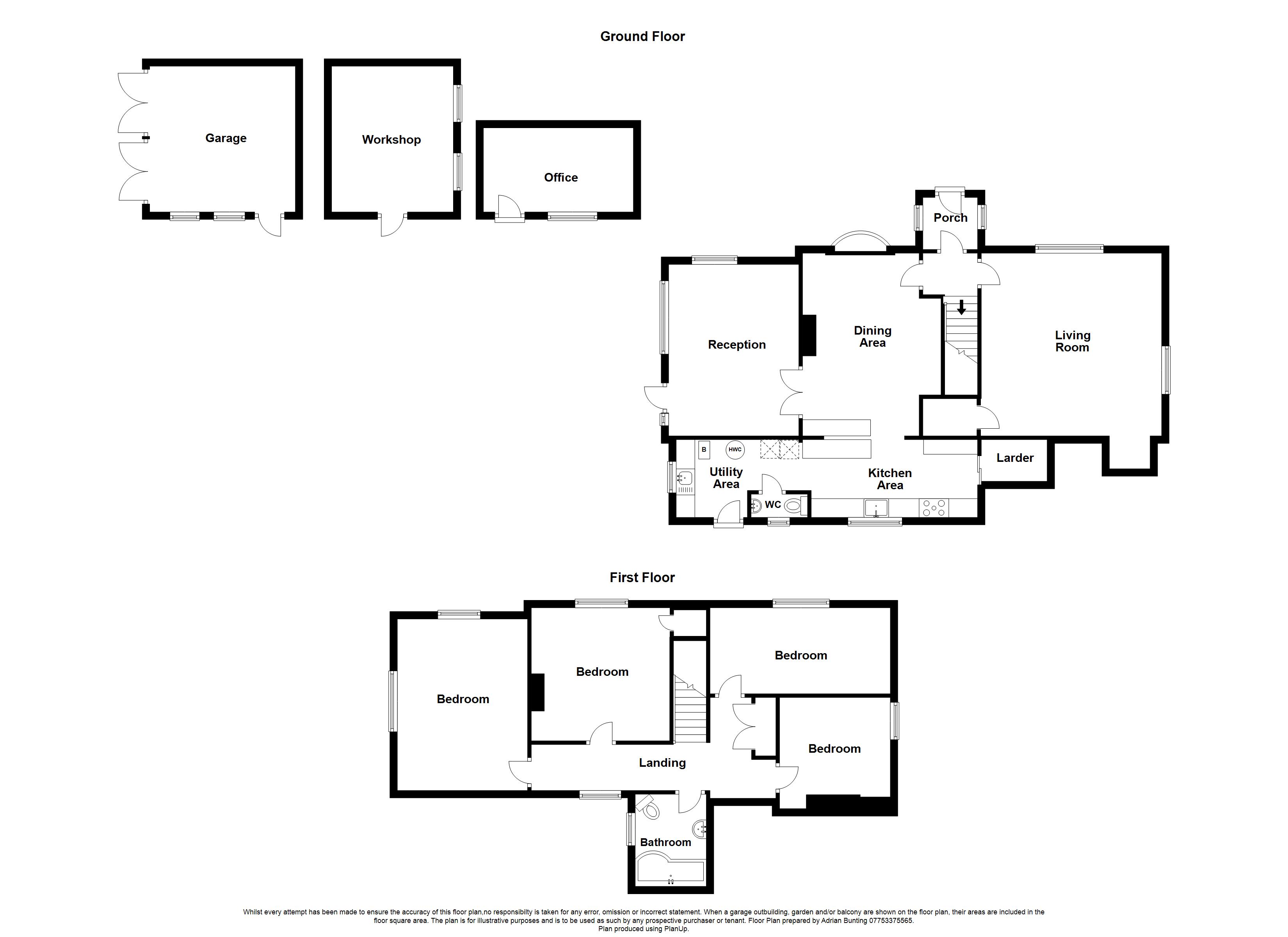
Map
Request a viewing
This form is provided for your convenience. If you would prefer to talk with someone about your property search, we’d be pleased to hear from you. Contact us.
Church Road, Little Waldingfield, Sudbury, CO10 0SS
Quietly situated attractive cottage in a rural setting.
