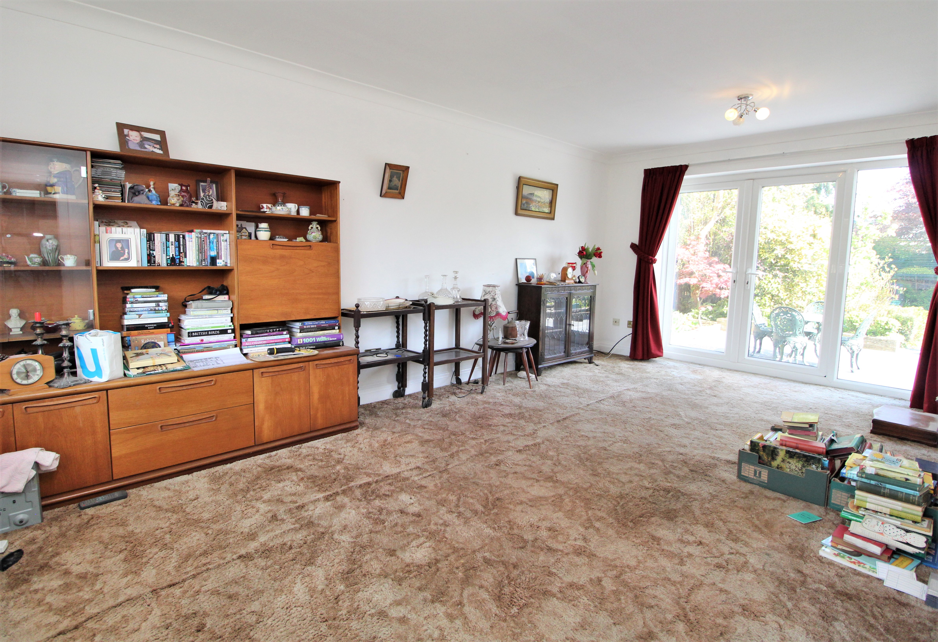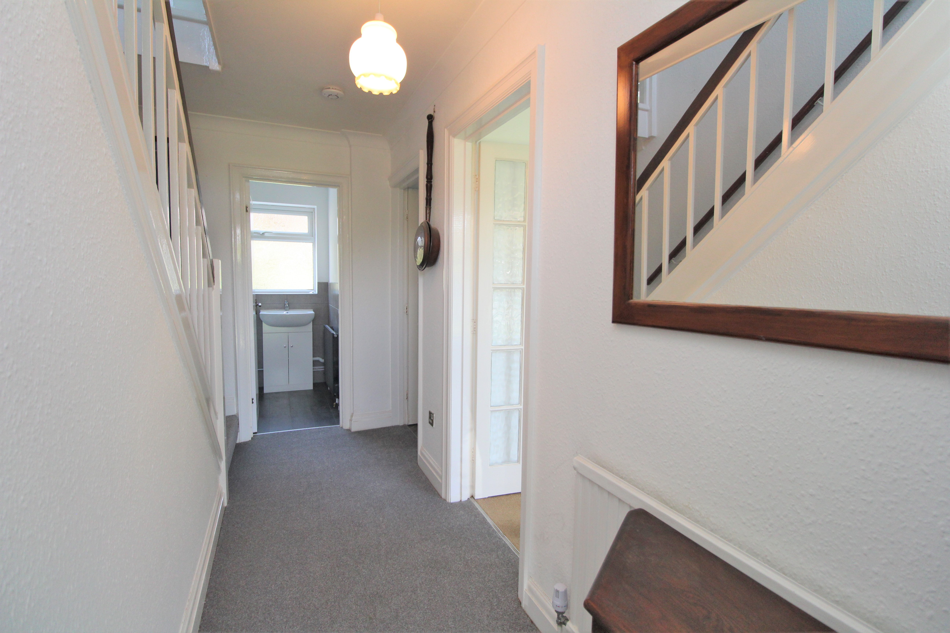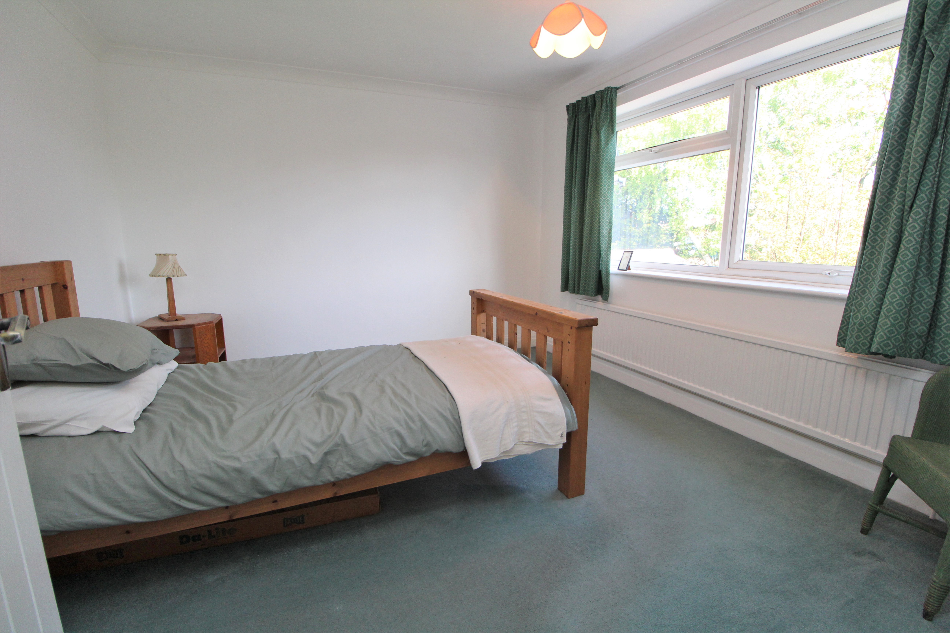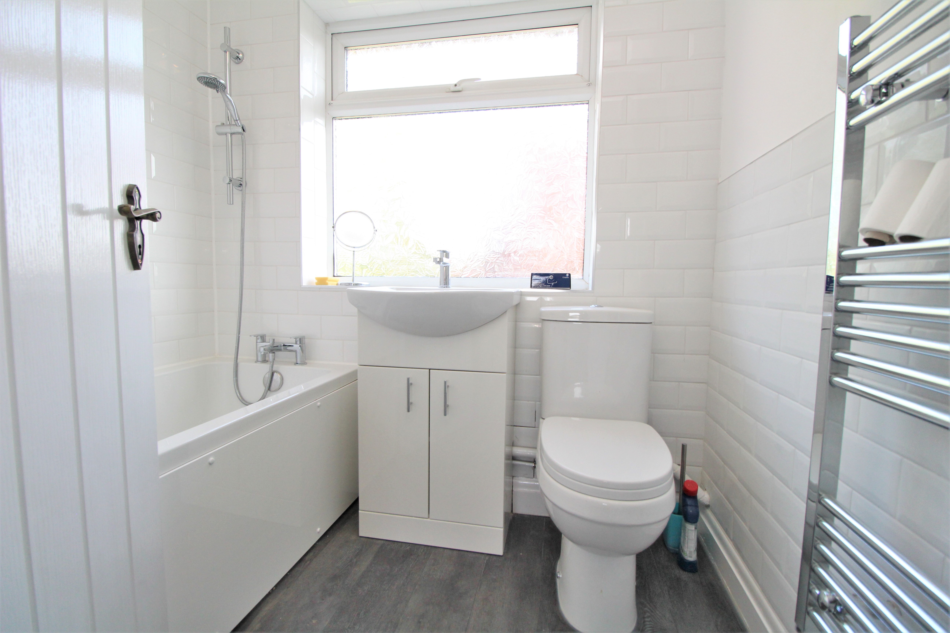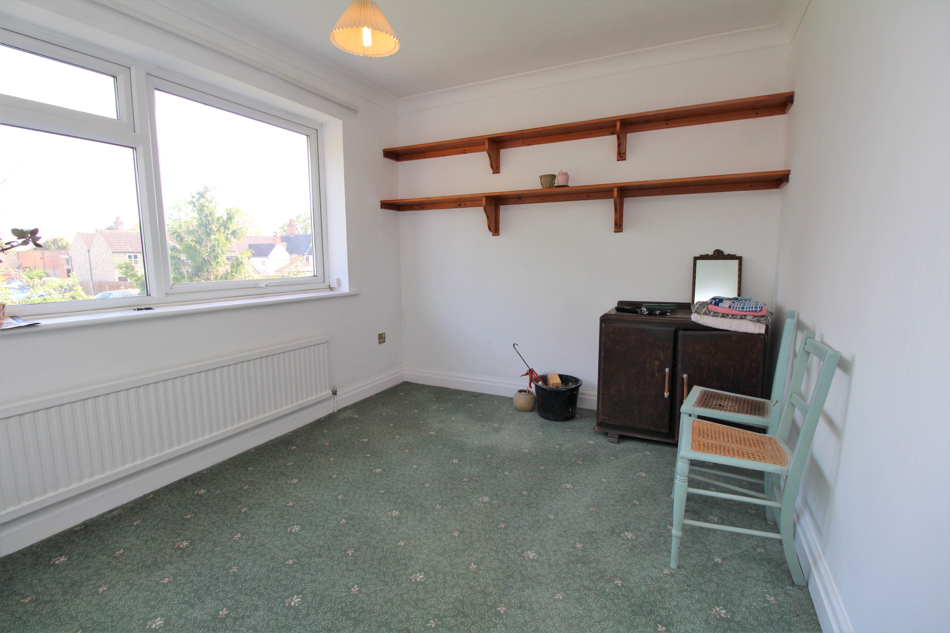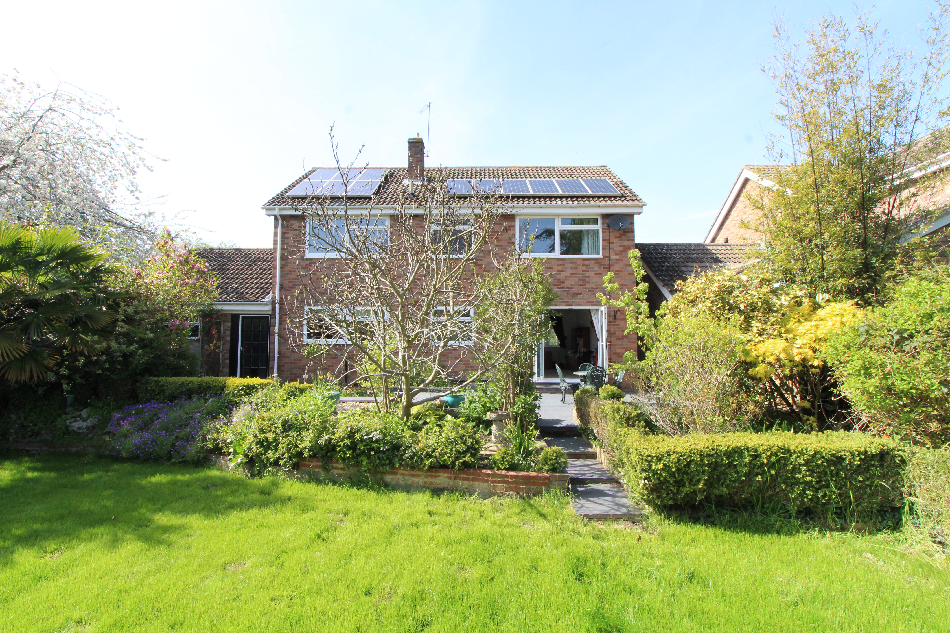Request a Valuation
Guide Price £500,000
Drum Field, Stratford St. Mary, Colchester, CO7 6NU
-
Bedrooms

4
Situated in this sought after village location at the end of a cul-de-sac is this spacious and well-presented four bedroom detached family home offering no onward chain with recently fitted kitchen and bathroom suites, large rear garden, garage and parking.
Situated in this delightful and sought after village location is this good size well-presented four bedroom detached family home offering no onward chain at the end of a cul-de-sac.
The property is accessed via an entrance door which leads to an entrance hall with stairs to the first floor and a useful understairs storage cupboard. There are new floor coverings on the hall, stairs and landing.
The lounge is located to the left and has double glazed window to the front and double glazed French doors leading to the rear garden and patio terrace.
The dining room is located to the right and has a double glazed window to the front.
The kitchen is to the rear having been recently refitted with a range of modern units, work surfaces, built-in four ring ceramic hob, electric oven with extractor fan over, sink unit with mixer taps, integrated fridge/freezer, cupboard housing the gas boiler, pantry cupboard, double glazed window to the rear and a door leading to the side lobby with door to the front and rear and a further door leading to the garage.
From the hallway there is a recently fitted ground floor shower room providing shower cubicle, hand basin, WC with double glazed window to the rear.
On the first floor the landing has a double glazed window to the front, access to the loft space via a loft ladder and access to all four double bedrooms with two to the front and two to the rear.
The family bathroom is fitted with a modern white three piece suite with a double glazed window to the rear.
There is an attractive good size garden to the rear with paved patio area adjacent the property leading to the remainder of the garden which is mainly laid to lawn with flower shrub borders enclosed by fencing.
To the front of the property there is an open-plan garden with driveway leading to the garage which measures 18' 7" x 8' with up and over door, eaves storage and solar panel controls. The property has solar panels which we understand to be owned with the property and could therefore provide a source of income against the running costs.
Entrance hall
Ground floor shower room
Lounge 6.05mx3.63m
Dining room 3.63mx2.82m
Kitchen 3.63mx3.07m
Landing
Bedroom one 3.66mx3.33m
Bedroom two 3.66mx2.44m
Bedroom three 3.63mx3.3m
Bedroom four 3.02mx2.44m
Bathroom
Important Information
Council Tax Band – E
Services – We understand that mains water, drainage, gas and electricity are connected to the property.
Tenure – Freehold
EPC rating – TBC
Our ref – 58473
Features
- Modern detached family home
- Four bedrooms
- Lounge & dining room
- Refitted kitchen
- Newly installed ground floor shower room
- Recently fitted family bathroom
- Good size rear garden
- No onward chain
- Sought after village location
- Garage and parking
Floor plan

Map
Request a viewing
This form is provided for your convenience. If you would prefer to talk with someone about your property search, we’d be pleased to hear from you. Contact us.
Drum Field, Stratford St. Mary, Colchester, CO7 6NU
Situated in this sought after village location at the end of a cul-de-sac is this spacious and well-presented four bedroom detached family home offering no onward chain with recently fitted kitchen and bathroom suites, large rear garden, garage and parking.


