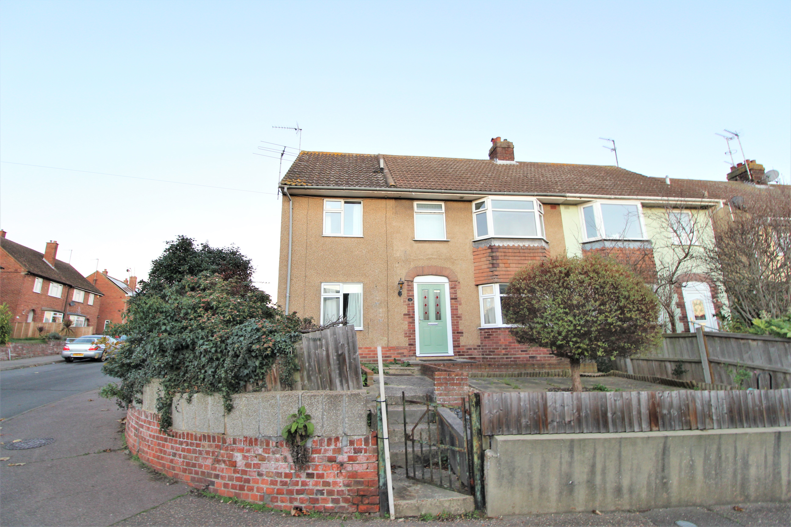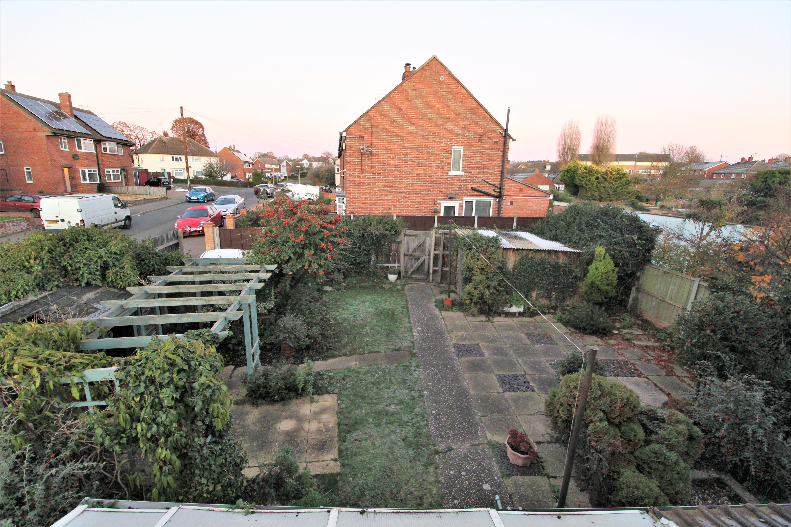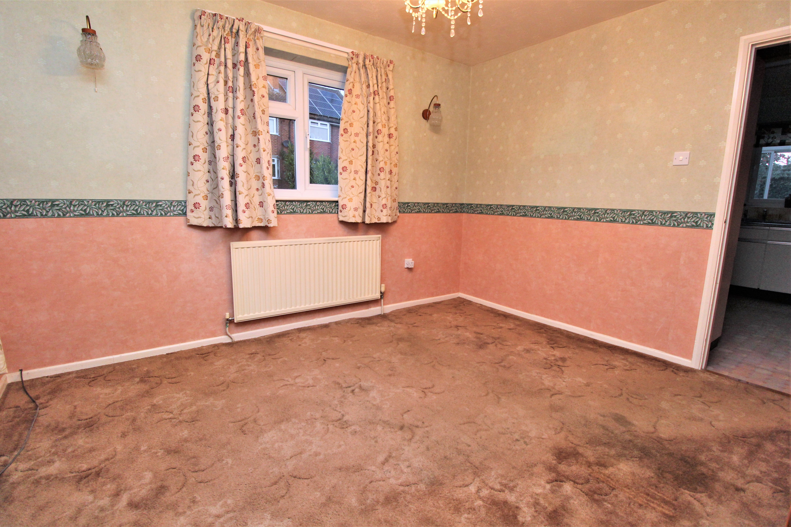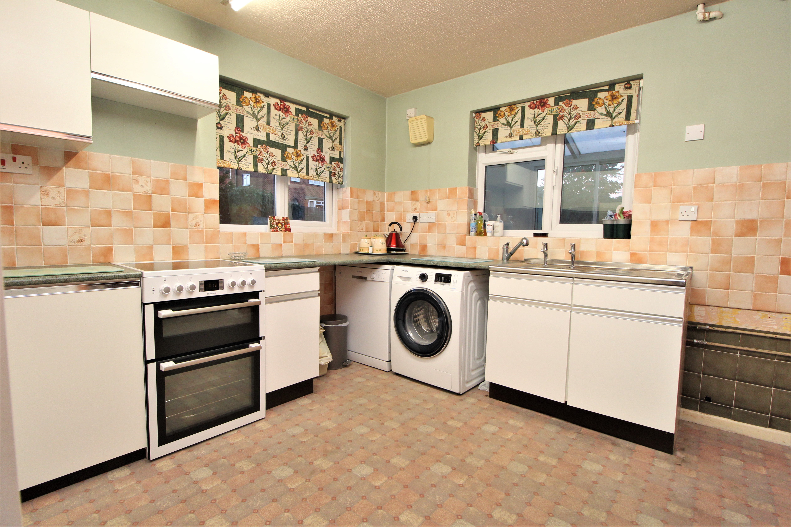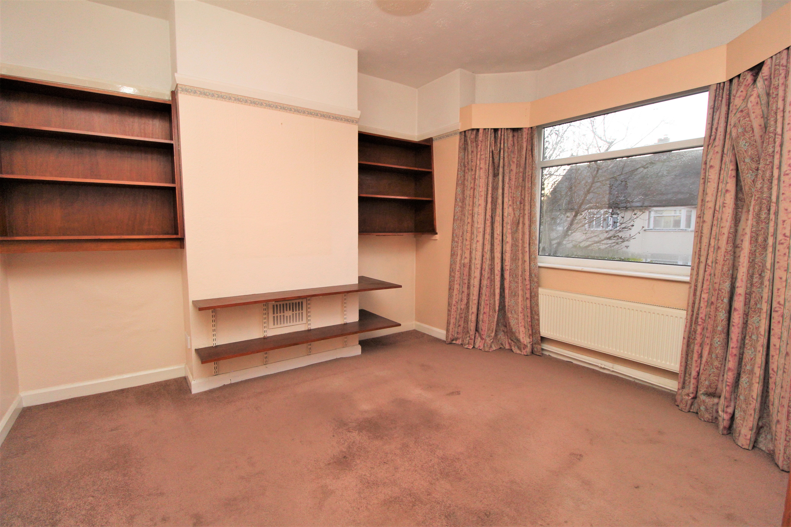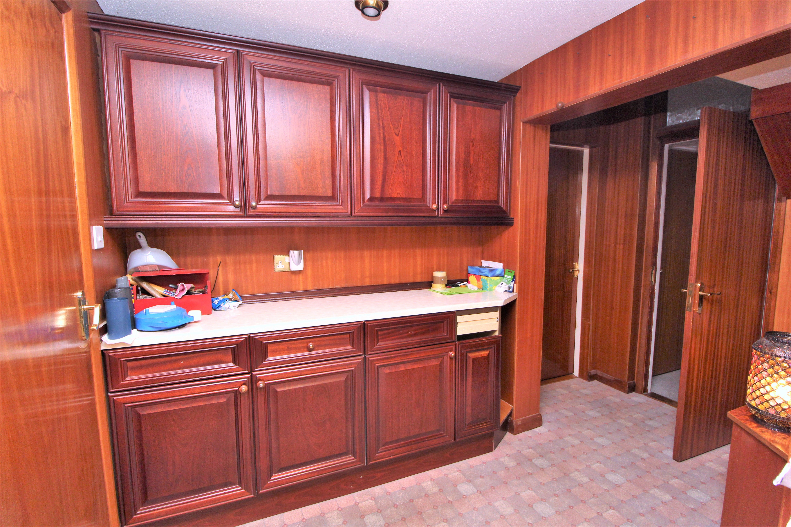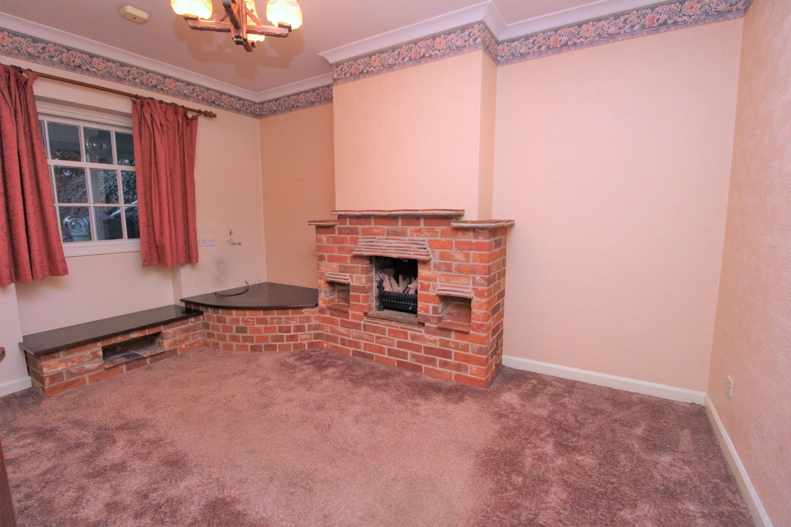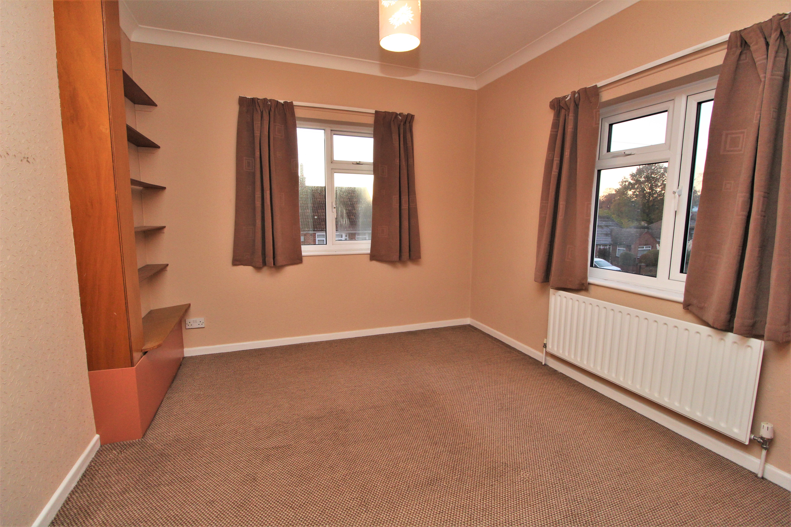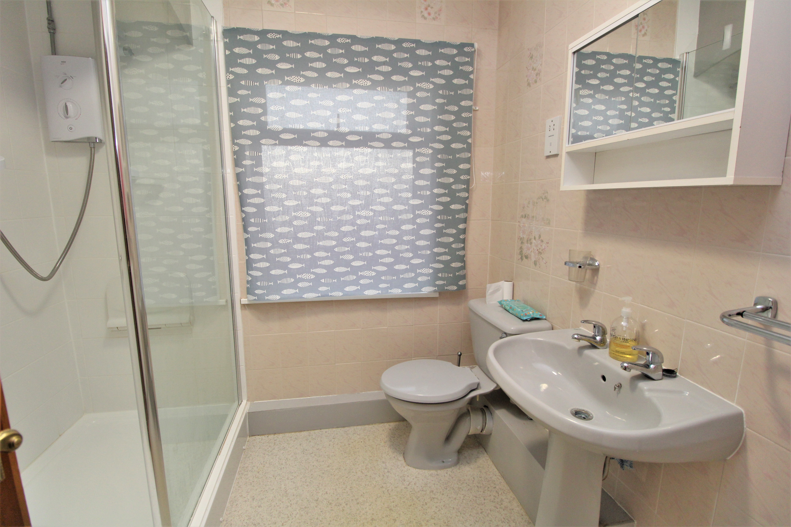Request a Valuation
Guide Price £350,000
Hazelton Road, Colchester, CO4 3DU
-
Bedrooms

4
An extended four bedroom semi-detached family home requiring some modernisation but offering great living space over two floors with three reception rooms, good size kitchen, off-road parking and garage with no onward chain.
Offered with no onward chain is this extended and spacious four bedroom semi-detached family home situated in the Parsons Heath area of Colchester being a short distance to the city centre and local shopping facilities. The property requires some modernisation but provides good living space over two floors and offers versatile living space with the scope to reconfigure.
The property is accessed via a double glazed entrance door which leads to an entrance hall with stairs leading to the first floor and doors giving access to all ground floor rooms. To the right of the hallway is the lounge with double glazed bay window and to the left of the hallway is the dining room with dual aspect windows to the front and side. A door from the dining room leads to the kitchen which is fitted with units and work surfaces, wall mounted cabinets with double glazed windows to the side and rear opening to a utility area which has a range of fitted storage cupboards with work surface which in turn leads back to the hallway and also gives access to the sitting room with fireplace and alcove shelving with window to the rear. A door leads from the utility area to a rear lobby where there is a ground floor cloakroom comprising WC and hand basin and doors leading to a garden room and useful storeroom with the garden room having sliding double glazed doors to the rear garden and housing the wall mounted gas boiler.
On the first floor there is a split level landing and airing cupboard. Doors lead to all four double bedrooms with three of the bedrooms having built-in wardrobes and the fourth having a bay window to the front and alcove shelving. The shower room offers a walk-in shower, WC and hand basin and has a double glazed window to the front. The property sits on a corner plot and has gardens to the front, side and rear with the rear garden having patios and pathways and a lawned area, two timber storage sheds and gated rear access which leads to a parking space and driveway with right of way access which leads to a garage with up and over door.
Entrance hall
Lounge 3.48mintobayx3.07m
Dining room 3.63mx3m
Kitchen 3.38mx2.97m
Utility room 3.73mx1.8m
Sitting room 3.94mx3.12m
Lean-to 3.25mx1.8m
Garden room 3.18mx1.83m
Cloakroom
Bedroom one 3.05mx3m
Bedroom two 3mx2.74m
Bedroom three 3.96mx3.02m
Bedroom four 3.63mx2.26m
Shower room 2.18mx2.1m
Important Information
Council Tax Band – C
Services – We understand that mains water, drainage, gas and electricity are connected to the property.
Tenure – Freehold
EPC rating – D
Our ref – 57569
Features
- Extended semi-detached home
- Four bedrooms
- Three reception rooms
- Kitchen & utility area
- Ground floor cloakroom
- First floor shower room
- Garage & parking
- Requiring modernisation
- No onward chain
- Popular north side location
Floor plan
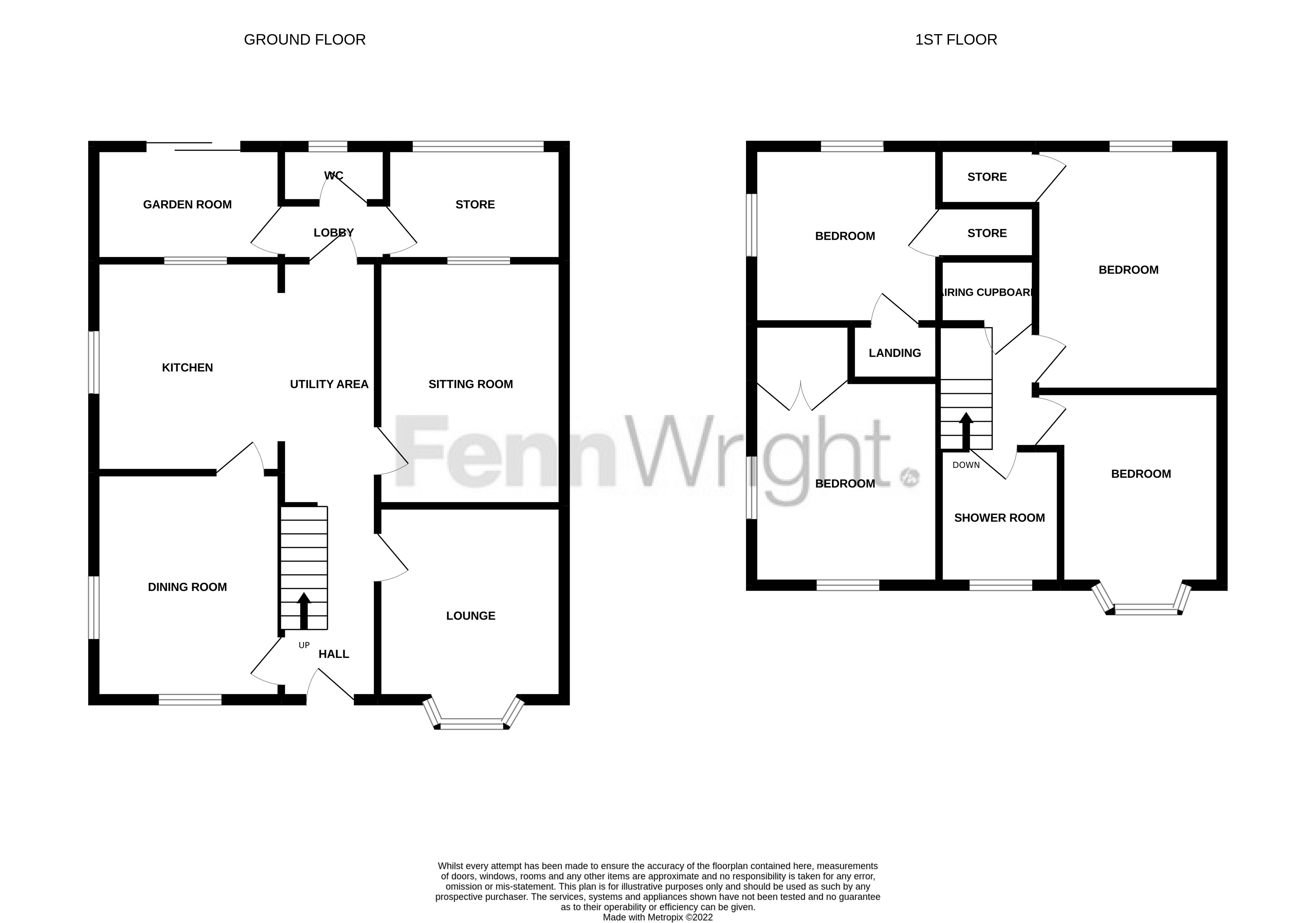
Map
Request a viewing
This form is provided for your convenience. If you would prefer to talk with someone about your property search, we’d be pleased to hear from you. Contact us.
Hazelton Road, Colchester, CO4 3DU
An extended four bedroom semi-detached family home requiring some modernisation but offering great living space over two floors with three reception rooms, good size kitchen, off-road parking and garage with no onward chain.
