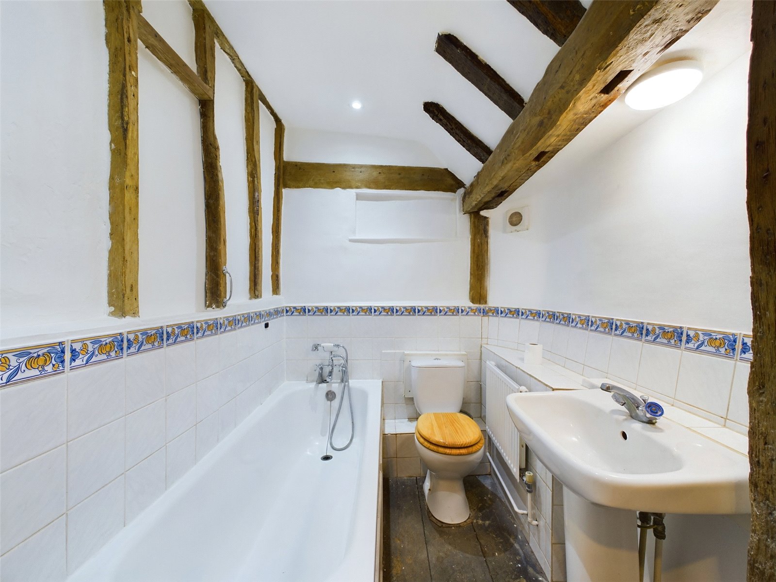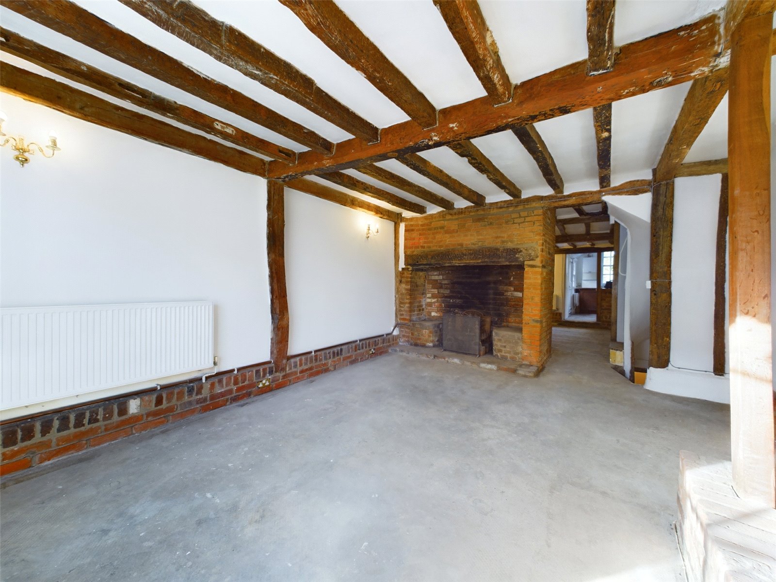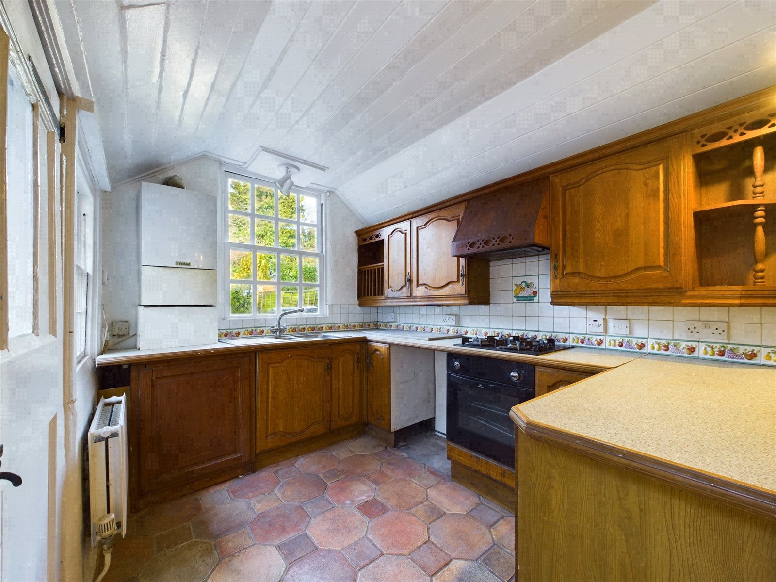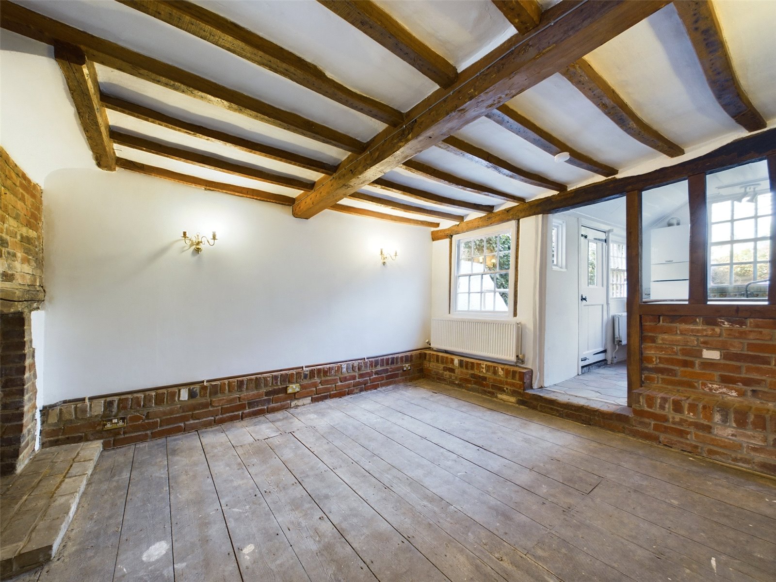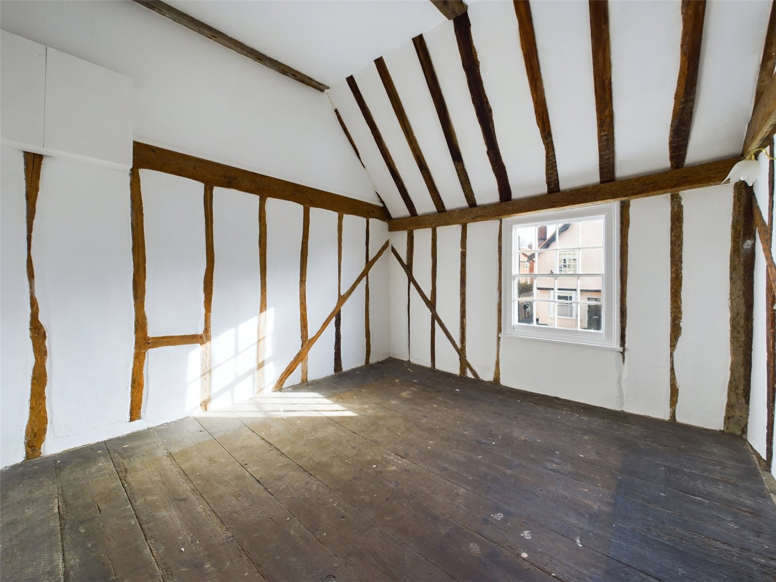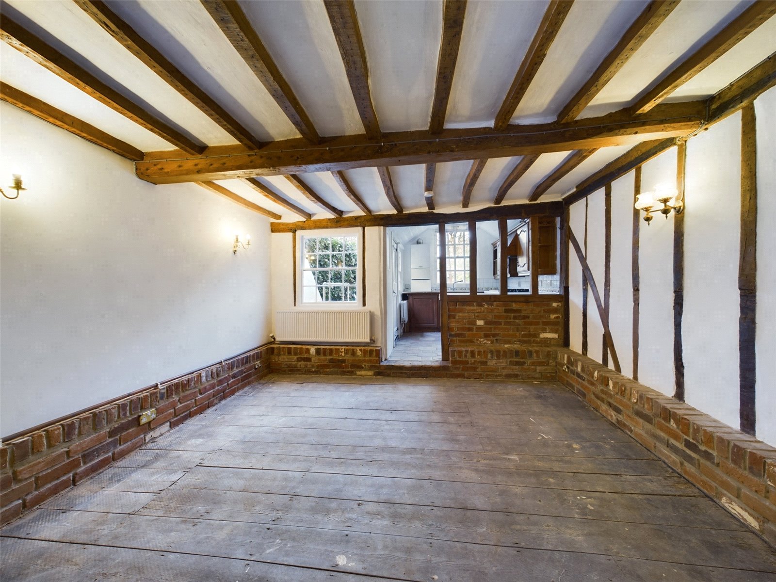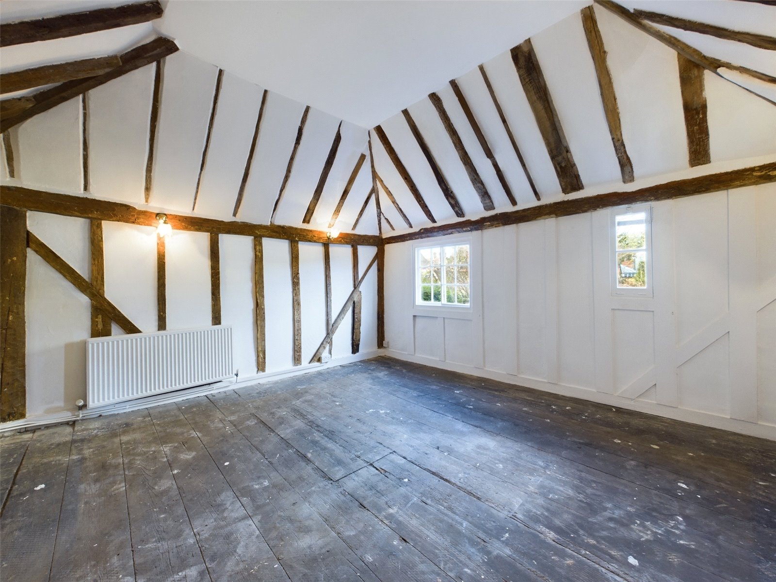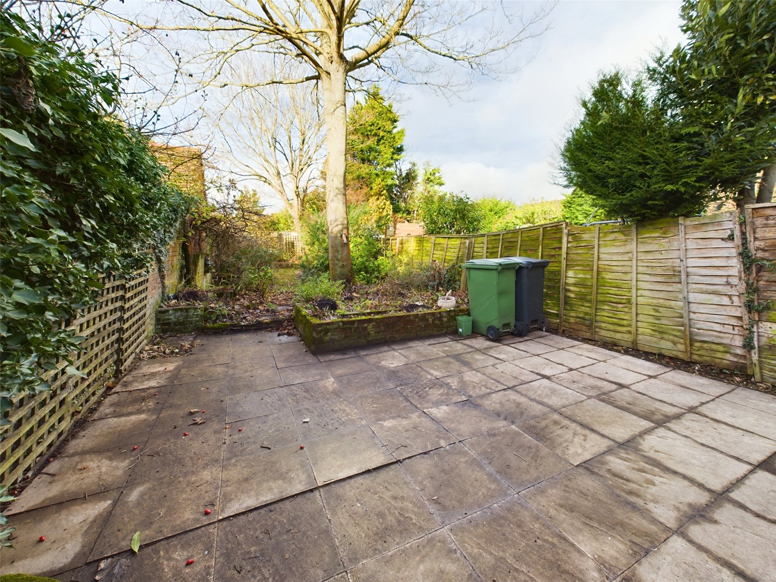Request a Valuation
Asking Price Of £315,000
High Street, Kelvedon, Colchester, CO5 9AG
-
Bedrooms

2
This beautiful two bedroom character home situated on the High Street in Kelvedon and benefitting from two good size bedrooms, two reception rooms with stunning inglenook fireplace, a versatile basement room and first floor bathroom.
On entering the property there is a stunning open plan lounge with characterful beams and window to the front aspect. A stunning feature of the room is the red brick Inglenook fireplace and this room gives access to the first floor and stairs down to the basement. The dining room is of a good size with a window to the rear aspect and again has an open red brick fireplace. Access leads into the kitchen which is well equipped with a window to the rear aspect, door to the side leading to the garden, one bowl sink inset to roll edge worksurface with a range of wall and base units, integrated oven with four ring gas hob and space for fridge freezer and washing machine.
To the first floor are two double bedrooms both with vaulted ceilings. The first floor concludes with a family bathroom with a panel bath, W.C and a wash hand basin.
The basement room is of a great size and height and could be used for a variety of uses. There is an external door leading to a staircase which rises to the garden.
Outside
The garden commences with a paved patio area with the remainder mainly laid to lawn with a variety of mature shrubs and trees. There is pedestrian right of way through the neighbours property for side access.
Important Information
Council Tax Band – C
Services – We understand that mains water, drainage, gas and electricity are connected to the property.
Tenure – Freehold
EPC exempt
Our ref – WIT220305/DJN
Features
- Grade II Listed cottage
- Walking distance to mainline railway station
- Close to local amenities
- Popular village location
- Two bedrooms
- Two reception rooms
- Versatile basement room
- Private garden
- No onward chain
Floor plan

Map
Request a viewing
This form is provided for your convenience. If you would prefer to talk with someone about your property search, we’d be pleased to hear from you. Contact us.
High Street, Kelvedon, Colchester, CO5 9AG
This beautiful two bedroom character home situated on the High Street in Kelvedon and benefitting from two good size bedrooms, two reception rooms with stunning inglenook fireplace, a versatile basement room and first floor bathroom.


