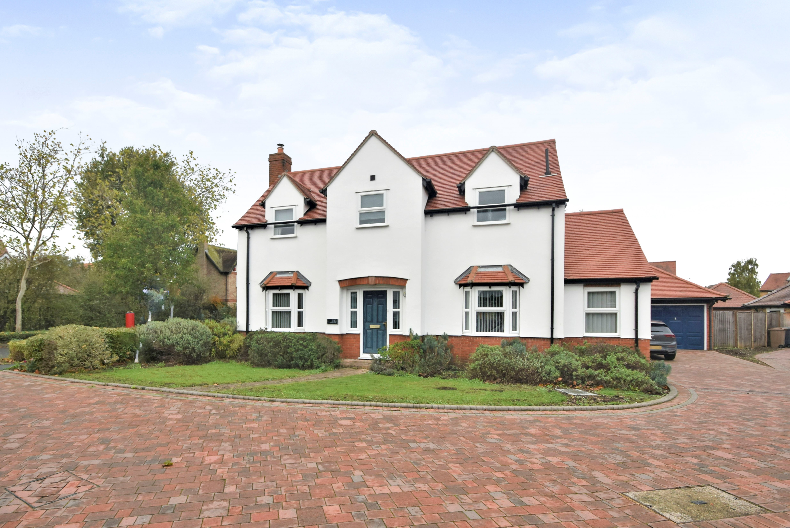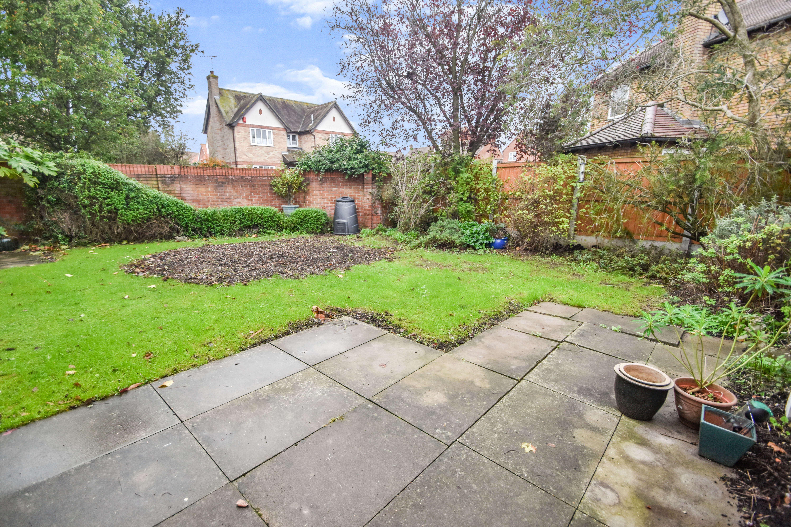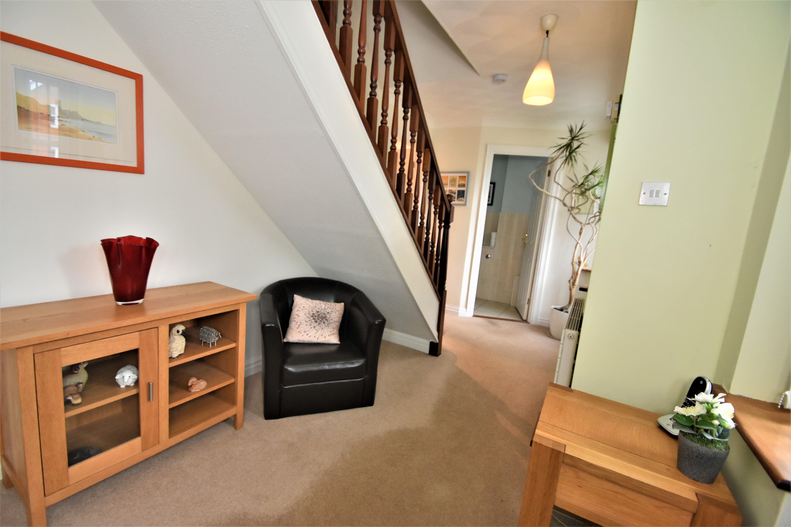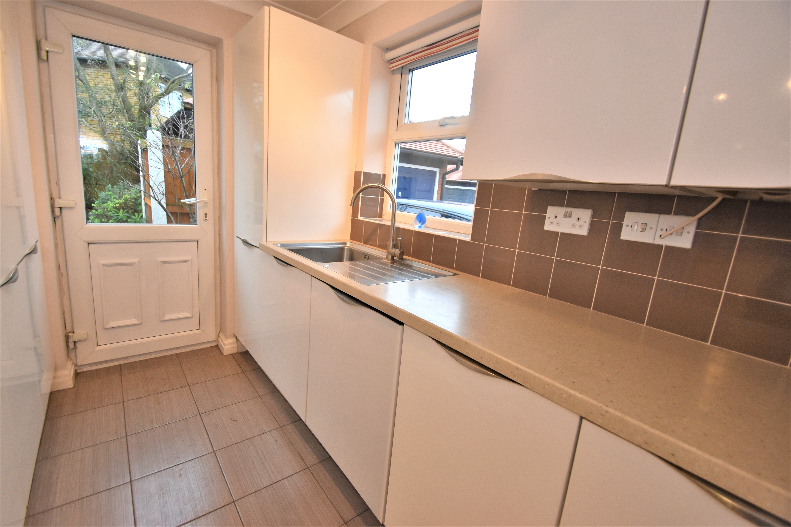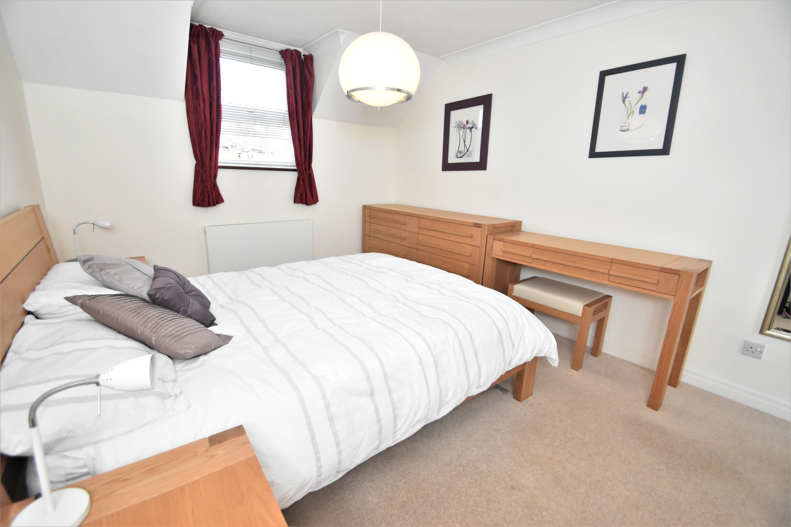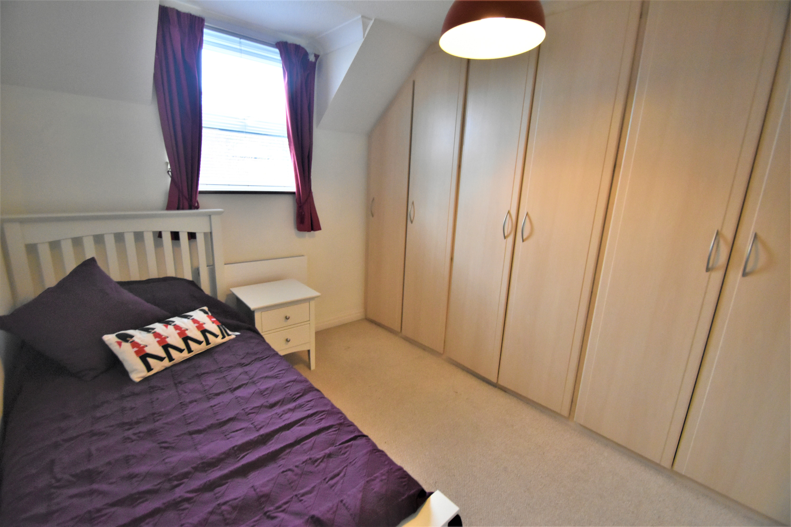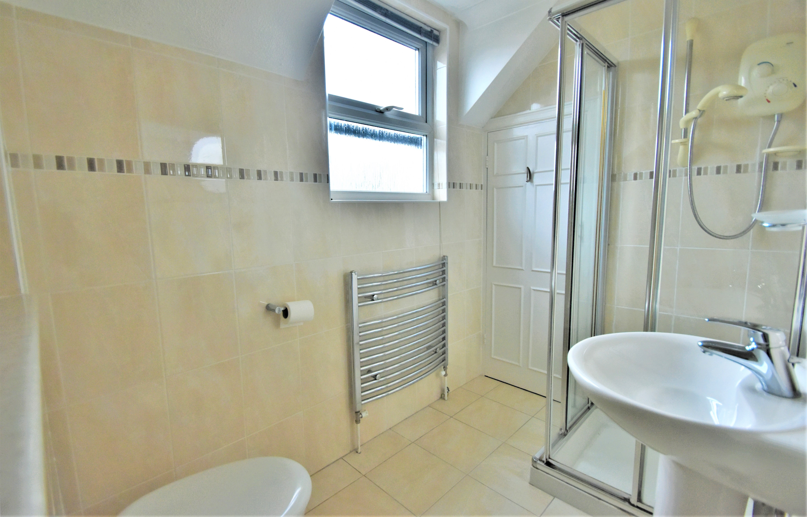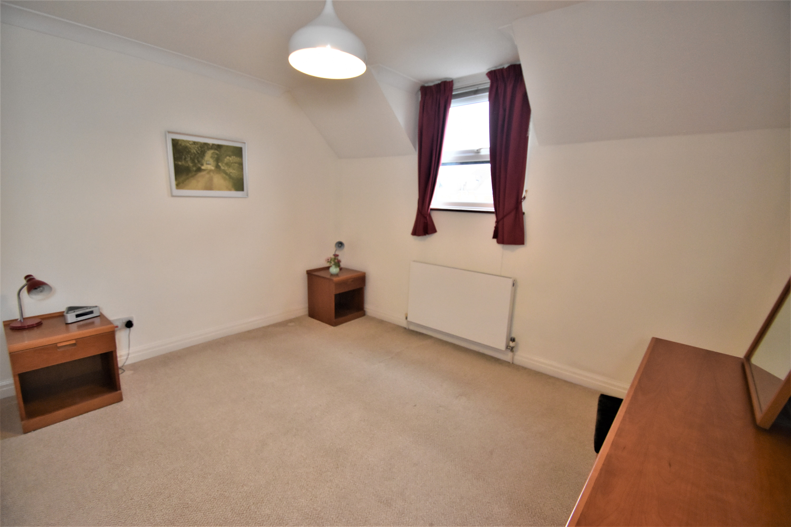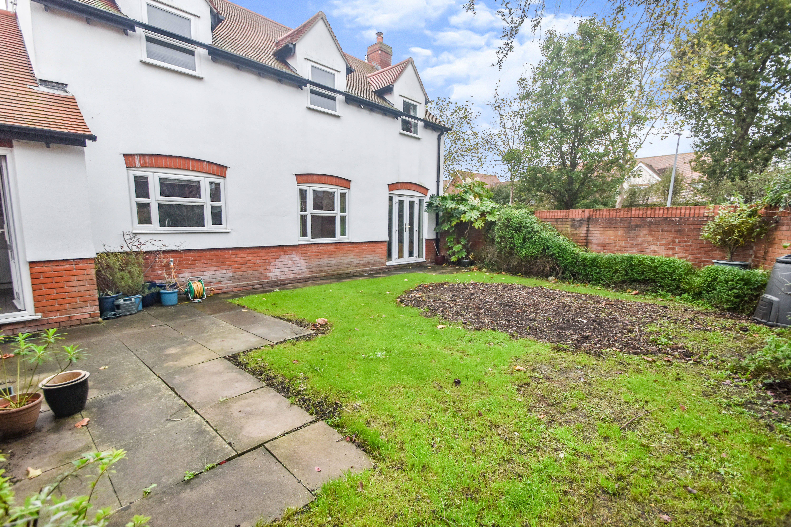Request a Valuation
Guide Price £600,000
Inchbonnie Road, South Woodham Ferrers, Chelmsford, Essex, CM3 5WU
-
Bedrooms

4
**Guide Price £600,000 - £625,000** An impressive four-bedroom detached house including generous sized private rear garden, two bathrooms and useful double garage, ideally positioned amongst this peaceful residential enclave within sought-after South Woodham Ferrers.
**Guide Price £600,000 - £625,000** Offering generous proportions throughout, to the ground floor the property consists of an entrance hall, cloakroom, spacious kitchen, utility room, formal dining room and a comfortable dual aspect reception room with doors opening to the garden. The first floor provides four bedrooms (master with en-suite and built-in wardrobes) and a family bathroom all of which run off the spacious landing.
To the ground floor the entrance hall provides access to the cloakroom, kitchen, dining room, lounge as well as stairs leading to the first floor landing. The cloakroom has a low-level WC and wash hand basin. To rear aspect, the kitchen is well-equipped offering a range of base and eye level units, work-surfaces, space for Rangemaster cooker with overhead extractor hood, single drainer stainless steel sink unit with mixer taps, space for fridge freezer and integral dishwasher. There is a useful study as well as a utility room including additional storage, Vaillant boiler, worktops, stainless steel sink with mixer taps, integral washing machine, tiled flooring and door to garden. The dual aspect reception room boasting plenty of natural light has a feature fireplace complimented by a bay window to front. From here double doors open into the formal dining room offering both wood floors and pleasant garden views.
The first floor provides four bedrooms all positioned off the spacious landing which includes an airing cupboard. The main bedroom to rear benefits from built-in wardrobes and an en-suite consisting of corner shower cubicle, low level WC, pedestal wash hand basin, storage cupboard and chrome wall-mounted heated towel rail. There is also a generous sized family bathroom including corner panel enclosed bath with glass shower screen, low level WC and vanity wash hand basin.
Accessed via a side gate the generous sized private rear garden has a paved patio area with the rest mainly laid to lawn. There are also various flower borders, shrubs and mature trees neatly enclosed with timber fencing and red brick walling. To the side of the house is a large detached double garage with up and over door (another courtesy door via garden) and driveway.
Kitchen 3.68mx2.87m
Dining room 6.2m
Reception room 4.9mx3.56m
Utility room 2.84mx1.88m
Bedroom one 3.84mx3.12m
Bedroom two 3.48mx2.95m
Bedroom three 2.97mx2.64m
Bedroom four 2.95mx2.29m
Garage 4.98mx5.2m
Important Information
Council Tax Band – F
Services – We understand that mains water, drainage, gas and electricity are connected to the property.
Tenure – Freehold
EPC rating – D
Our ref – 55958JG
Features
- Formal dining room
- Downstairs cloakroom
- Two bathrooms including en-suite to main bedroom
- Well-equipped kitchen
- Comfortable dual aspect reception room
- Generous size private rear garden
- Sought-after South Woodham Ferrers location close to local amenities
- Double garage and driveway
- No onward chain
Floor plan

Map
Request a viewing
This form is provided for your convenience. If you would prefer to talk with someone about your property search, we’d be pleased to hear from you. Contact us.
Inchbonnie Road, South Woodham Ferrers, Chelmsford, Essex, CM3 5WU
**Guide Price £600,000 - £625,000** An impressive four-bedroom detached house including generous sized private rear garden, two bathrooms and useful double garage, ideally positioned amongst this peaceful residential enclave within sought-after South Woodham Ferrers.
