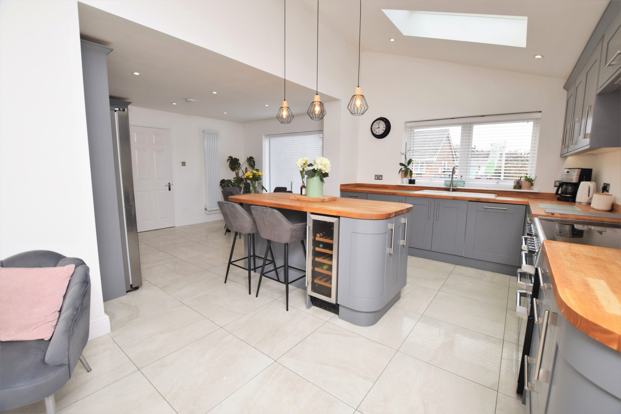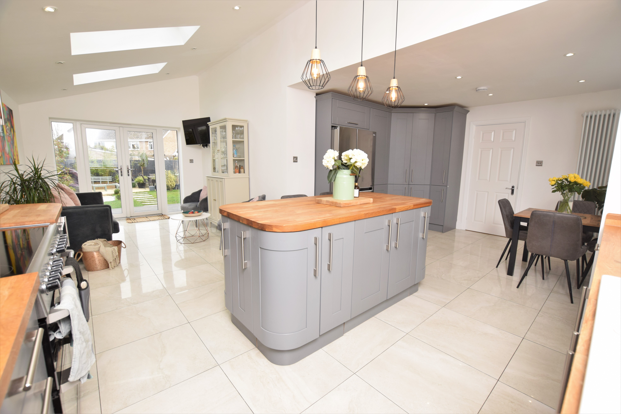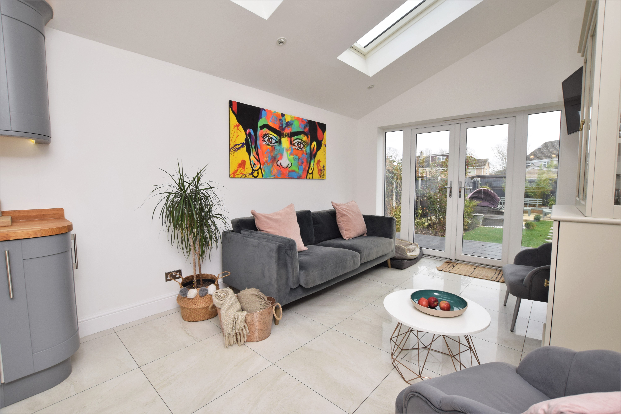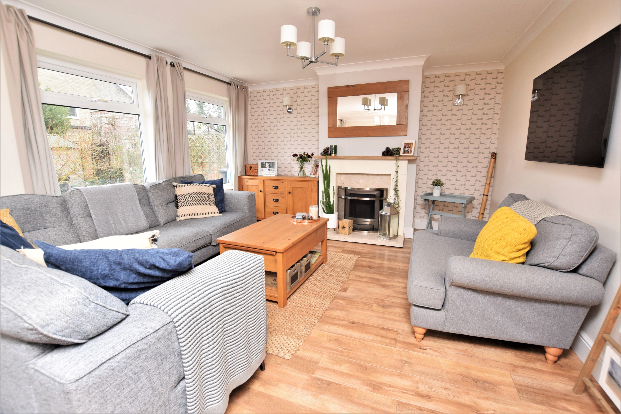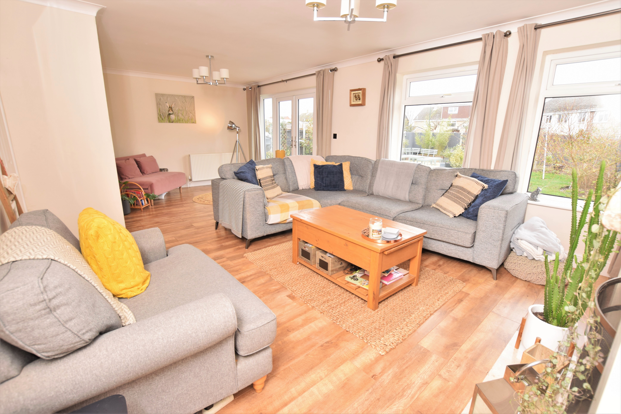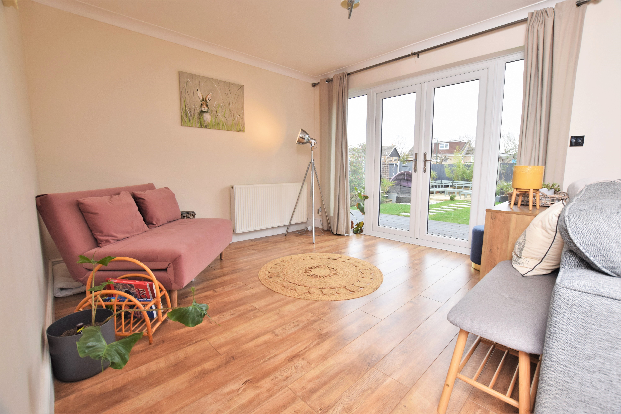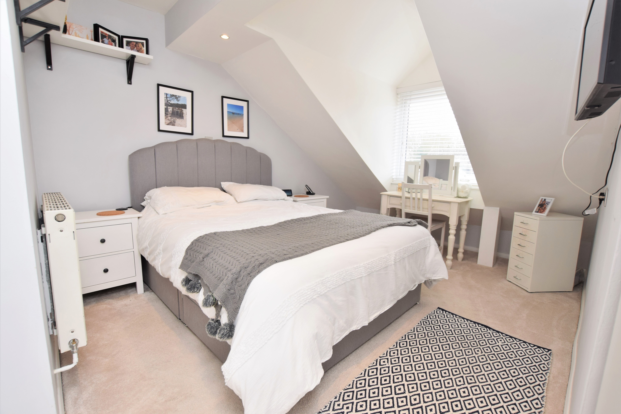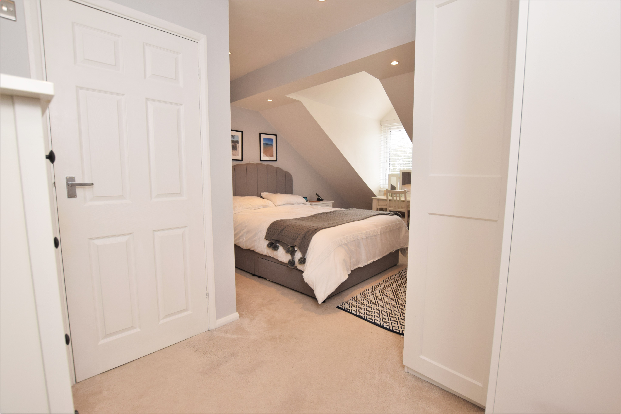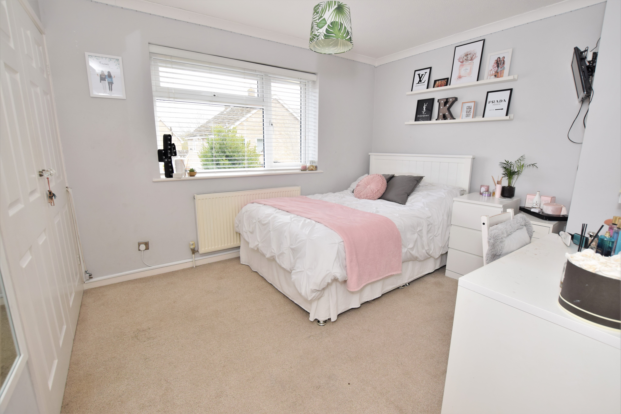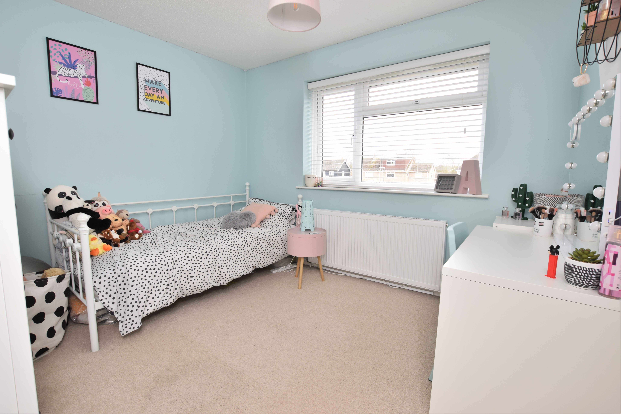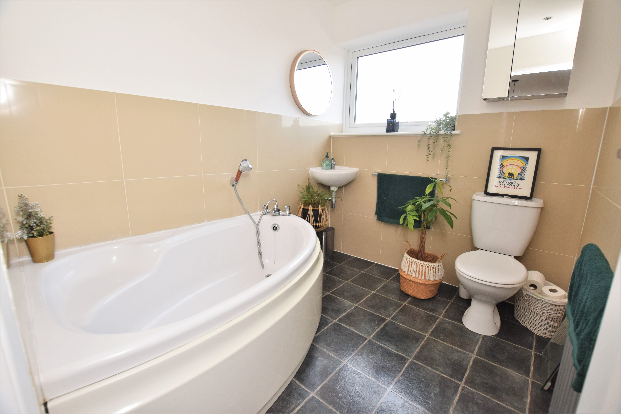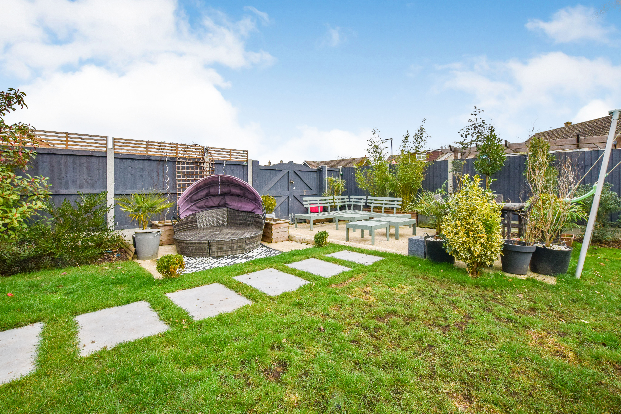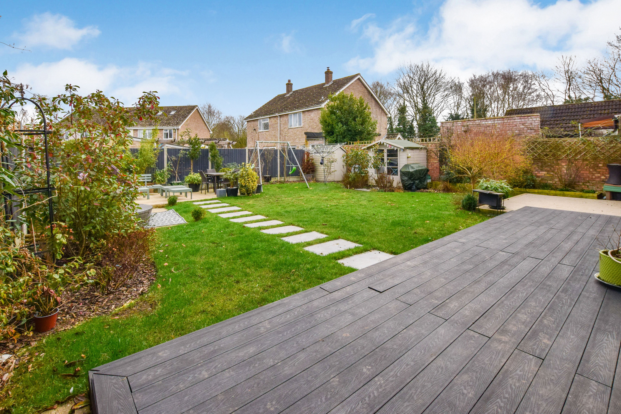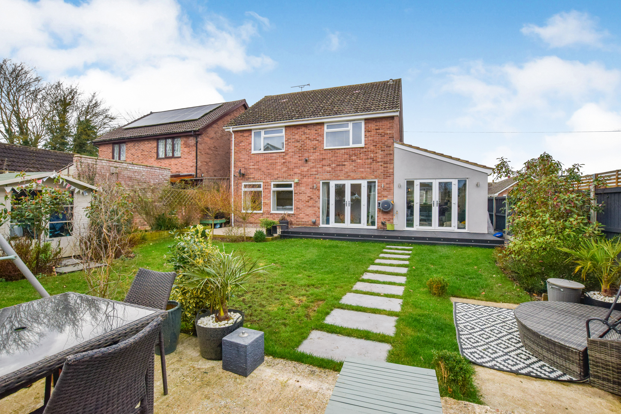Request a Valuation
Guide Price £425,000
Lambert Drive, Acton, Sudbury, CO10 0BU
-
Bedrooms

4
**Guide Price £425k - £450k** A beautifully extended detached home featuring a stunning open-plan kitchen and living area with ample off road parking and planning permission for garage. The property is conveniently situated on the edge of the village of Acton within walking distance of the school.
This extended family home offers modern open-plan living in addition to separate sitting and dining rooms whilst being conveniently situated within walking distance of the local school and countryside walks on the edge of the village of Acton.
This gas centrally heated accommodation begins with a good size entrance hall which includes storage cupboard, access to the cloakroom, stairs to the first floor and doors off. Stretching the length of the property is the stunning open-plan 'L shaped' kitchen family room. This bright space features a stylish modern kitchen complete with an island which includes a breakfast bar, wine fridge and cupboard storage. The contemporary kitchen includes wall and base level units with oak work surfaces and one and a half bowl ceramic sink as well as integrated appliances such as dishwasher, washing machine and electric range-style cooker (available via separate negotiation) with extractor hood above. The L-shaped room begins with a dining area which flows round though the kitchen to a living area with French doors to the rear garden as four velux windows flood the room with light making this the real heart of the home. A separate dining room which includes understairs storage, can be found on the other side of the hallway whilst the main living room occupies the rear of the property with French doors and windows to the rear as well as a feature fireplace.
Stairs rise to the spacious first floor landing which gives access to all four bedrooms and the family bathroom. Bedrooms two and three are located to the rear overlooking the garden and both have built-in wardrobes. The master bedroom is situated to the front of the property and has a dressing area leading to the en-suite shower room. Bedroom four is also a double room and is set to the front. The accommodation concludes with the family bathroom that consists of panel enclosed corner bath, wash hand basin, wc and wall mounted heated towel rail. The property begins with a large frontage which is used as off road parking for 3/4 cars and leads to gated sides access on both sides.
The generous rear garden begins with a composite decking area accessed internally from the kitchen or living room as well as a resin seating area. The majority of the garden is laid to lawn with bordering flower beds with shrubs and plants. At the rear of the garden is an area of hardstanding currently used as an additional seating area which comes with planning permission for a garage where there is vehicular access via a double gate.
Entrance hall
Living room 7.42mx3.96mmin
Dining room 5.72mx3.35m
L-shaped kitchen/living area
Kitchen area 7.47mx3.1m
Dining/living area 4mx2.92m
Cloakroom
Landing
Bedroom one 3.45mx2.92m
Dressing area 2.51mx2.29m
Ensuite 1.6mx1.4m
Bedroom two 3.38mx2.9m
Bedroom three 3.23mx2.9m
Bedroom four 3.23mx2.51m
Bathroom 2.29mx1.96m
Important Information
Council Tax Band – D
Services – We understand that mains water, drainage, gas and electricity are connected to the property.
Tenure – Freehold
EPC rating – D
Our ref – SP
Features
- Guide Price £425,000 to £450,000
- Detached family home
- Contemporary open-plan kitchen/dining area
- Main bedroom with en-suite
- Close to primary school
- Gas central heating
- 24ft living room
- Planning permission for garage
- Edge of village location
- Beautifully refurbished
Floor plan
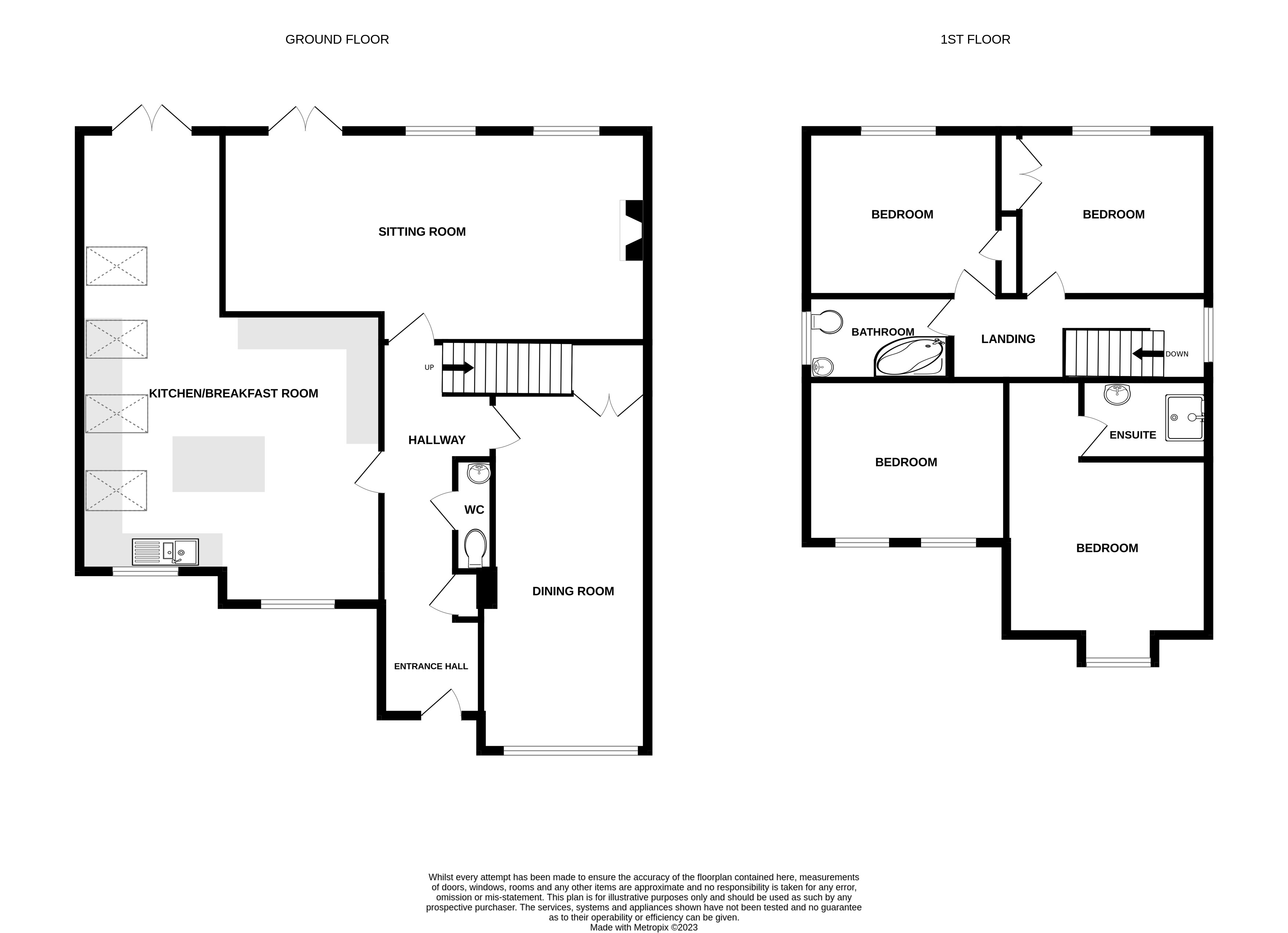
Map
Request a viewing
This form is provided for your convenience. If you would prefer to talk with someone about your property search, we’d be pleased to hear from you. Contact us.
Lambert Drive, Acton, Sudbury, CO10 0BU
**Guide Price £425k - £450k** A beautifully extended detached home featuring a stunning open-plan kitchen and living area with ample off road parking and planning permission for garage. The property is conveniently situated on the edge of the village of Acton within walking distance of the school.


