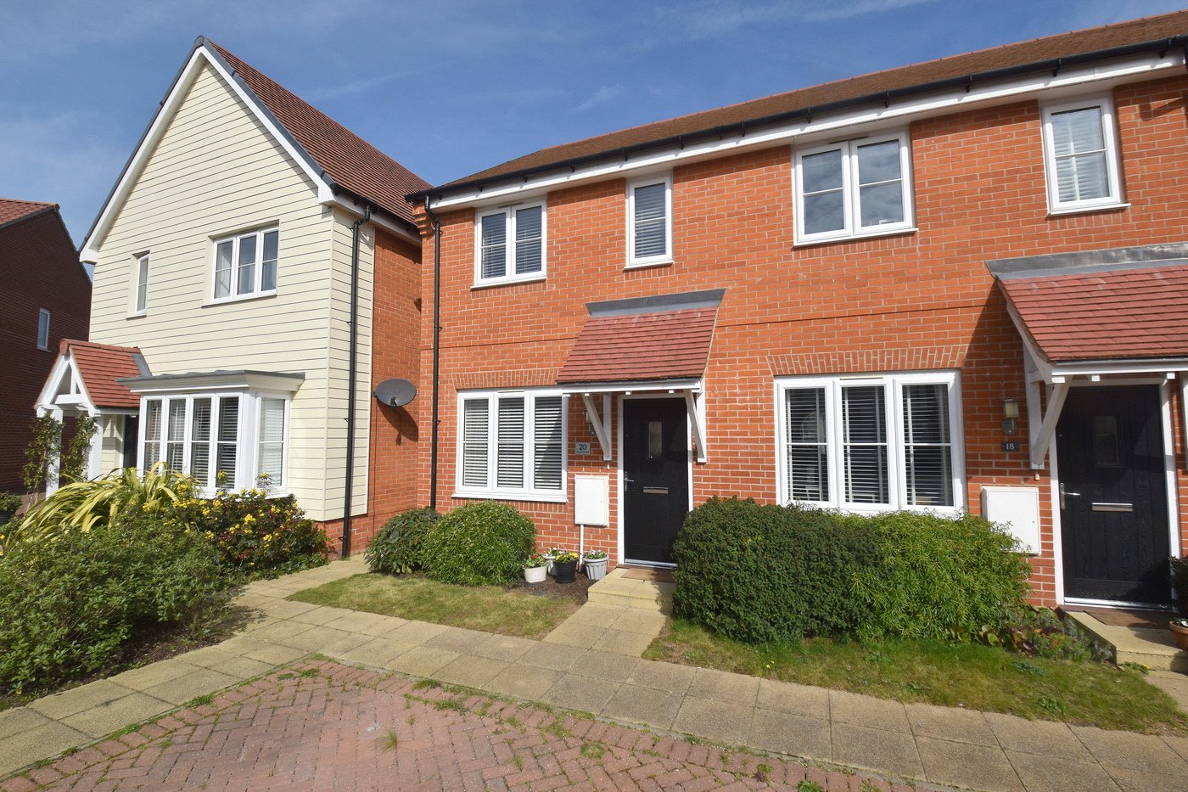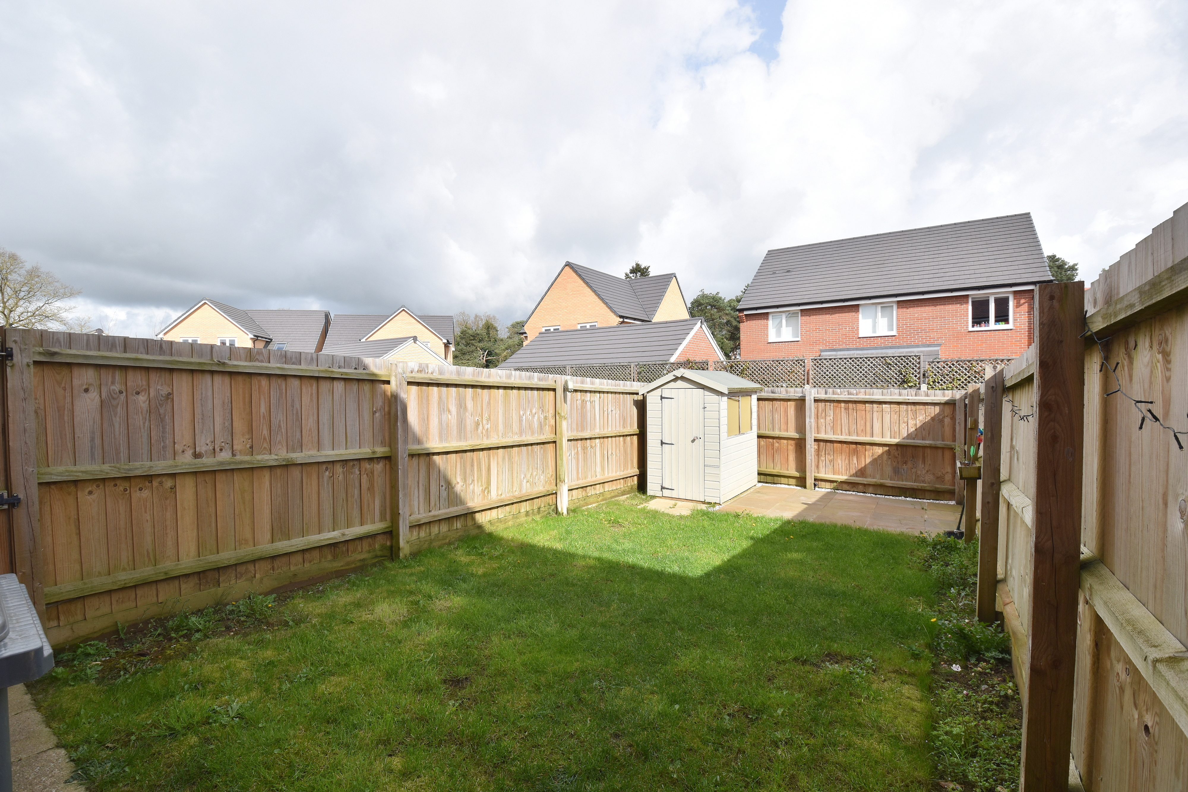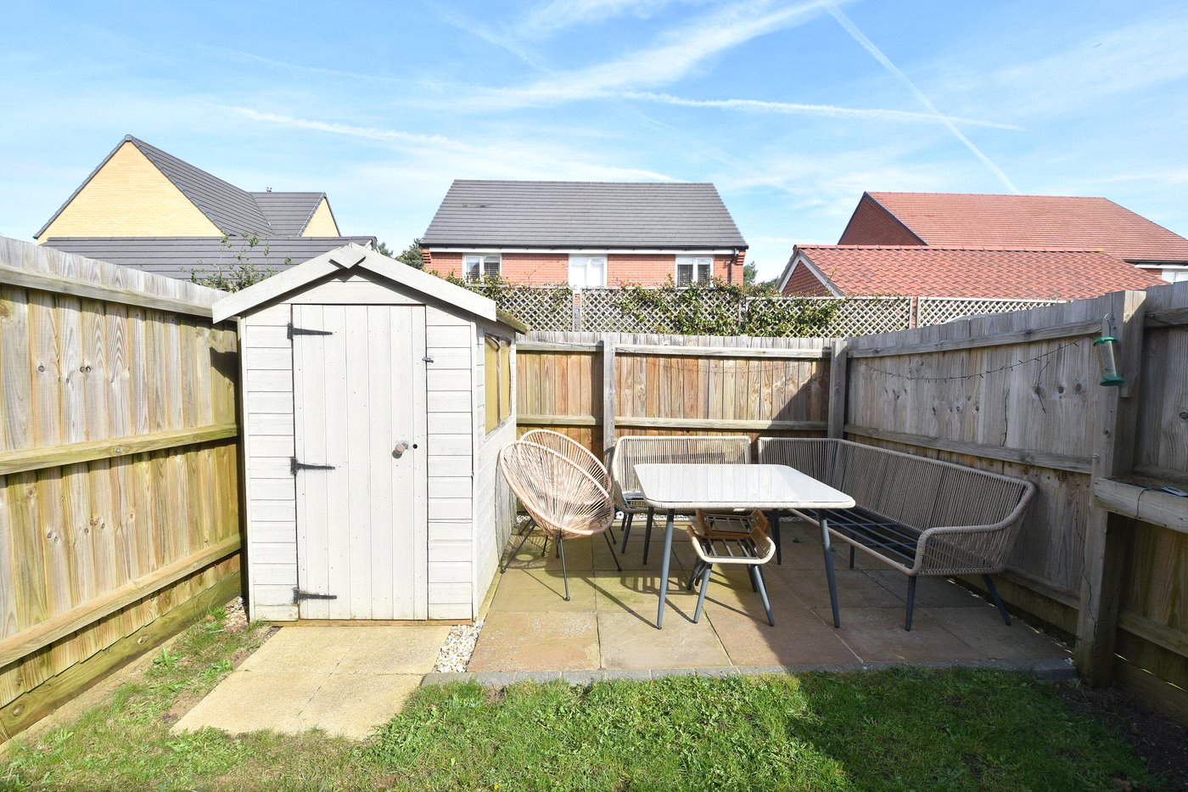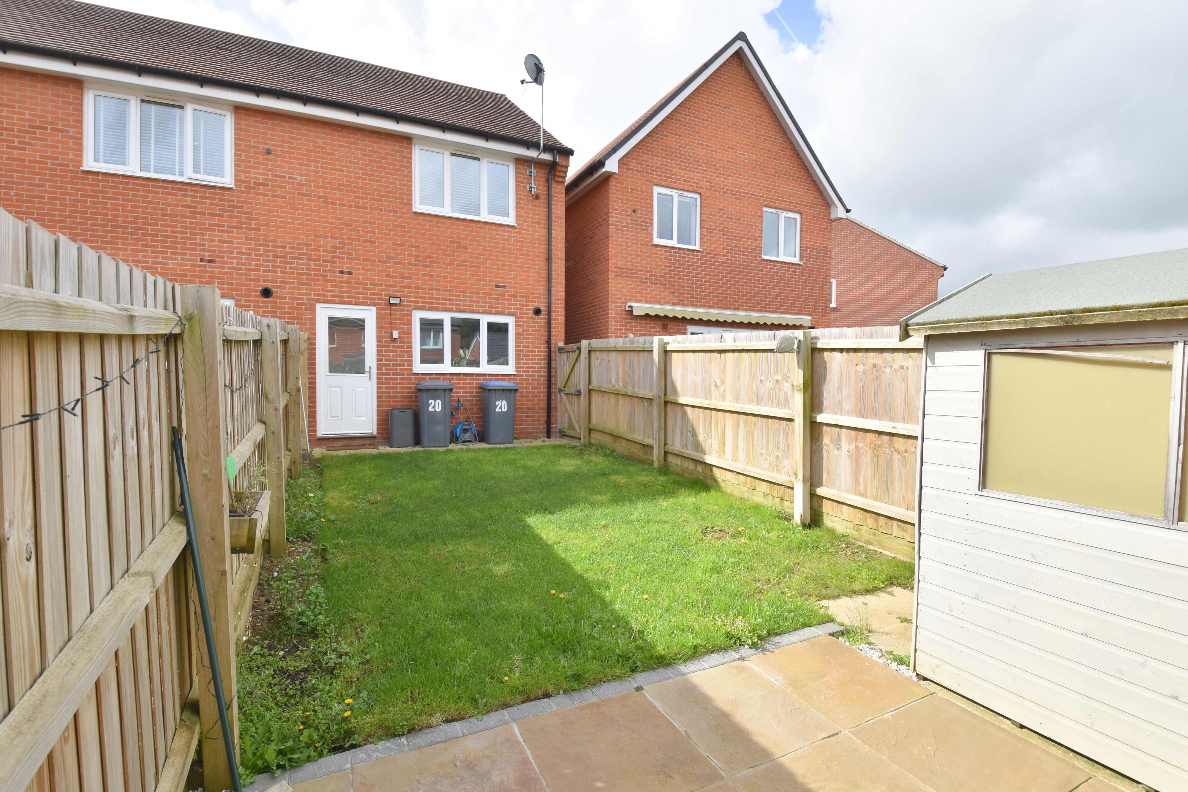Request a Valuation
Offers Over £250,000
Lloyd Road, Melton, Woodbridge, Suffolk, IP12 1NU
-
Bedrooms

2
Situated on the edge of Melton and Woodbridge is this modern semi-detached house with gas central heating, double glazing, garden and parking.
Situated on the edge of Melton village, close to Woodbridge town centre and with easy access to the A12/14 is this modern two bedroom semi detached house. The property has gas central heating, double glazing, parking and garden.
The accommodation comprises a sitting room with window to the front, stairs to the first floor and door to the kitchen. The kitchen has a range of base and eye level units, work surfaces and sink. There is an integrated fridge/freezer, oven, hob with extractor oven and space for a washing machine. A door leads to a cloakroom with basin and WC and a further door from the kitchen leads out to the garden.
The first floor landing has doors off to two double bedrooms and a bathroom with bath with shower over, basin and WC. The principle bedroom overlooks the rear garden. The front of the property has a parking space with an additional parking space in a parking area nearby.
The rear garden is mainly laid to lawn and enclosed by wooden fencing.
Sitting room 3.86mx3.8m
Kitchen 3.28mx2.82m
WC
Landing
Bedroom one 3.86mx2.62m
Bedroom two 3.86mx2.36m
Bathroom
Important Information
We understand that mains gas, electricity, water and drainage are connected to the property. We understand that there is a shared access to the rear garden which is owned by the Vendors.
Tenure – Freehold
Council tax band – B
Service charge – £153 per annum
EPC – B
Our ref; JED
Features
- Modern semi-detached house
- Two double bedrooms
- Sitting room
- Kitchen
- First floor bathroom & cloakroom
- Gas central heating
- Double glazing
- Parking
- Garden
- EPC - B
Floor plan

Virtual tour
Map
Request a viewing
This form is provided for your convenience. If you would prefer to talk with someone about your property search, we’d be pleased to hear from you. Contact us.
Lloyd Road, Melton, Woodbridge, Suffolk, IP12 1NU
Situated on the edge of Melton and Woodbridge is this modern semi-detached house with gas central heating, double glazing, garden and parking.











