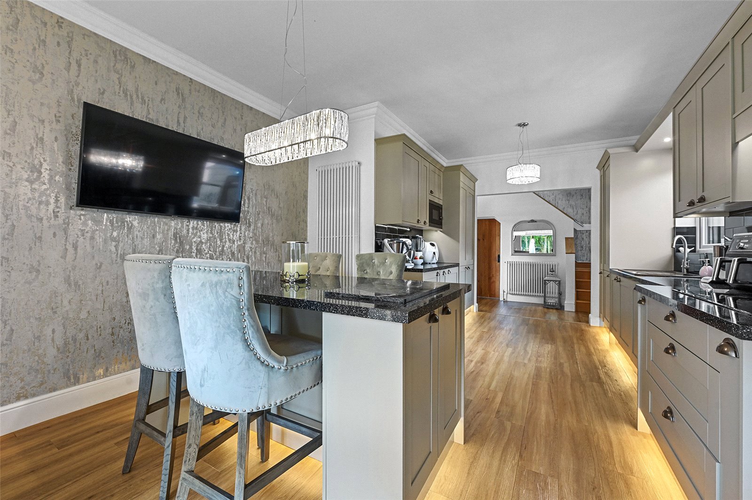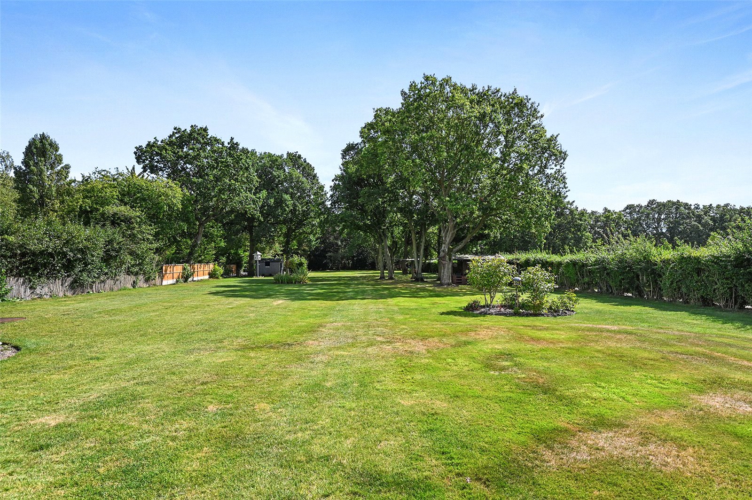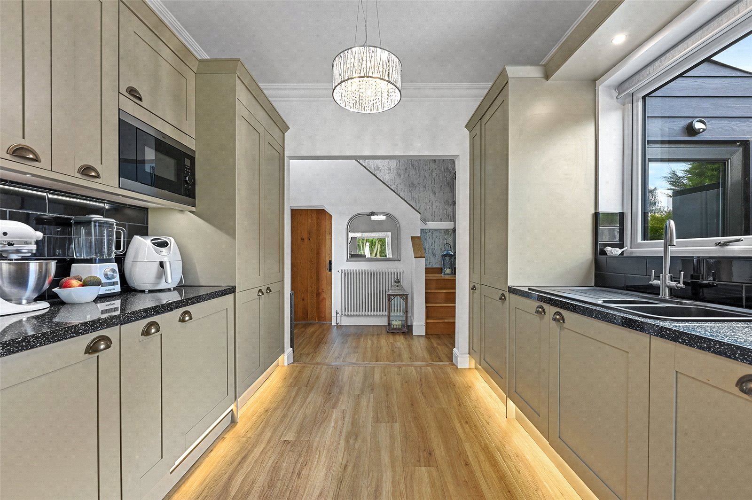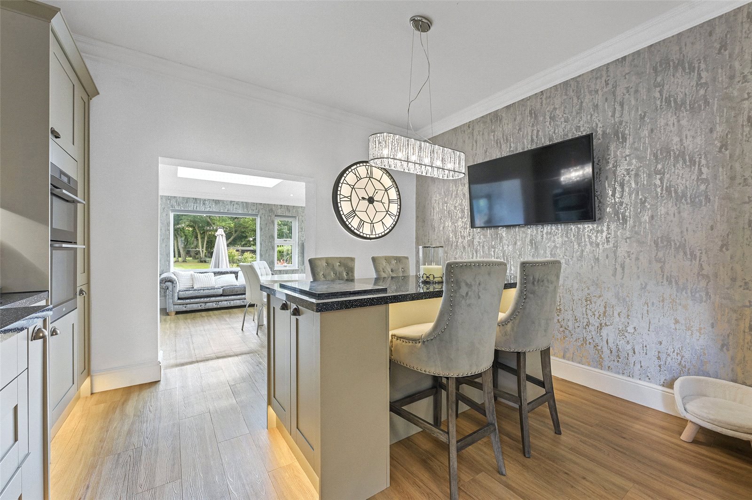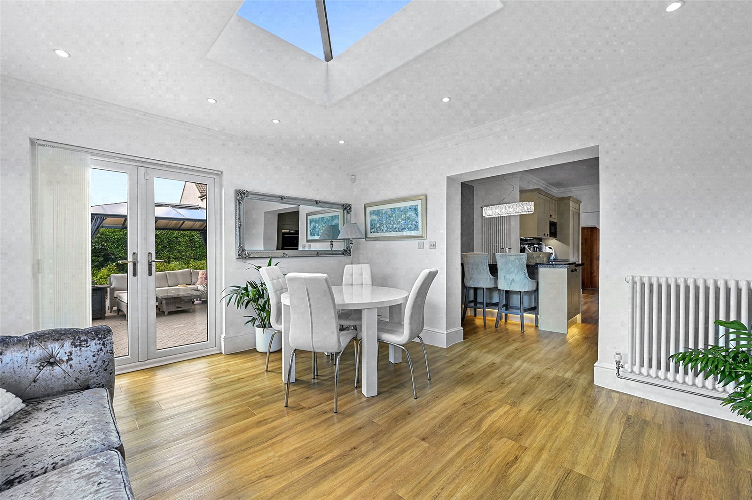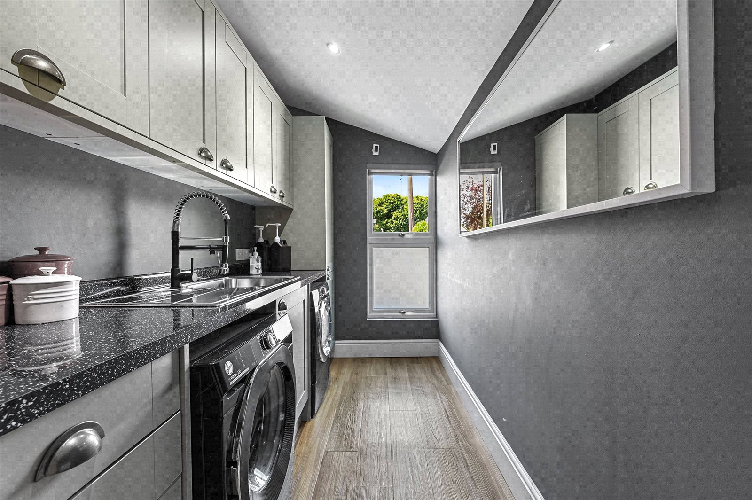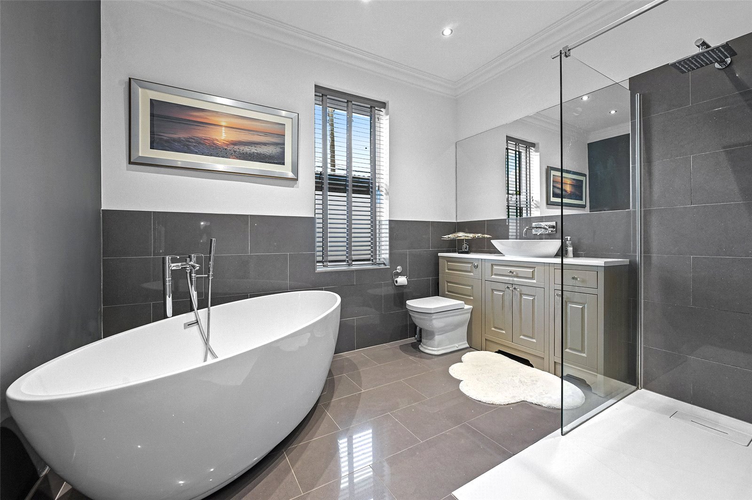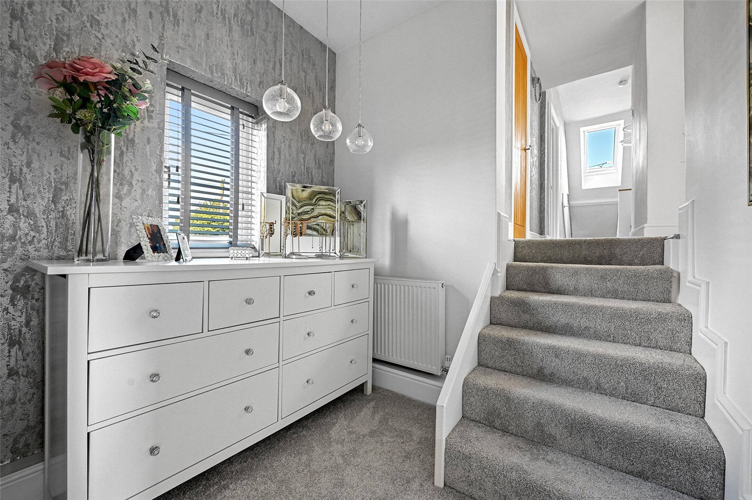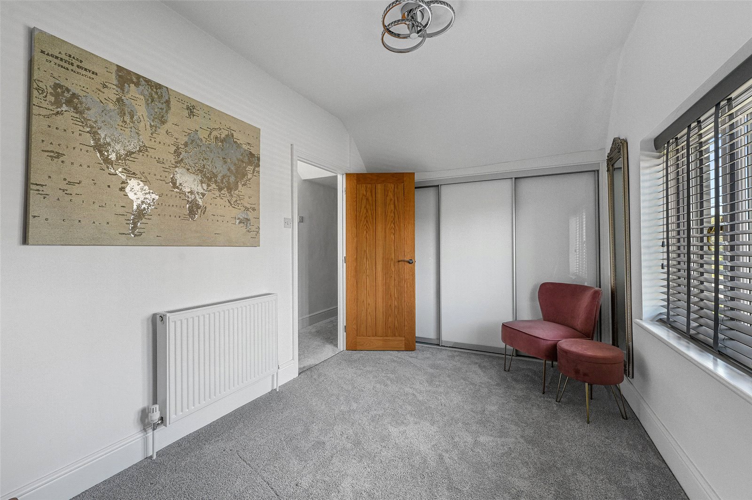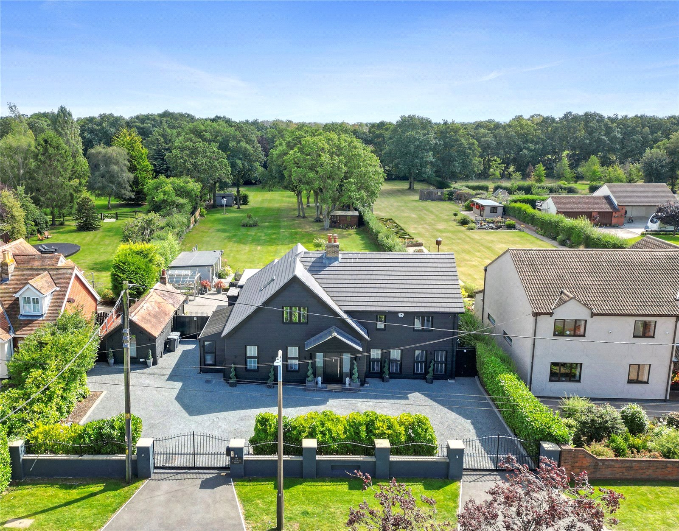Request a Valuation
Guide Price £950,000
Maldon Road, Tiptree Heath, CO5 0PN
-
Bedrooms

3
Part of our Signature collection, this three bedroom detached home which has been finished to a high specification, situated in grounds approaching 1 acre. The property has gated off road parking, a variety of outbuildings with extensive gardens which in turn have private access onto Tiptree Heath Nature Reserve.
Entering into the naturally light and impressive reception hall where doors provide access to all ground floor accommodation and access is given to the sitting room.
The well appointed sitting room has double doors leading out onto the rear garden and access to two further reception rooms which are both great versatile spaces. The inner hallway gives access to the family bathroom, good size kitchen/breakfast room and staircase rising to the first floor. The ground floor bathroom has a free standing bath, open double shower cubicle with power shower, vanity wash hand basin and a low level W.C. The beautifully fitted kitchen/breakfast room has been finished to a high specification with a one and a half bowl sink inset to work surface, range of wall and base units incorporating cupboards and drawers, integrated double oven, microwave, dishwasher, fridge and two separate freezers and a breakfast bar with under lighting. An open threshold leads through to the garden room which is being used as the dining room. The remainder of the ground floor accommodation includes a utility room and an outside w/c.
The spacious first floor landing gives access to all bedrooms and separate w/c. Bedroom one is situated to the rear of the property and benefits from an en-suite shower room with a low level W.C, wash hand basin and shower cubicle. There is a large walk in dressing area which was once the fourth bedroom. Bedroom two is of a generous size with decorative fireplace and built in wardrobe. Bedroom three also has built in wardrobe and access to further eaves storage. The first floor also includes a low level W.C and wash hand basin.
Outside
The front of the property has undergone a full renovation and the property is now situated behind a newly built wall with two sets of electric gates giving access to the ample off road parking. Double gates lead to the rear garden where there is further parking.
The rear garden has been carefully designed and upgraded by the current owners and now has a large patio area providing the perfect areas for seating. Gated access leads to the landscaped rear garden which is mainly laid to lawn with a variety of mature shrubs and trees. There is timber shed currently used as a workshop with further brick built outhouses ideal for storage and a new greenhouse. There is a modern insulated and air conditioned cabin, with double glazed windows and doors, perfect for office/study or gym. Midway down the garden there is a cabin which has a fully fitted bar and further seating area to the side. To the rear there is private gated access which leads onto Tiptree Heath Nature Reserve.
Important Information
Council Tax Band – E
Services – We understand that mains water, drainage, gas and electricity are connected to the property.
Tenure – Freehold
EPC rating – E
Ref – DJN
Features
- Spacious detached family home
- Three double bedrooms
- Four reception rooms
- Two bathrooms, one en-suite
- Gated off road parking
- Well maintained gardens approaching 1 acre
- Popular village location
- Private access to Tiptree Heath Nature Reserve
Floor plan

Map
Request a viewing
This form is provided for your convenience. If you would prefer to talk with someone about your property search, we’d be pleased to hear from you. Contact us.
Maldon Road, Tiptree Heath, CO5 0PN
Part of our Signature collection, this three bedroom detached home which has been finished to a high specification, situated in grounds approaching 1 acre. The property has gated off road parking, a variety of outbuildings with extensive gardens which in turn have private access onto Tiptree Heath Nature Reserve.

