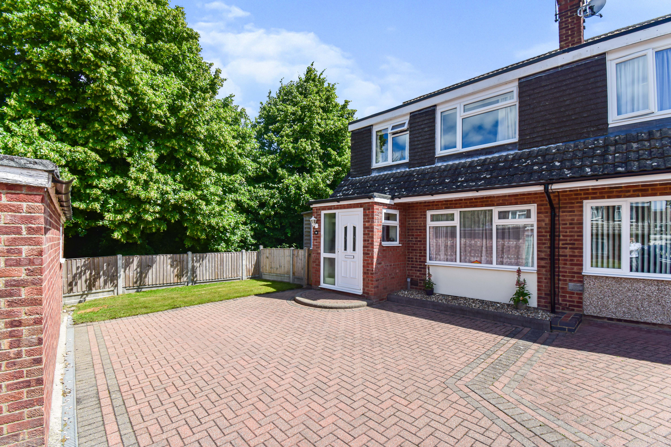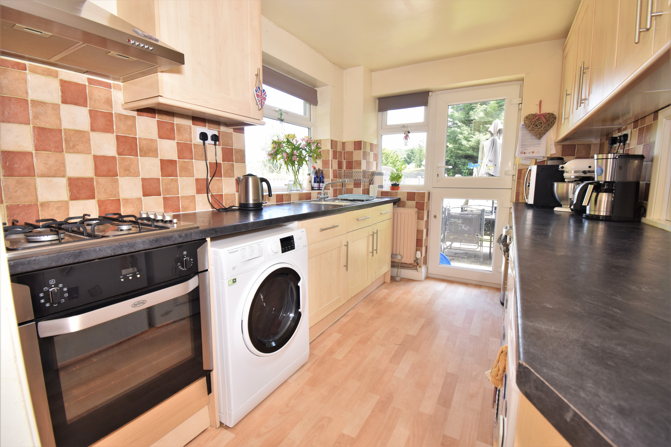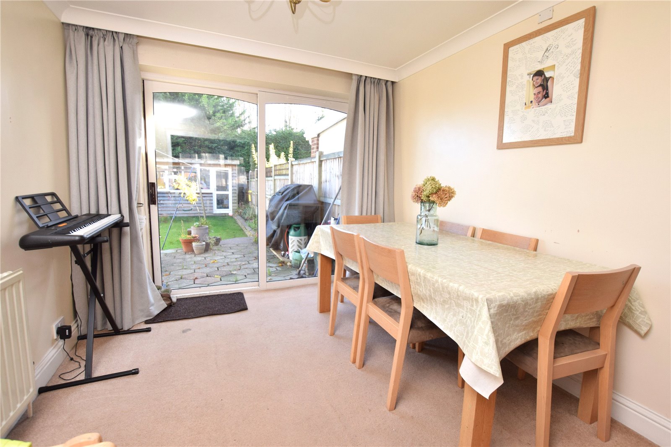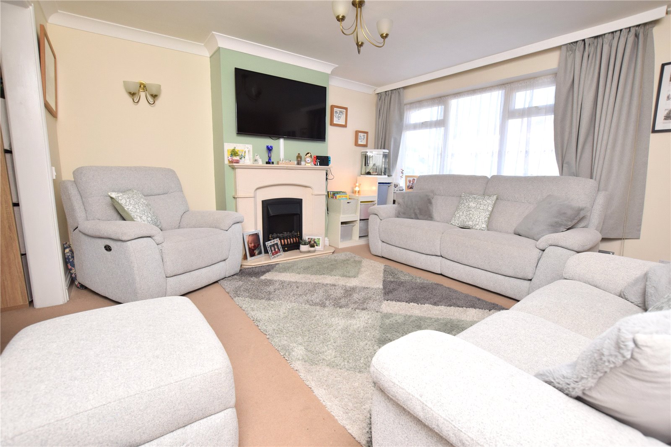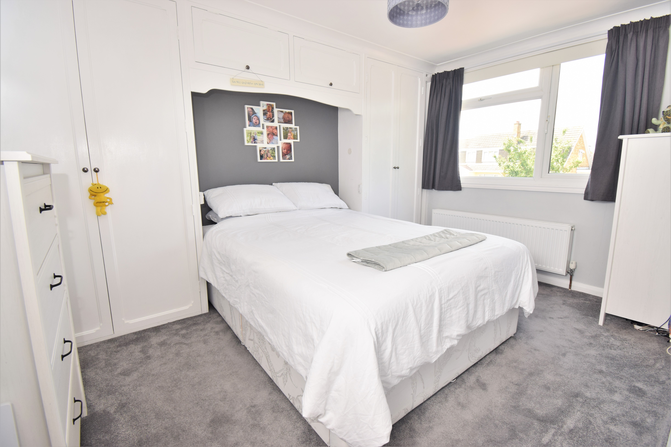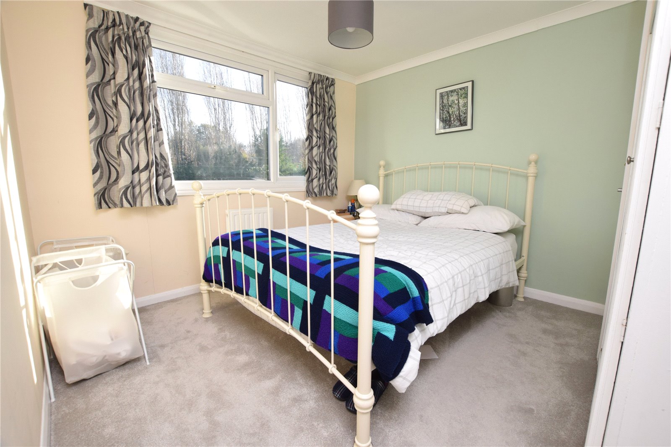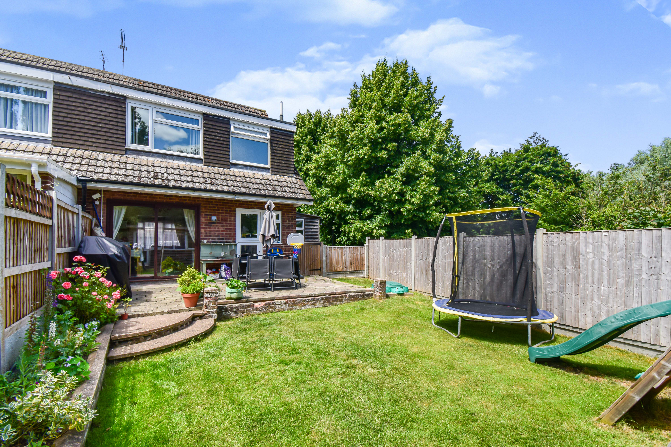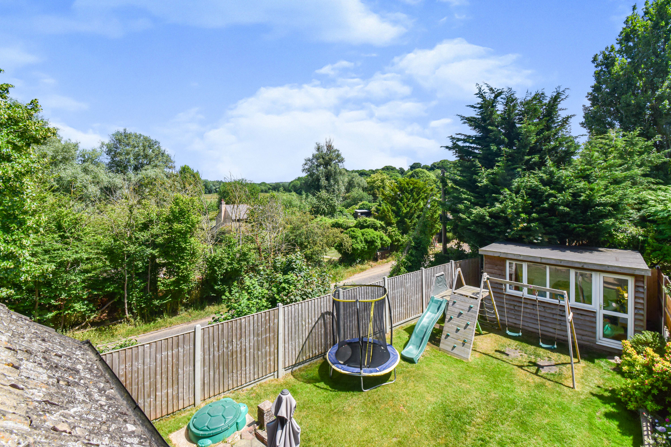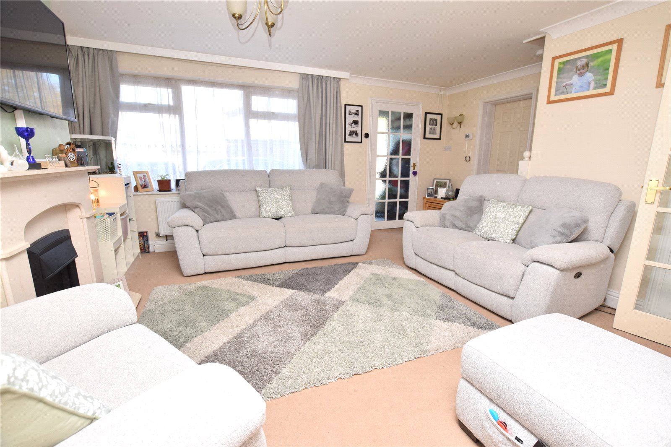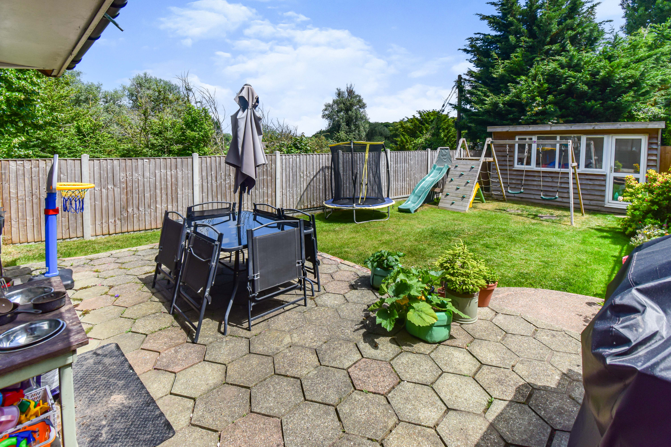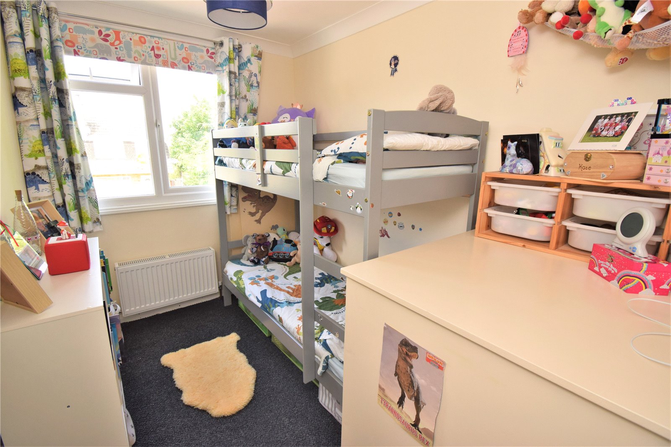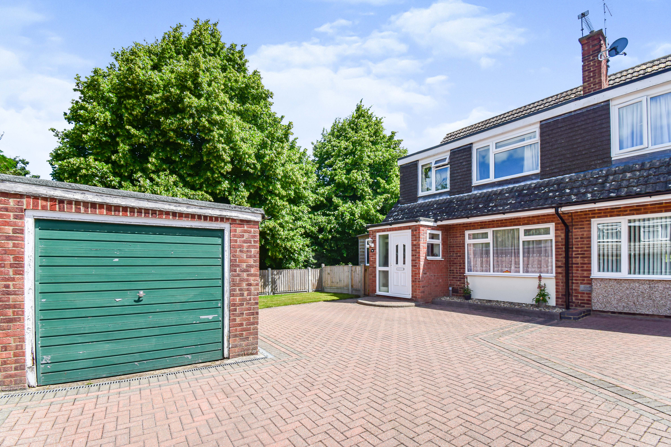Request a Valuation
Guide Price £290,000
Meadow View Road, Sudbury, Suffolk, CO10 7NY
-
Bedrooms

3
*Guide Price £290,000 - £300,000* Tucked away in the corner of Meadow View Road is this well presented semi detached home, close to countryside walks and also a short distance from Sudbury town centre. The accommodation briefly comprises three bedrooms, an open plan living/dining area, kitchen, additional play room, detached garage, off road parking for three cars and a corner plot position which includes a studio in the rear garden.
This well presented three bedroom semi detached family home is situated on the edge of a residential area within Ballingdon. The location gives you the benefit of an unoverlooked garden with views over the surrounding countryside, easy access to Sudbury town centre and nearby shops and restaurants.
The accommodation begins with a double glazed entrance door into a convenient porch area which via an internal door gives access into the open plan living and dining area. The living room contains stairs rising to the first floor with under stairs storage, electric fireplace, window to the front aspect and access to further accommodation. The dining area is open into the living room and includes sliding patio doors to the rear garden and a serving hatch to the kitchen next door. The galley style kitchen is also set to the rear of the property and is accessed via an internal door from the living room. This well appointed kitchen contains a variety of wall and base units, roll top worksurfaces with integrated one and a half bowl stainless steel sink and drainer, four ring gas hob with extractor hood and electric fan oven. The kitchen also includes plumbing for washing machine and space for under counter fridge and freezer with room for further appliances. The kitchen also includes a window to the side and access to the rear garden via a double glazed stable style door. The downstairs accommodation concludes with the lean-to extension currently used as an office/storage, the room consists of dual aspect to the front and rear and access to the front garden via a double glazed door.
Stairs rise to the first floor where the bright landing space provides loft access and access to all three bedrooms and the family bathroom. Bedroom one is set to the front of the property and includes built in wardrobes. Bedroom two is a good size double bedroom and is set at the rear of the property and also includes built in wardrobe and an airing cupboard and benefits from fantastic views over the neighbouring countryside. Bedroom three, also situated at the front of the property is a single room and would make an ideal office or children's bedroom. The accommodation concludes with the refitted family bathroom which contains panel enclosed bath with over head power shower, W.C, wash hand basin, shave point and part tiled walls. Being set on the corner of the road the property benefits from a larger than average plot. To the front the driveway provides off road parking for three/four cars and also includes a detached one and a half length garage with an area of lawn that includes gated side access to the lean-to and rear garden. The rear garden is mainly laid to lawn but also includes a patio seating area that can be accessed via the kitchen or dining room. At the base of the garden is the timber built studio, this space would be ideal for an external office or work space and currently includes power, lighting and double glazed windows and doors. We understand from our vendor that the lean-to extension was built by the previous owner over 10 years ago within the boundaries of permitted development rights.
Entrance porch 1.65mx1.52m
Living room 5.03mx3.96m
Dining room 3.25mx2.74m
Play room 4.45mx2.3m
Kitchen 3.25mx2.24m
Landing
Bedroom one 3.96mx2.8m
Bedroom two 3.28mx3.07m
Bedroom three 2.97mx1.93m
Bathroom 1.93mx1.88m
Important Information
Council Tax Band – C
Services – We understand that mains water, drainage, gas and electricity are connected to the property.
Tenure – Freehold
EPC rating –
Our ref – SP
Features
- Guide Price £290,000 - £300,000
- Corner plot with potential to extend STP
- Three bedrooms
- Semi detached
- Studio in the rear garden
- Close to countryside walks
- Easy access to town centre
- Open aspect to the rear
Floor plan
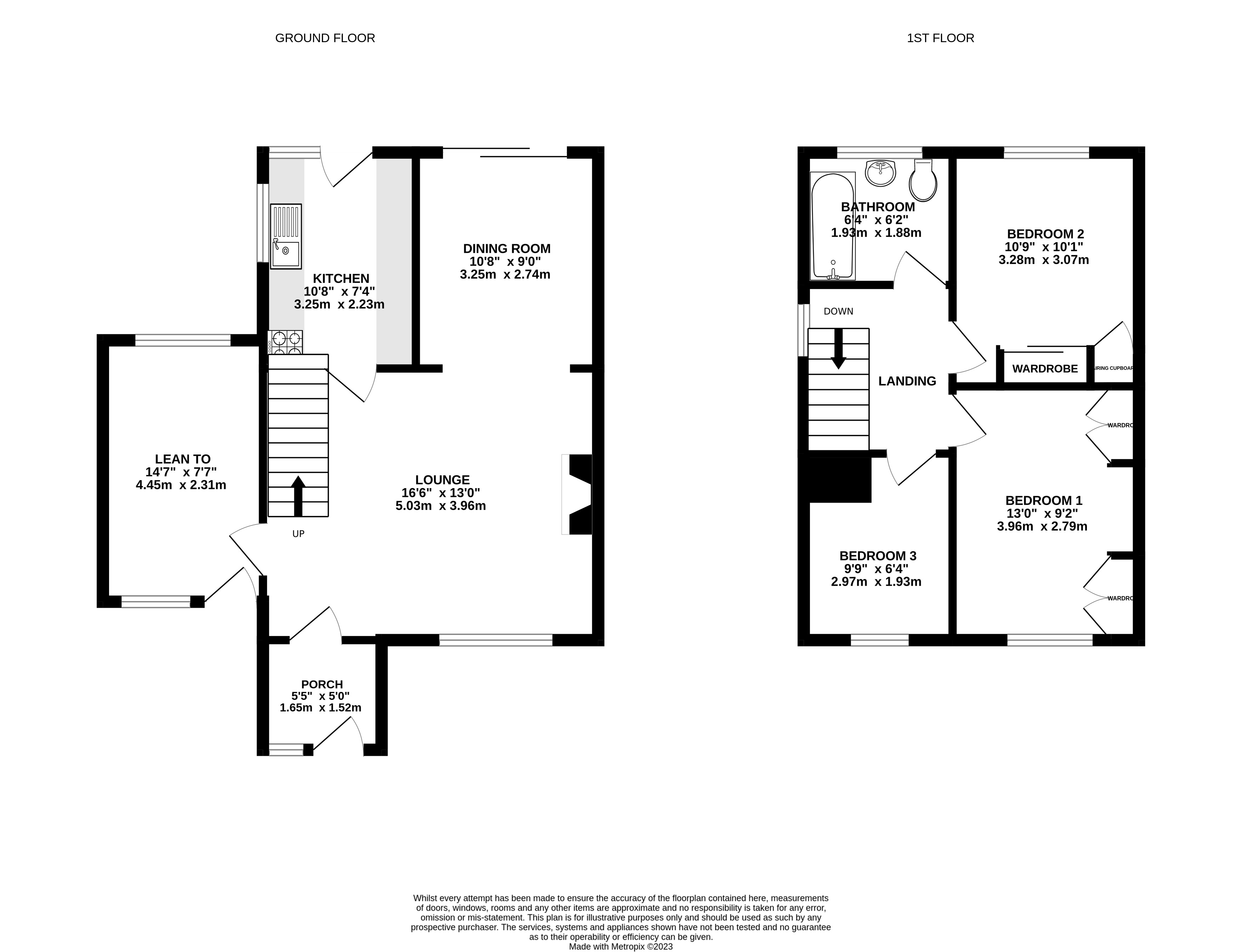
Map
Request a viewing
This form is provided for your convenience. If you would prefer to talk with someone about your property search, we’d be pleased to hear from you. Contact us.
Meadow View Road, Sudbury, Suffolk, CO10 7NY
*Guide Price £290,000 - £300,000* Tucked away in the corner of Meadow View Road is this well presented semi detached home, close to countryside walks and also a short distance from Sudbury town centre. The accommodation briefly comprises three bedrooms, an open plan living/dining area, kitchen, additional play room, detached garage, off road parking for three cars and a corner plot position which includes a studio in the rear garden.
