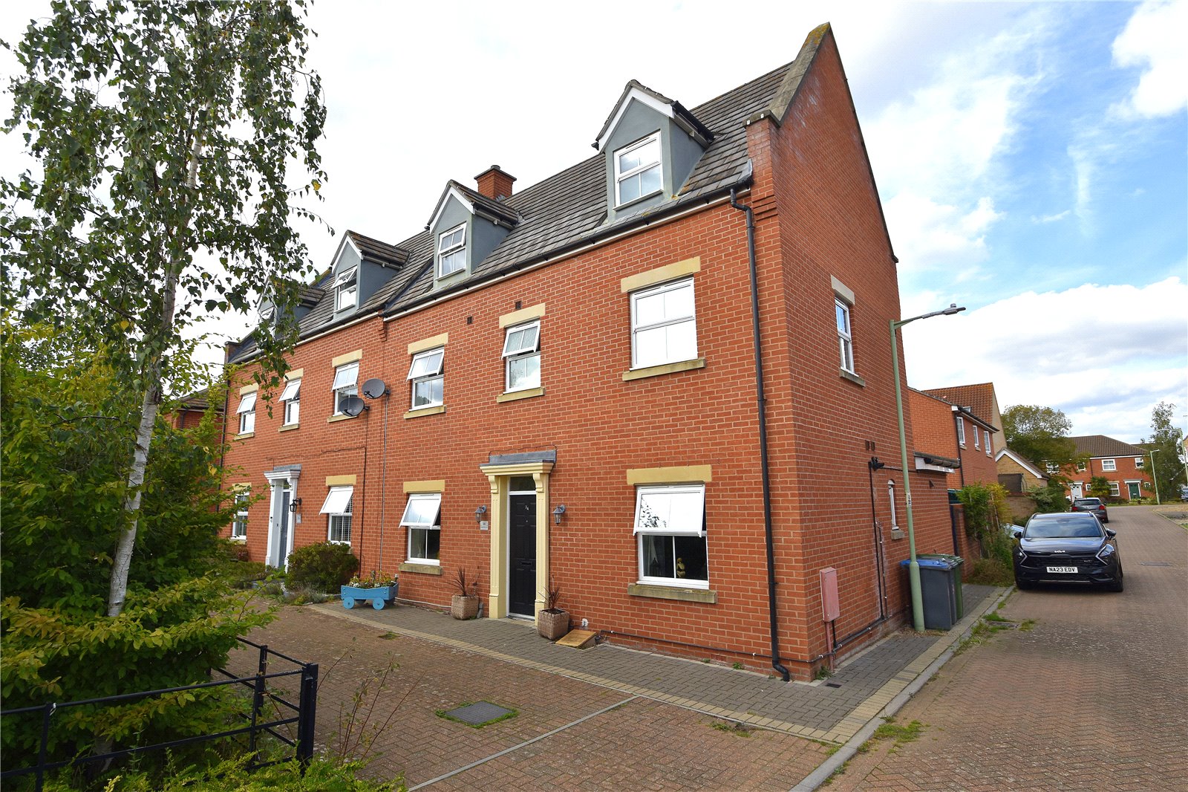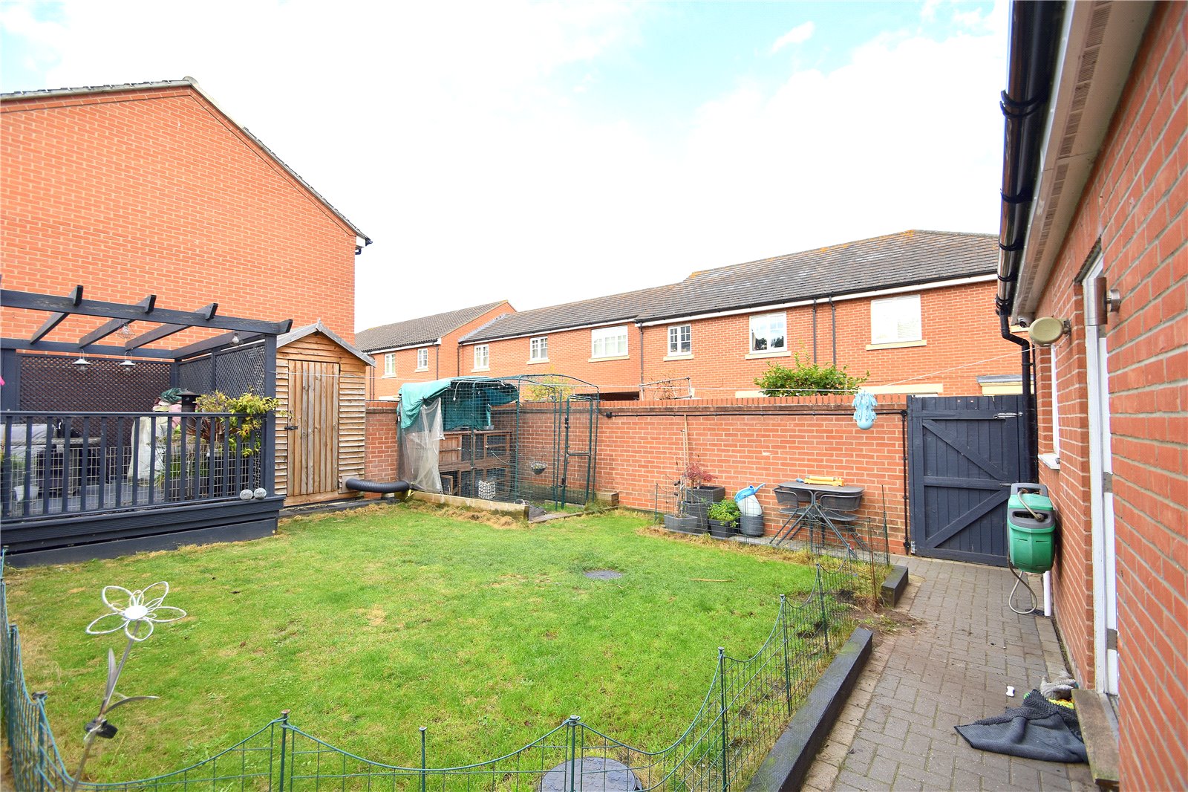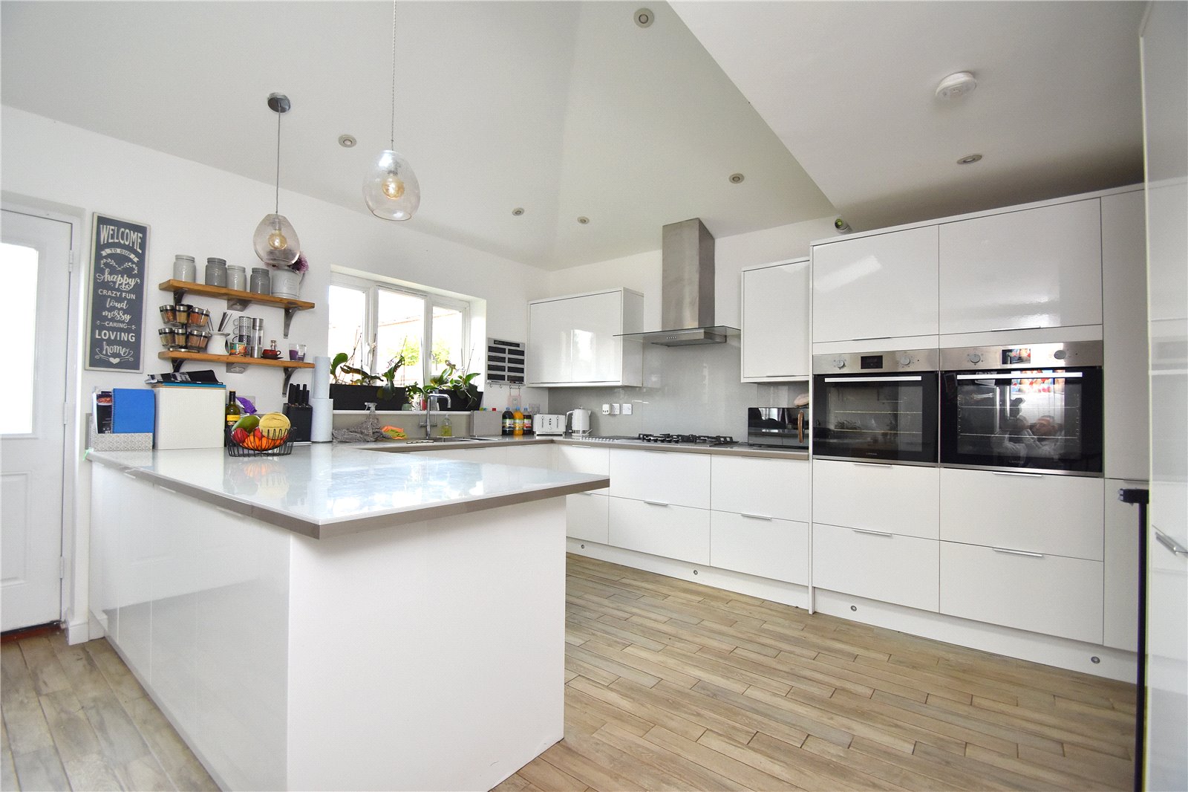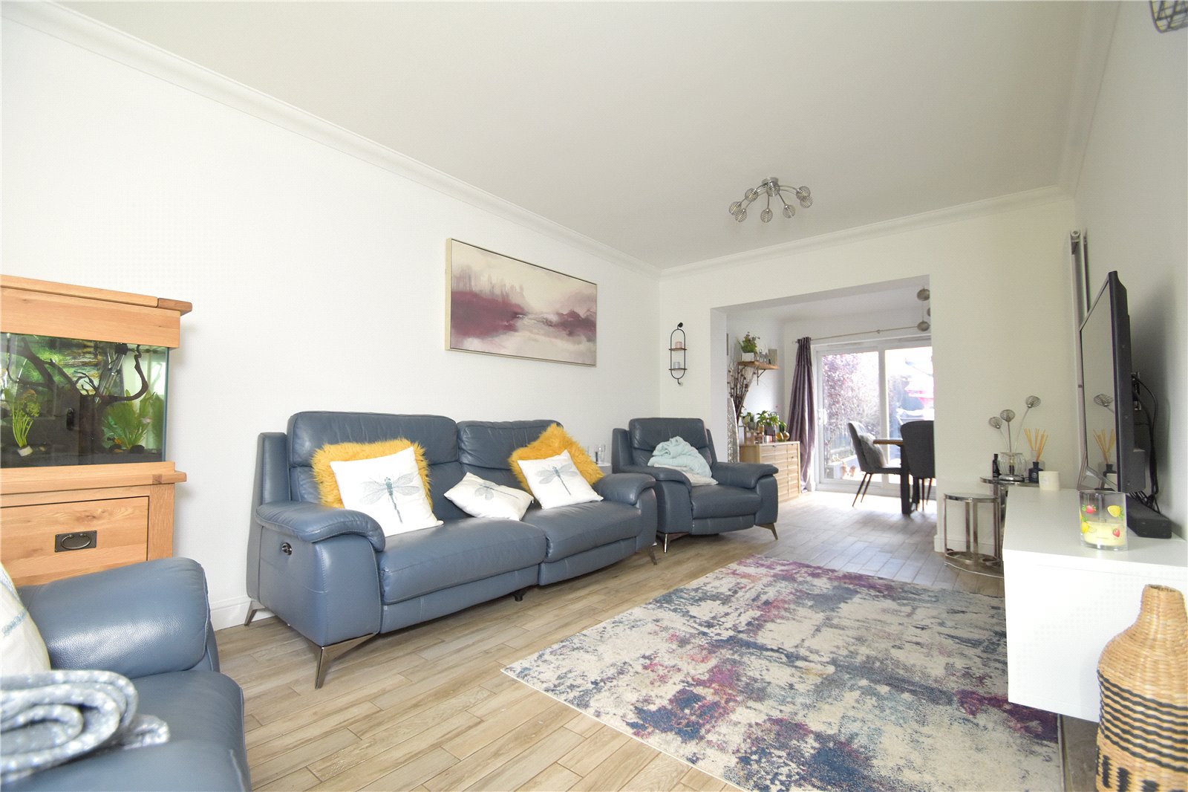Request a Valuation
Asking Price Of £410,000
Spalding Lane, Kesgrave, Ipswich, Suffolk, IP5 2HB
-
Bedrooms

4
Situated on the outskirts of Grange Farm is this modern extended semi-detached house which is within walking distance of local schools and amenities. The property has an open-plan kitchen/dining room overlooking the garden and two en-suites, one of which is a Jack and Jill.
The reception hall has stairs to the first floor and doors off. There is a study to the front of the property and adjacent is the sitting room which has a window to the front and opens through to the kitchen/dining room. The kitchen area has a range of base and eye-level units, work surfaces, integrated appliances include a double oven, dishwasher, gas hob with extractor hood, a door leads to the garden and there is skylights above. There is a utility room off the kitchen which has base and eye-level units, space for a washing machine and tumble dryer and a door leads back to the hall. The cloakroom has a basin and WC.
The landing provides access to two bedrooms and the family bathroom. Bedroom one runs the length of the property, has a dual aspect and has built-in wardrobes along with a door to the en-suite which comprises a shower, basin and WC. Bedroom two has a cupboard built-in over the stairs and a further fitted wardrobe. To the rear is the family bathroom with a suite comprising a bath with shower over, basin and WC.
Stairs rise to the second floor landing providing access to two further bedrooms, both spanning the length of the property and having dual aspect. There is a Jack and Jill ensuite comprising a suite of bath, basin and WC.
Outside
To the front of the property is a small front garden laid to block paving.
The rear garden is predominantly laid to lawn with a raised decking area, block paved path and the parking space is to the rear of the property along with the garage which has an up/over door.
Important Information
Council Tax Band – E
Services – Mains water, drainage, gas and electricity are connected.
Tenure – Freehold
EPC rating – C
Features
- • Extended family home
- • 4 bedrooms
- • 2 en-suites
- • Open-plan kitchen/dining room
- • Study
- • Sitting room
- • Garage
- • Parking
Floor plan
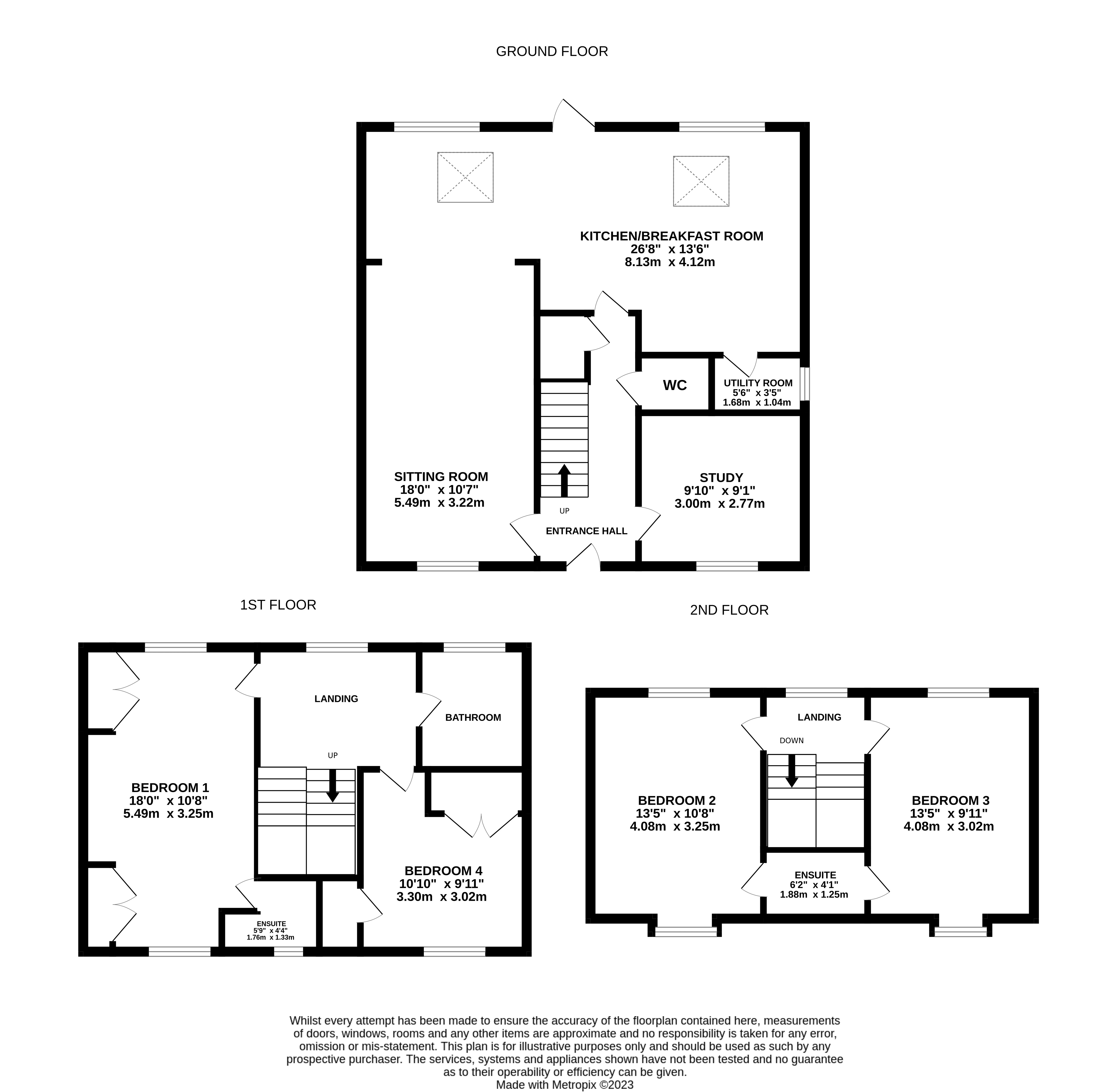
Map
Request a viewing
This form is provided for your convenience. If you would prefer to talk with someone about your property search, we’d be pleased to hear from you. Contact us.
Spalding Lane, Kesgrave, Ipswich, Suffolk, IP5 2HB
Situated on the outskirts of Grange Farm is this modern extended semi-detached house which is within walking distance of local schools and amenities. The property has an open-plan kitchen/dining room overlooking the garden and two en-suites, one of which is a Jack and Jill.
