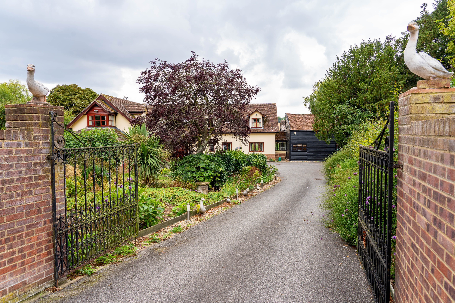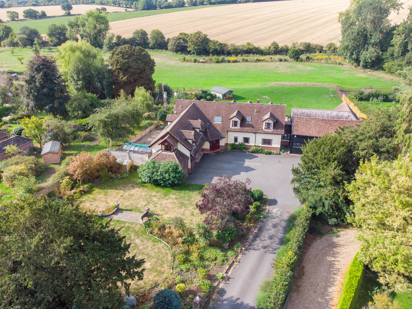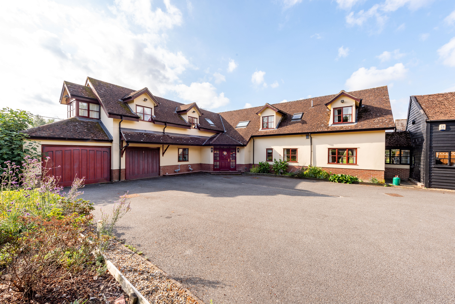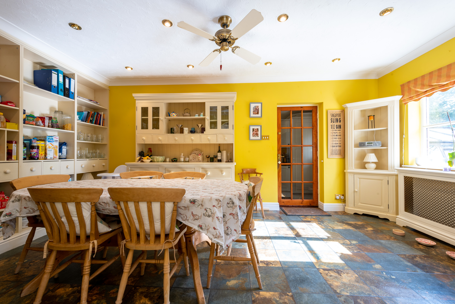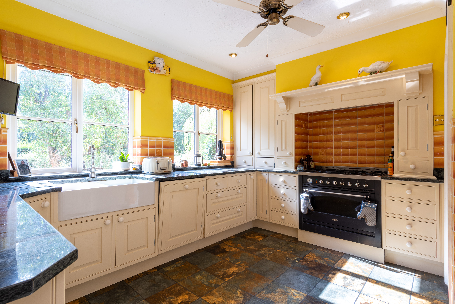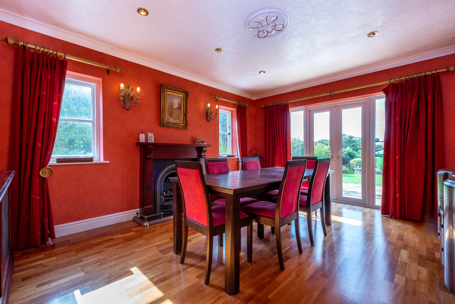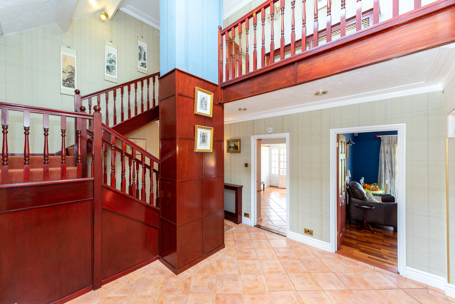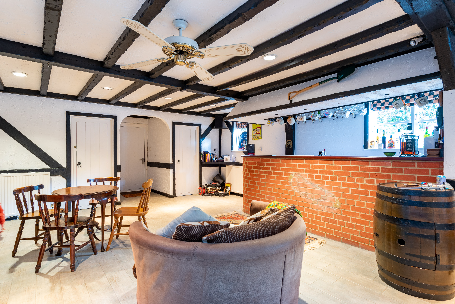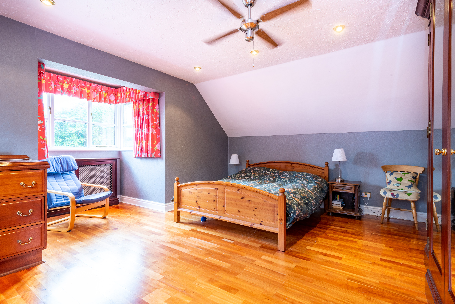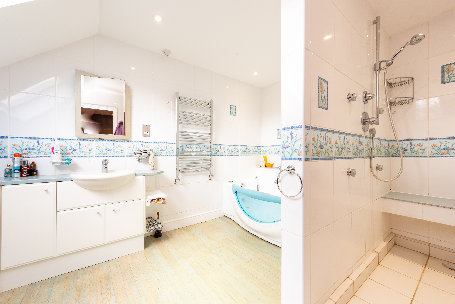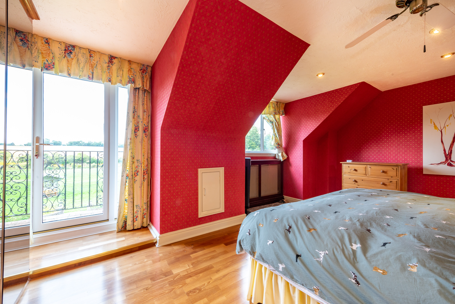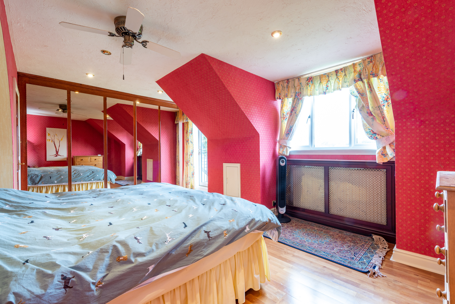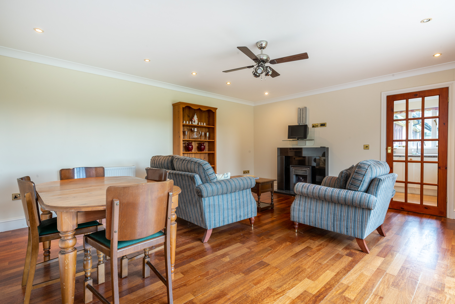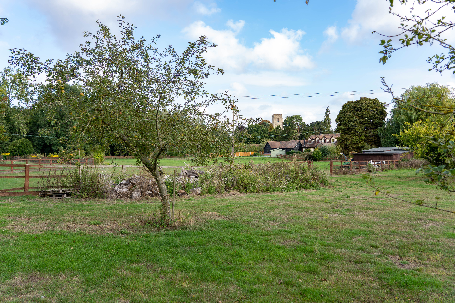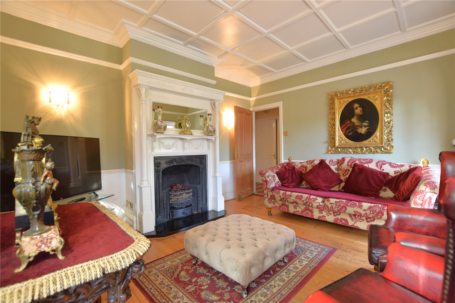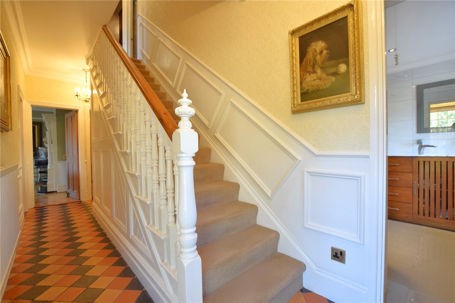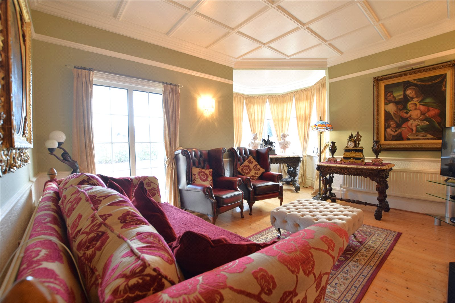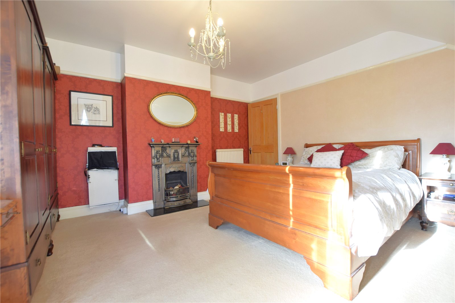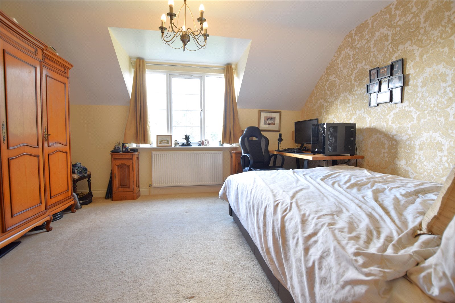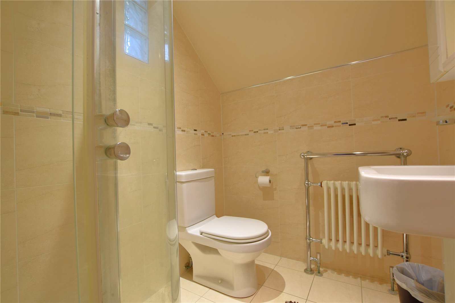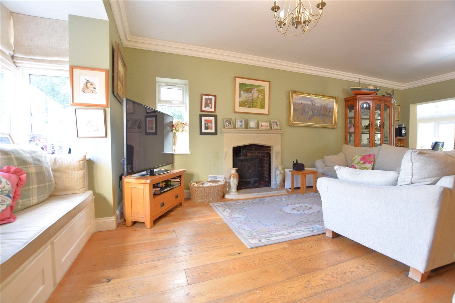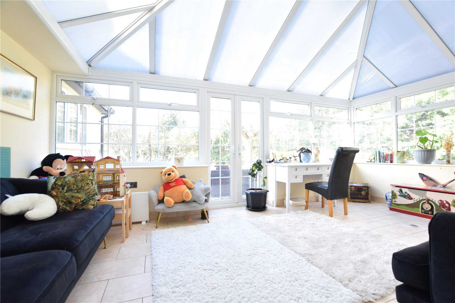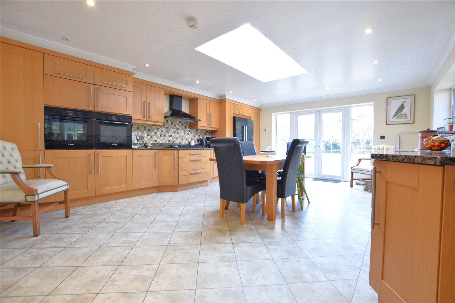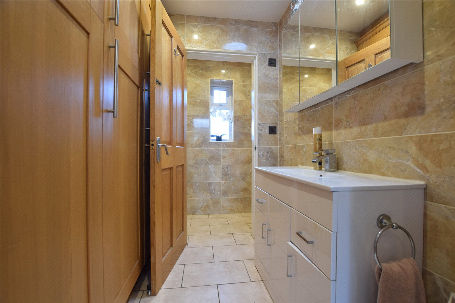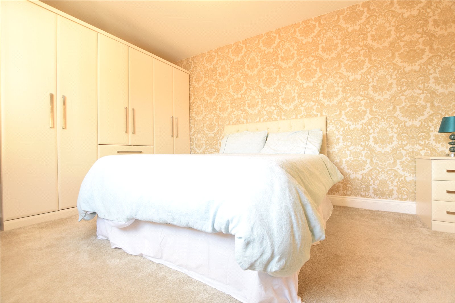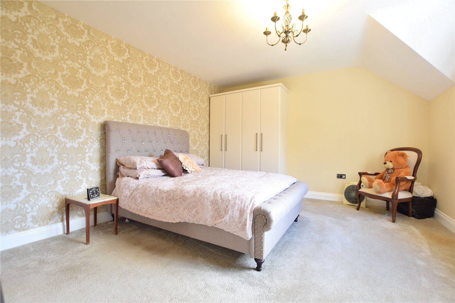Request a Valuation

Homes for Sale
 53
53
Guide Price £2,000,000
Tumblers Green, Braintree, Essex, CM77 8AZ
-

4 Bedrooms -

- More Info
 23
23
Asking Price Of £1,575,000
Silver Oak House, Braiswick, 134 Braiswick, Colchester, Essex, CO4 5BG
-

4 Bedrooms -

- More Info
 29
29
Asking Price Of £1,500,000
Station Road, Wickham Bishops, Witham, Essex, CM8 3JL
-

4 Bedrooms -

- More Info
 33
33
Offers In Excess Of £1,495,000
Wethersfield Road, Shalford, Braintree, Essex, CM7 5HS
-

5 Bedrooms -

- More Info
 37
37
Guide Price £1,450,000
Bruisyard Road, Peasenhall, Saxmundham, Suffolk, IP17 2HG
-

5 Bedrooms
- More Info
 27
27
Asking Price Of £1,400,000
Hungerdown Lane, Lawford, Manningtree, Essex, CO11 2LX
-

4 Bedrooms -

- More Info
 54
54
Guide Price £1,350,000
Swan Street, Kelvedon, Colchester, Essex, CO5 9NG
-

5 Bedrooms -

- More Info
 33
33
Offers Over £1,250,000
Grundisburgh Road, Clopton, Woodbridge, IP13 6QB
-

7 Bedrooms
- More Info
 27
27
Guide Price £1,150,000
West End Road, Tiptree, Colchester, Essex, CO5 0QN
-

5 Bedrooms -

- More Info
 32
32
Asking Price Of £1,100,000
Clacton Road, Weeley Heath, Clacton-on-Sea, Essex, CO16 9EF
-

6 Bedrooms -

- More Info
 26
26
Asking Price Of £1,100,000
Brook Lane, Felixstowe, Suffolk, IP11 7LB
-

5 Bedrooms -

- More Info
 22
22
Guide Price £1,000,000
Main Road, Martlesham, Woodbridge, Suffolk, IP12 4SJ
-

6 Bedrooms -

- More Info
































































































































































































































































