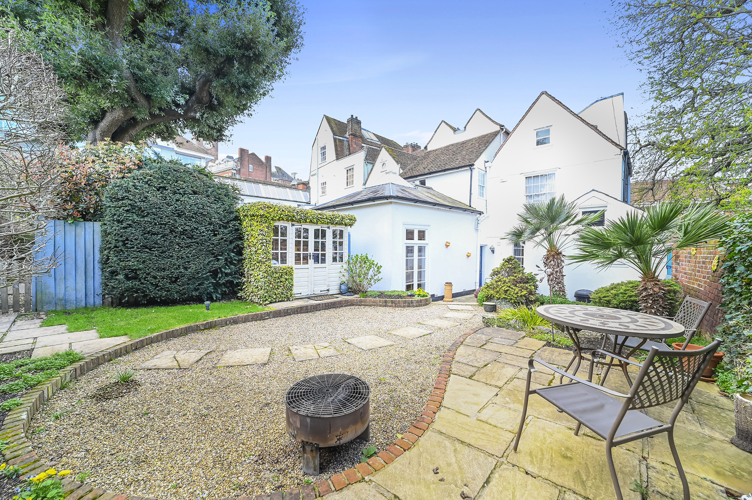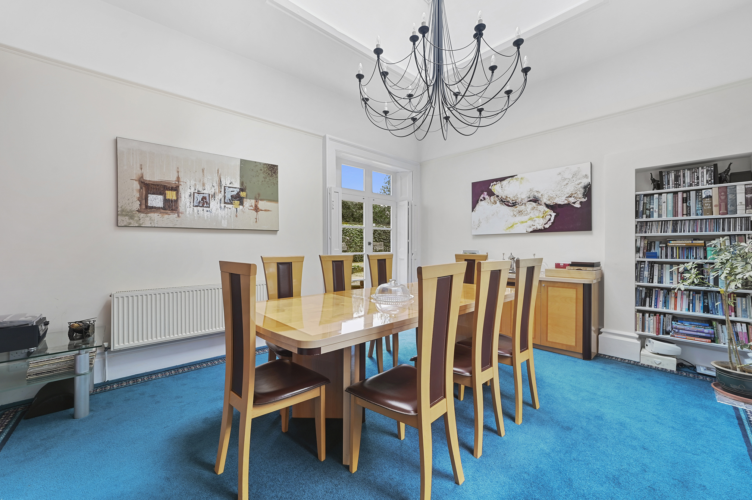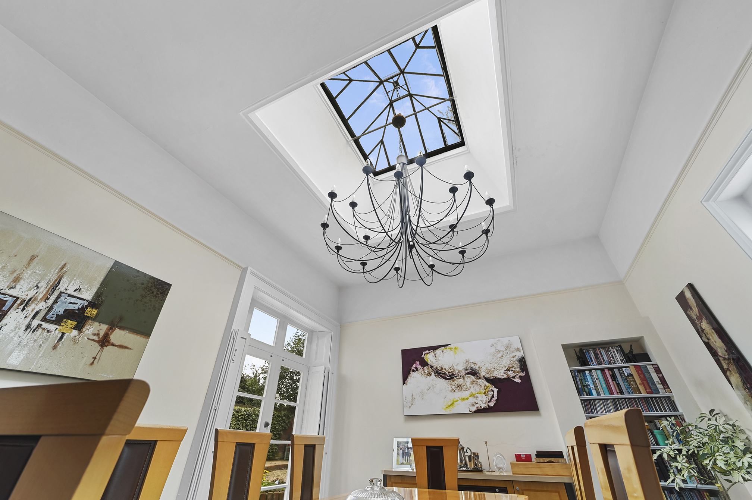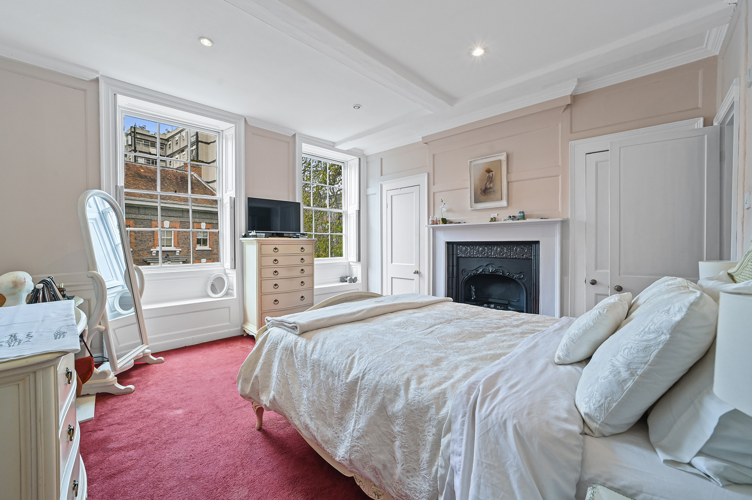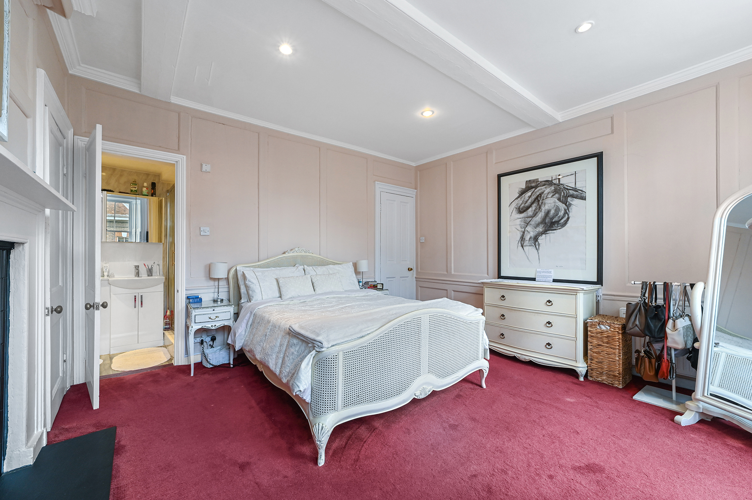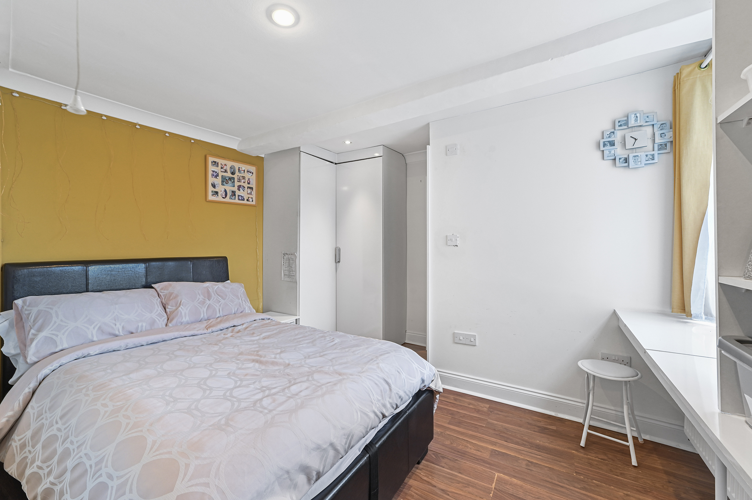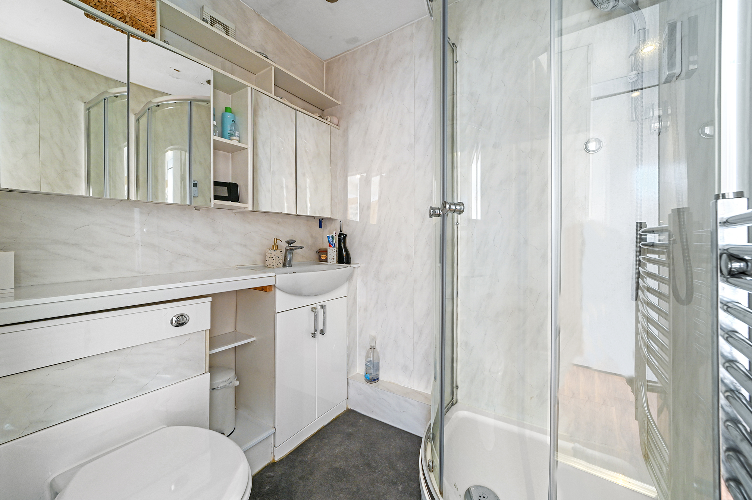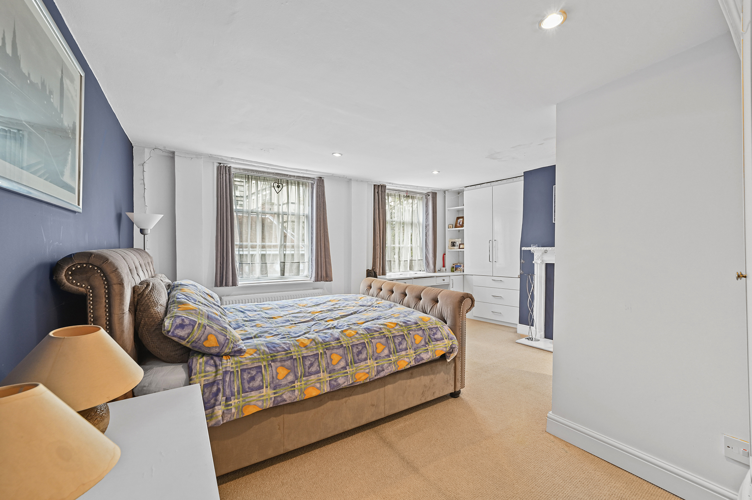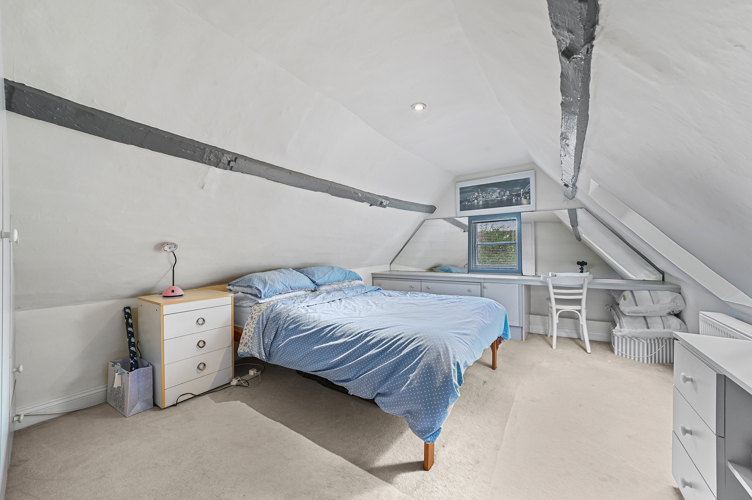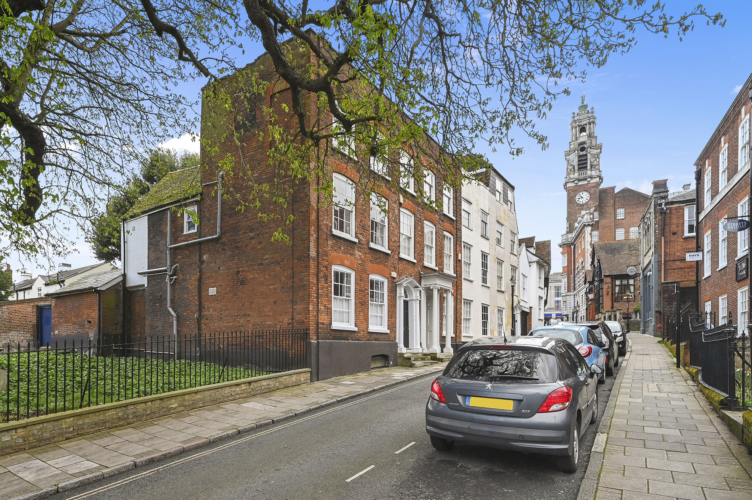Request a Valuation
Asking Price Of £650,000
West Stockwell Street, Colchester, CO1 1HN
-
Bedrooms

4
Part of our Signature collection, a Grade II listed 4 bedroom Georgian townhouse steeped in character, benefitting from a walled rear garden and secure gated parking, within walking distance of the city centre.
A Grade II listed 4 bedroom Georgian townhouse steeped in character, benefitting from a walled rear garden and secure gated parking, within walking distance of the city centre.
This imposing property dates back to the 18th Century, with period features including a panelled reception hall and sitting room, shuttered windows and attractive fireplaces. With gas fired central heating, modern facilities include ensuites to 3 of the bedrooms as well as a large bathroom.
The Georgian entrance includes an arch topped fanlight window with the door opening to an impressive long panelled hallway with curved easy rising staircase leading to the first floor. Off the hall is a lobby which leads through to the cloakroom with toilet and wash basin. At the front of the house, the sitting room has high ceilings, panelled walls, a central fireplace and 2 shuttered sash windows. To the rear is a wonderful dining room with 10'10" ceiling height and a stunning glazed lantern, shuttered French doors leading out to the garden and further glazed sash window.
The kitchen/breakfast room has space for a table and is fitted with worksurfaces over base units with matching wall mounted glazed cupboards, and an original pantry cupboard. Built-in appliances include a gas hob, oven, and integral dishwasher.
A door provides access to stairs leading to the basement, whilst a further door leads through to the utility room, fitted with ample storage, including a cupboard housing the gas fired boiler, an integral fridge and freezer and plumbing for a washing machine. There is access to the garden, and the basement has been adapted to create a snug, with two useful storage rooms with built-in shelving.
On the first floor, the landing has an airing cupboard and stairs leading up to the second floor. Across the front of the house is the principal bedroom with 8'10" ceiling, central fireplace and two adjoining wardrobes. In the corner of the room is the ensuite shower room with shower, twin wash basins and a wc. The second bedroom also has ensuite shower facilities, whilst finally on this floor is a large family bathroom with corner bath and separate shower.
On the second floor are two further bedrooms, one to the front with two sash windows, a closed fireplace and ensuite shower room. The back bedroom is accessed through a low door of 5'5" with steps down into the room which has a sloping ceiling. The rear garden is enclosed by a red brick wall and commences with paving, with a few steps up to a curved shingle area, where a curved low brick wall borders the sunken pond with waterfall and further paved patio. On one side is a summerhouse, whilst in the corner is a pedestrian gate with pathway through to the parking space. The parking is accessed through a secure gate, just further up West Stockwell Street.
Important Information
Services – Mains gas, electricity, water and drainage are connected to the property.
Council Tax Band – F
EPC rating – Not applicable listed building
Tenure – Freehold. The house also has a flying freehold with No. 8 West Stockwell Street.
Ref – JDP
Features
- 4 double bedrooms
- 3 ensuites and large bathroom
- 2 impressive receptions
- Elegant hallway
- Basement snug and storage
- Kitchen and utility
- Walled garden
- Secure parking
Floor plan
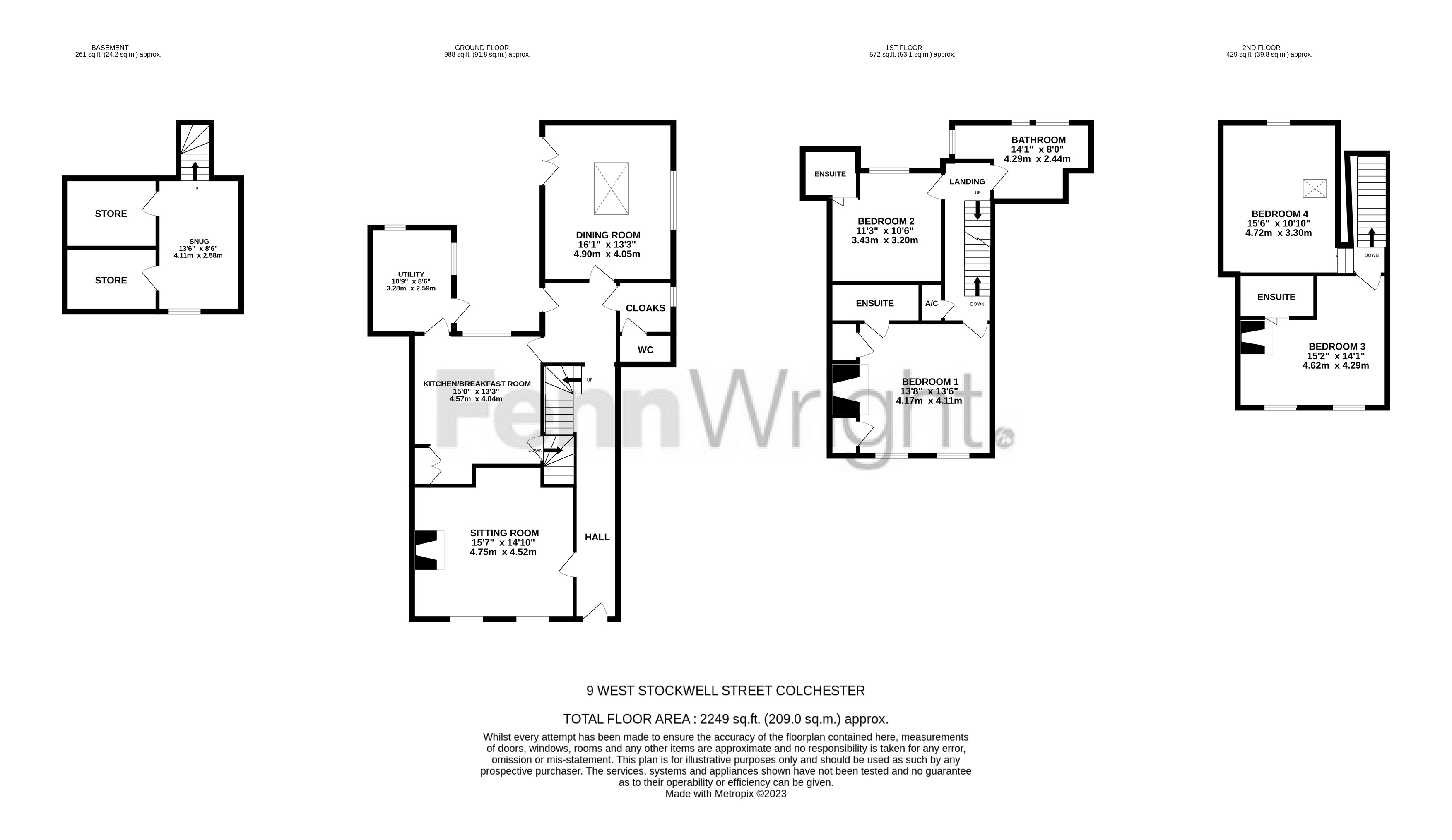
Map
Request a viewing
This form is provided for your convenience. If you would prefer to talk with someone about your property search, we’d be pleased to hear from you. Contact us.
West Stockwell Street, Colchester, CO1 1HN
Part of our Signature collection, a Grade II listed 4 bedroom Georgian townhouse steeped in character, benefitting from a walled rear garden and secure gated parking, within walking distance of the city centre.


