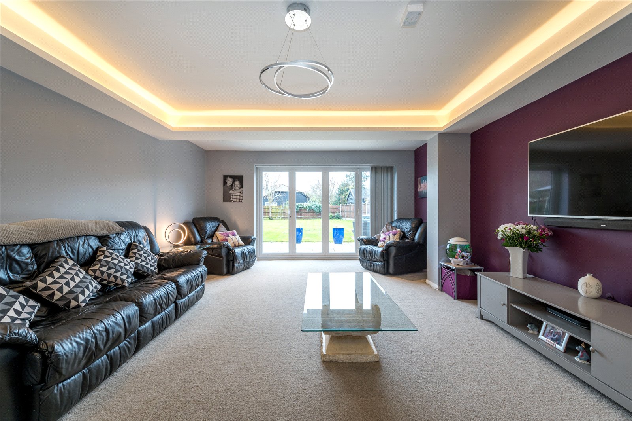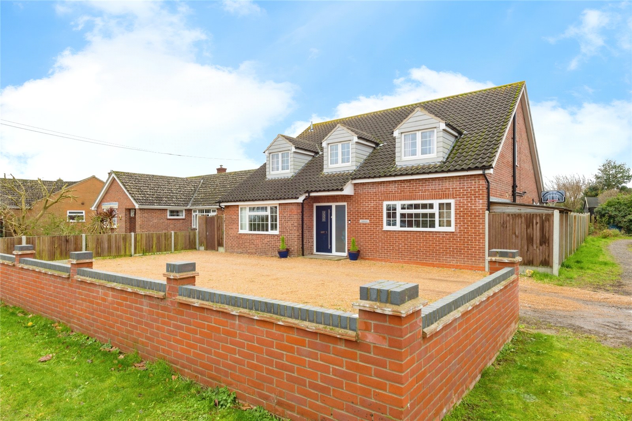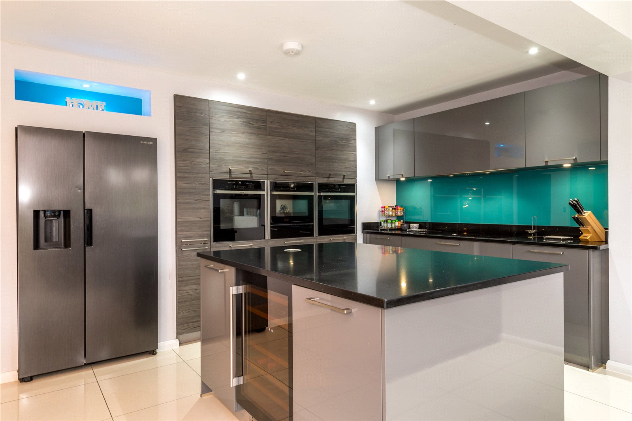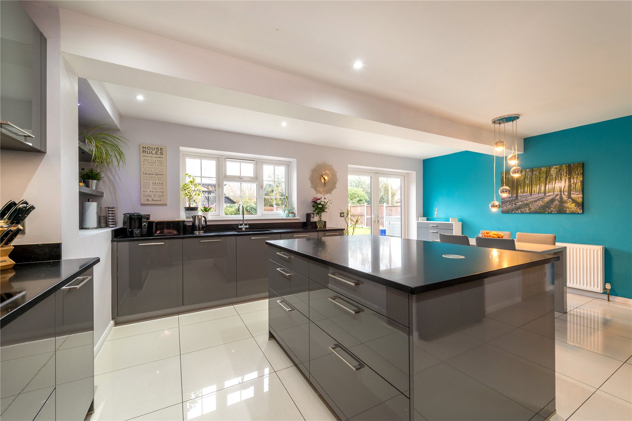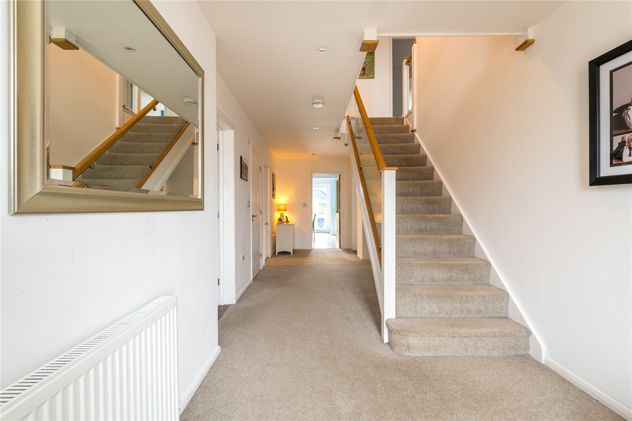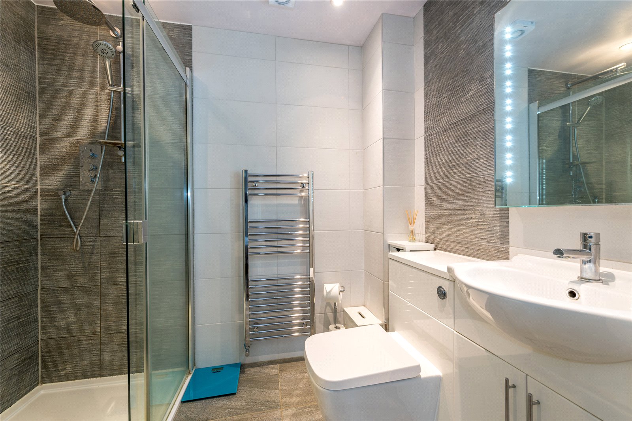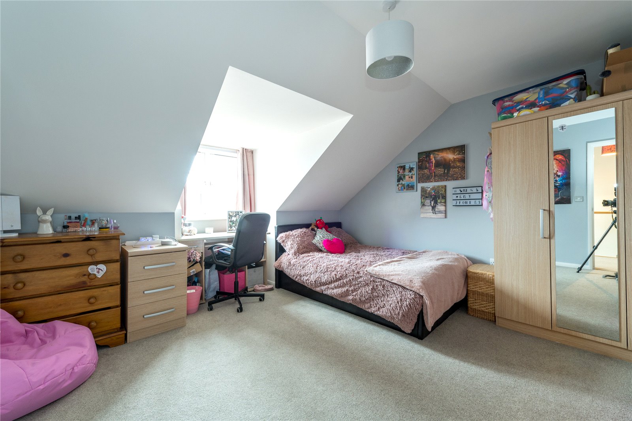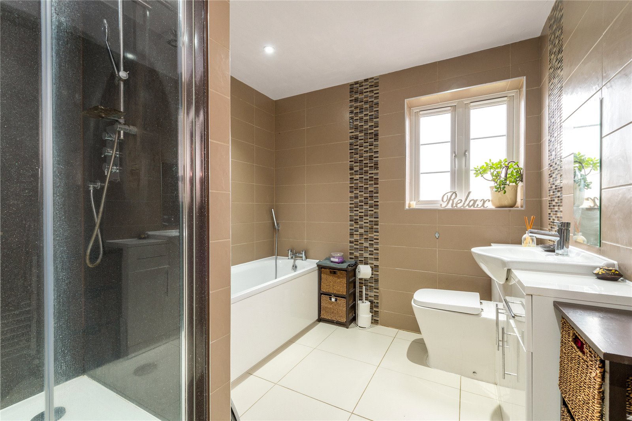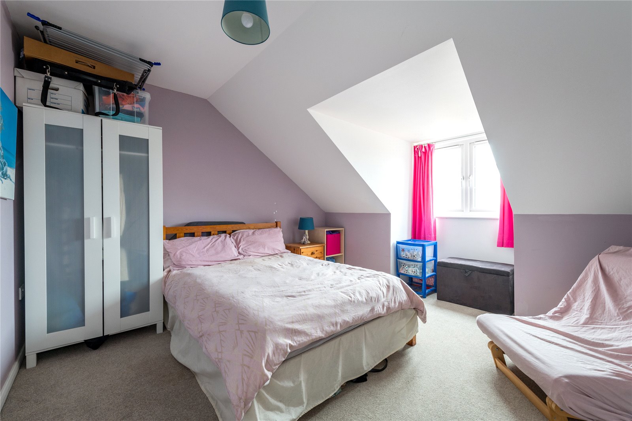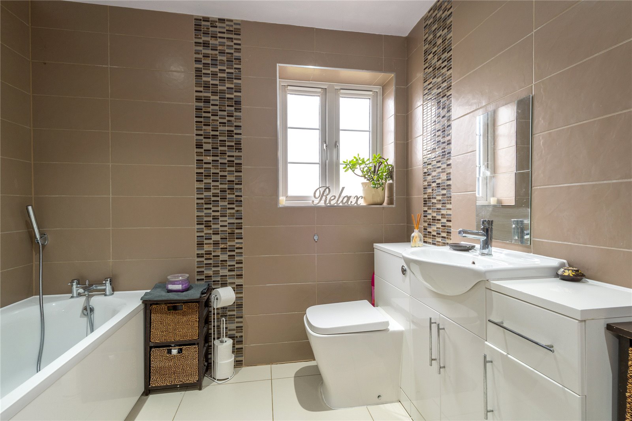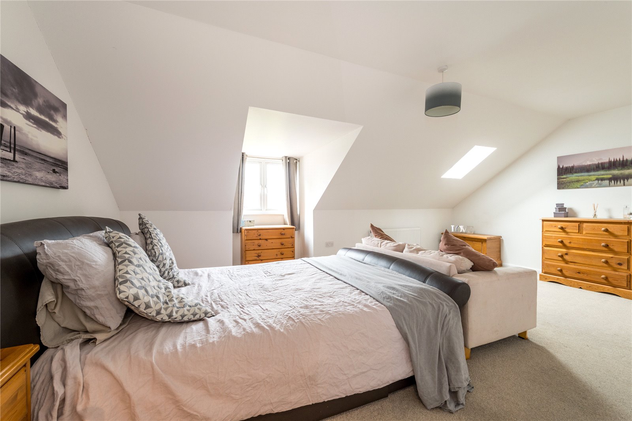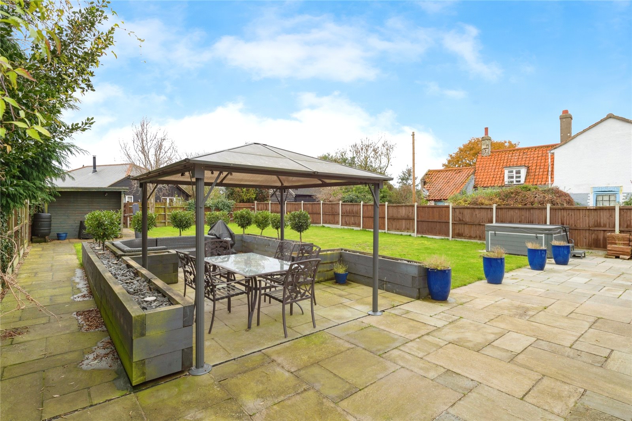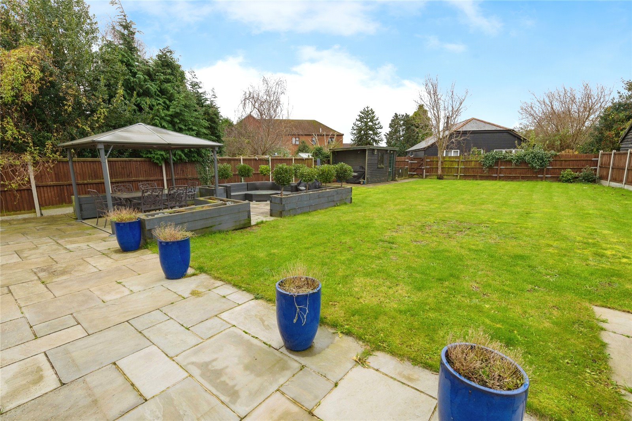Request a Valuation
Asking Price Of £650,000
Windmill Road, Bradfield, Manningtree, CO11 2QS
-
Bedrooms

4
This deceptively spacious family home offers versatile accomodation spanning around 2,500 sq.ft having four reception rooms and four first floor double bedrooms with the master benefitting from en-suite facilities, just moments from the countryside and a short walk to the village store/Post Office and primary school.
Upon entering you will be welcomed by a spacious entrance hall offering access to all ground floor rooms, WC and staircase to the first floor. The generous ground floor accommodation offers a spacious sitting room with bi-fold doors leading out to the garden, dining room, study and a family room or additional bedroom if required. A focal point of the home is the stunning high-specification IKAS kitchen, complete with integrated Neff appliances, a statement island unit and quartz worktops. There is ample space for a table and patio doors lead out on to the patio/rear garden. The adjacent utility room has worktops with inset sink unit, cupboard space and useful side door.
Upstairs you have four double bedrooms with the principal bedroom benefitting from an ensuite shower room. A family bathroom with bath and separate shower cubicle completes the first-floor layout.
Outside
The property provides ample parking for numerous vehicles, ensuring plenty of space for family and guests. The landscaped 75ft. west facing rear garden offers the perfect backdrop for summer barbeques and alfresco dining.
Important Information
Council Tax Band –
Services – We understand that mains water, drainage, gas and electricity are connected to the property.
Tenure – Freehold
EPC rating –
Our ref – MAN230115/TC
Features
- Spacious detached bungalow
- Four bedrooms
- Four reception rooms
- Family bathroom and ens-suite to master
- Private garden
- Off road parking
- Short walk to local amenities
Floor plan
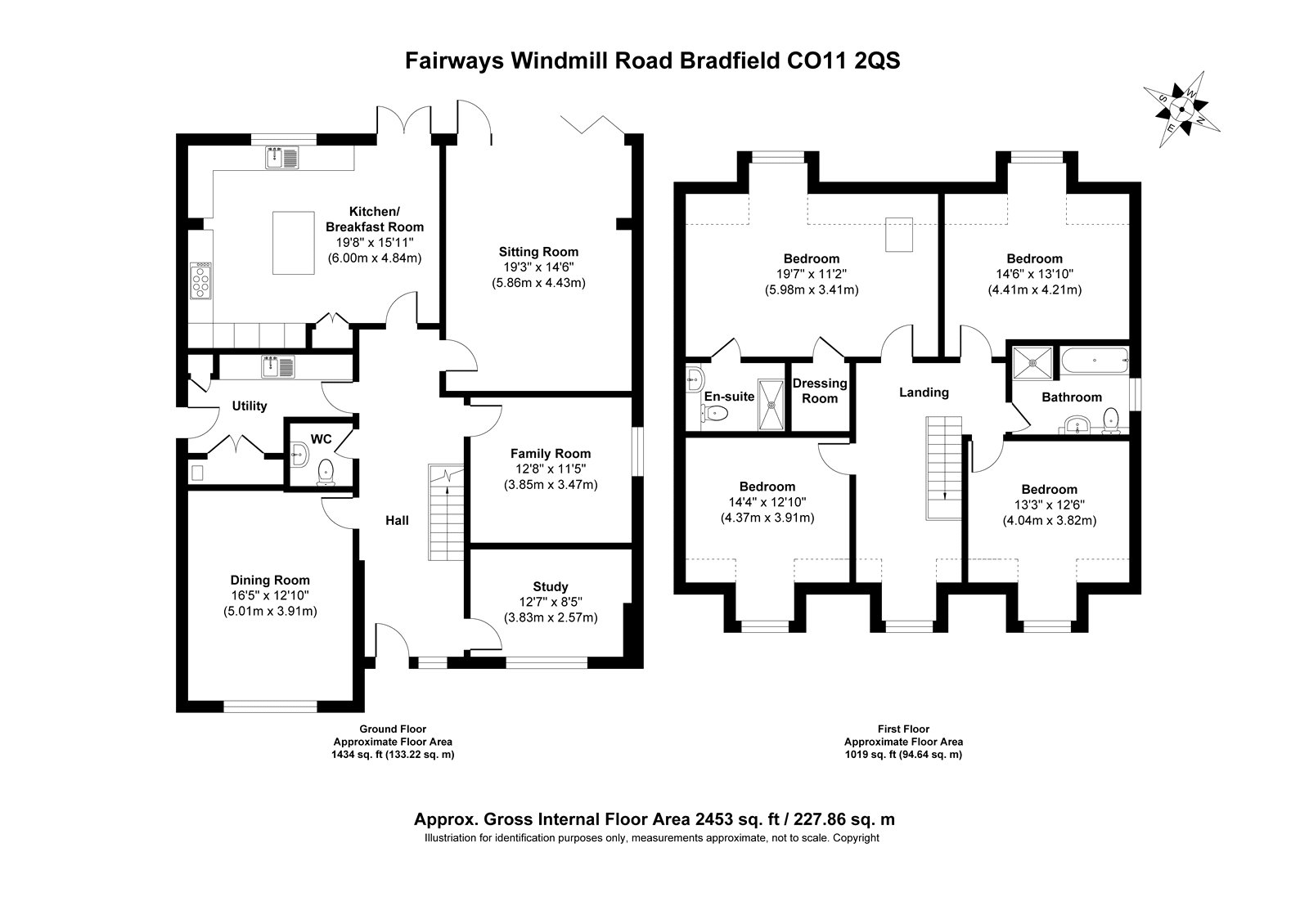
Map
Request a viewing
This form is provided for your convenience. If you would prefer to talk with someone about your property search, we’d be pleased to hear from you. Contact us.
Windmill Road, Bradfield, Manningtree, CO11 2QS
This deceptively spacious family home offers versatile accomodation spanning around 2,500 sq.ft having four reception rooms and four first floor double bedrooms with the master benefitting from en-suite facilities, just moments from the countryside and a short walk to the village store/Post Office and primary school.


