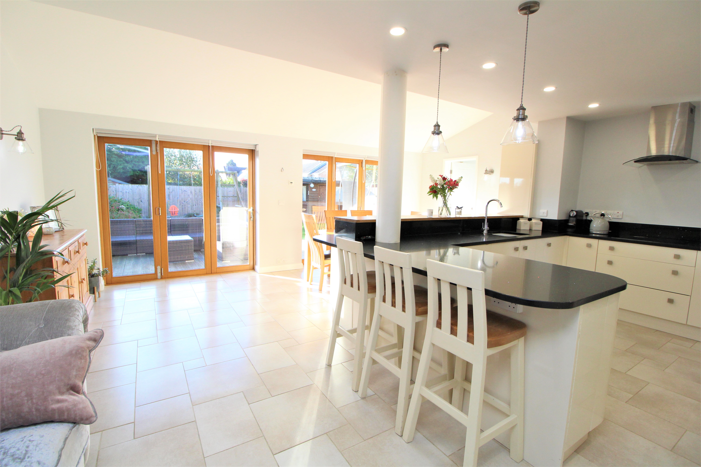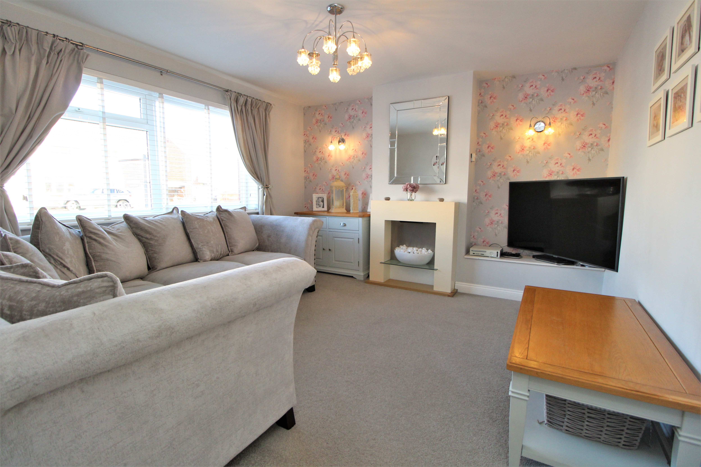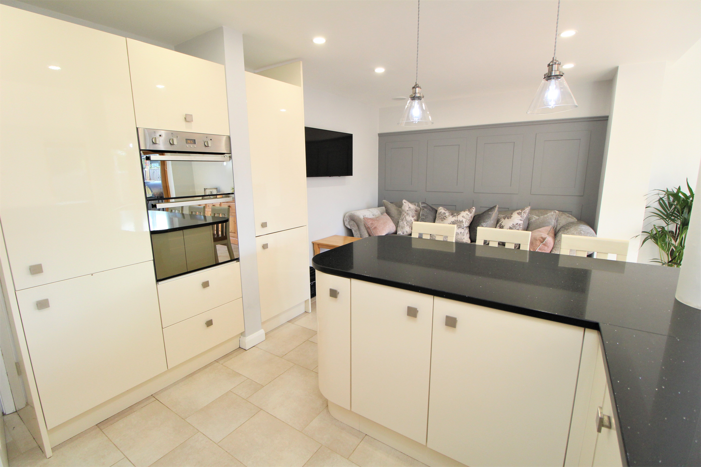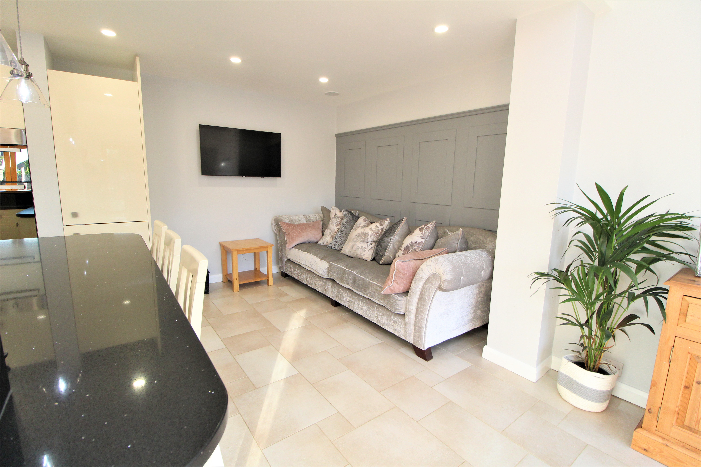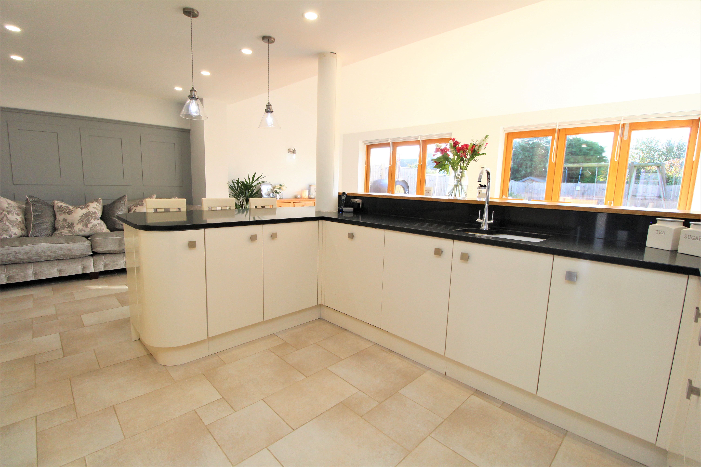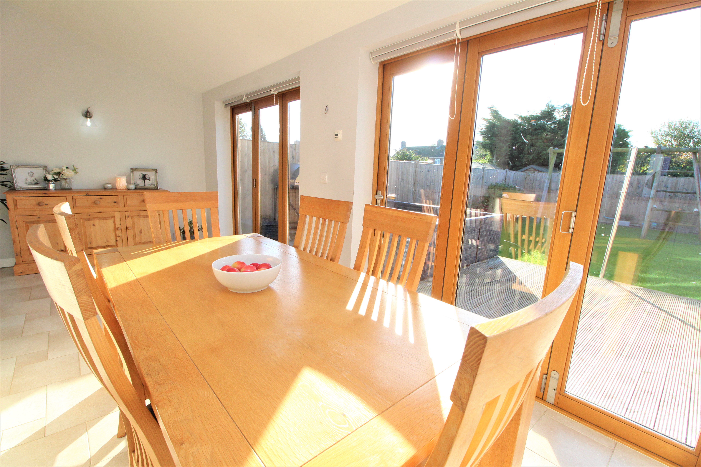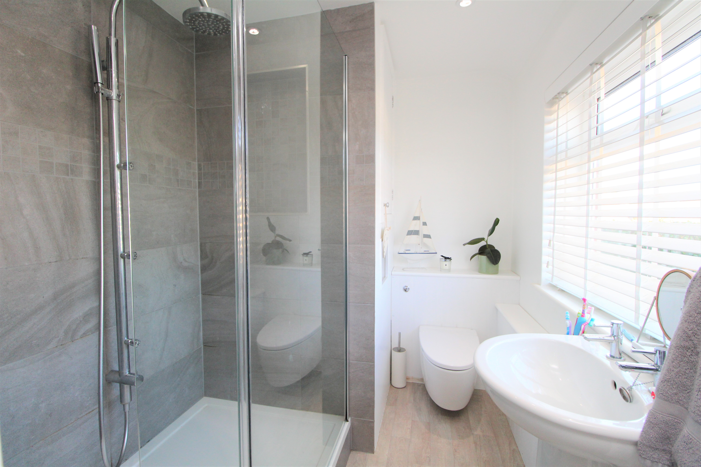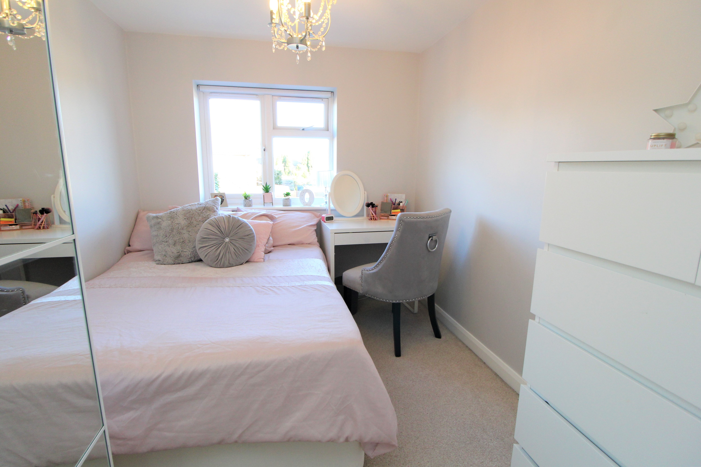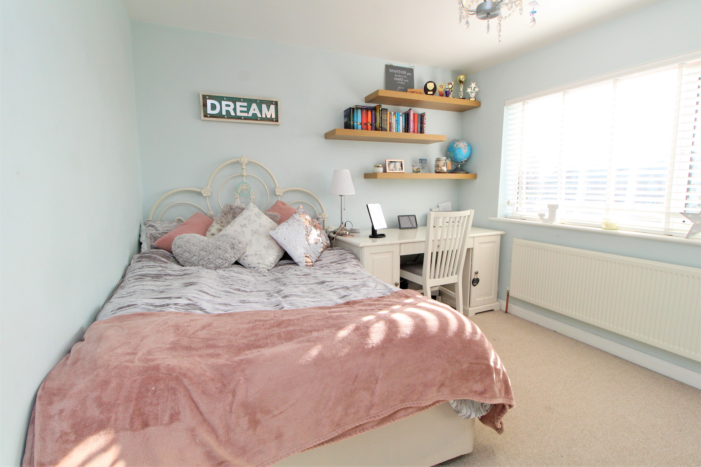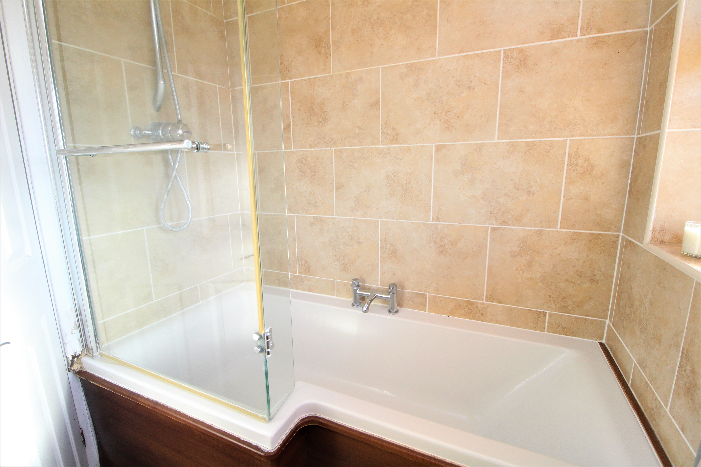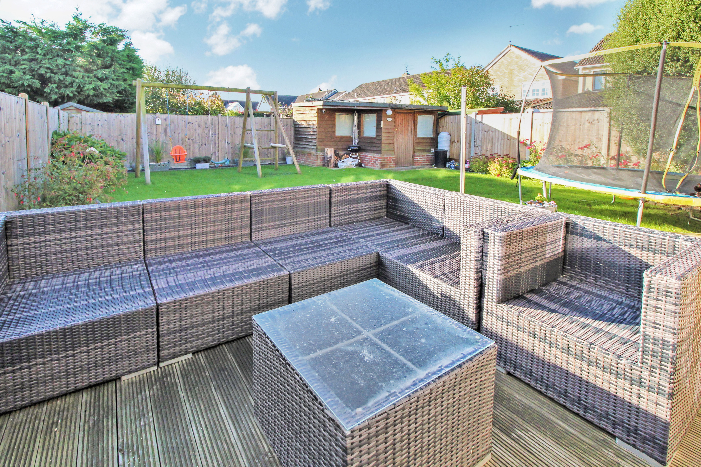Request a Valuation
Guide Price £450,000
Winstree Close, Layer-de-la-haye, CO2 0JR
-
Bedrooms

4
** GUIDE PRICE £450,000 - £475,000 **A superb extended four bedroom semi detached family home offering contemporary living accommodation with fabulous open plan kitchen/family/dining room, separate lounge, cinema room, en-suite shower room, south facing garden and offered to a very high standard indeed.
Guide Price £450,000 to £475,000 - A superbly presented four bedroom semi detached family home having been extended by the current owners to provide fantastic contemporary living space with an outstanding kitchen/family room to the rear with vaulted ceiling and two sets of bi-fold doors leading onto the rear garden.
The property is accessed via a double glazed entrance door which leads to an entrance hall with wooden flooring, stairs to the first floor, useful mirrored storage cupboard. The lounge is located to the front and is nicely presented with a double glazed window and feature fireplace and alcove display niche. The main feature of the property being located to the rear being the open plan kitchen/family room with the kitchen area being fitted with a range of modern units with granite worksurfaces and breakfast bar area, built in ceramic hob with pan drawers under, eye level oven and grill, inset sink unit, integrated fridge freezer and under floor heating throughout this room, two sets of bi-folding doors lead onto the rear decked terrace and a further door leads to the useful utility room which has fitted worksurface, double glazed window to the rear and double glazed door to the side, a further door leading to the ground floor cloakroom comprising W.C and hand basin. Also from the kitchen the owners have created a wonderful cinema room with the equipment can be purchased by separate negotiation which has storage cupboards with sliding doors and contemporary pelmet mood lighting.
On the first floor the spacious landing has a double storage cupboard and access to the loft space. Bedroom one being a good double room with double glazed window to the front, double built in mirrored wardrobe, air conditioning unit and featuring an en-suite shower room with walk in shower with body jets, W.C, hand basin and double glazed window to the front. Bedroom two is located to the rear with bedroom three to the front and bedroom four again to the rear. The family bathroom is fitted with a modern suite with shaped bath with centre taps and shower over, vanity sink and W.C, storage units and double glazed window to the rear. We understand the property was extended in 2010 over a public sewer without a build over agreement in place. Please contact the agent for further information.
Entrance hall
Lounge 4.1mx3.6m
Kitchen-family room 6.05mx5.9m
Utility room 2.92mx2.44m
Cinema room/play room 4mx2.34m
Landing
Bedroom one 3.63mx3.05m
Ensuite
Bedroom two 3.6mx2.9m
Bedroom three 2.97mx2.34m
Bedroom four 2.36mx1.65m
Bathroom
The outside
The property has an attractive garden to the rear having an approximate southerly aspect with decked area adjacent to the property leading to the lawn garden with flower and shrub borders and enclosed by fencing. There is a timber studio/office which is insulated and having power and light connected. Gated side access leads to the front where there is off road parking space leading to partial storage space with electric up and over door being part of the former garage.
Where?
The property is situated in this highly desirable village of Layer-de-la-haye to the south of Colchester, the village offering popular primary schooling, convenient store, public houses and wonderful walks amongst some outstanding countryside. Colchester town is a short driveaway and offers a further varied range of shopping facilities, bars and restaurants. The A12 can be accessed London bound towards the M25 and the stations of Colchester give services to London Liverpool Street.
Important Information
Council Tax Band – C
Services – We understand that mains water, drainage, gas and electricity are connected to the property.
Tenure – Freehold
EPC rating – C
Our ref – PRC
Features
- Extended semi detached home
- Four bedrooms
- Open plan kitchen/family room
- Lounge
- Cinema room/play room
- Utility & cloakroom
- En-suite to master
- Approximate south facing garden
- Off road parking
- Superbly presented throughout
Floor plan
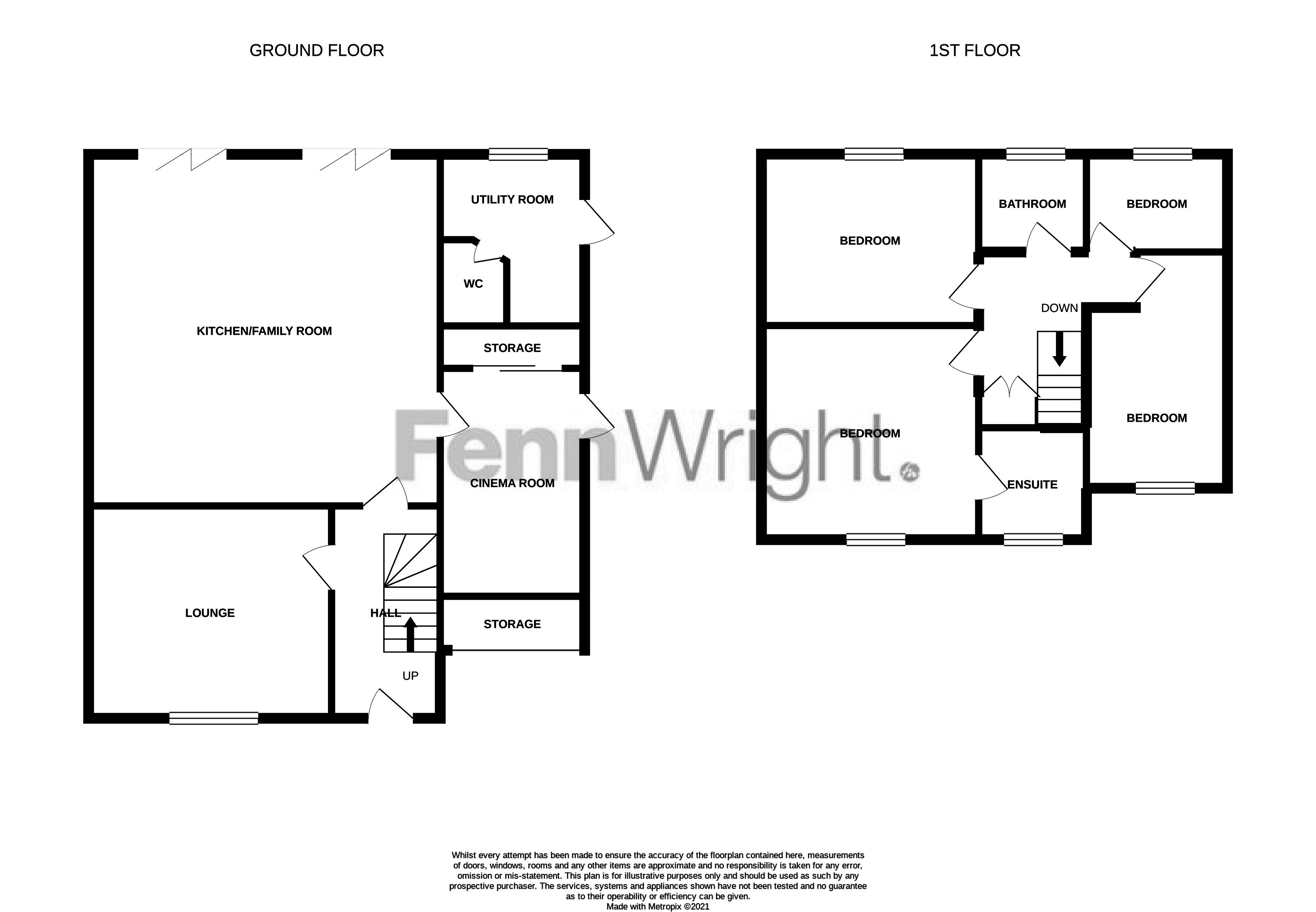
Map
Request a viewing
This form is provided for your convenience. If you would prefer to talk with someone about your property search, we’d be pleased to hear from you. Contact us.
Winstree Close, Layer-de-la-haye, CO2 0JR
** GUIDE PRICE £450,000 - £475,000 **A superb extended four bedroom semi detached family home offering contemporary living accommodation with fabulous open plan kitchen/family/dining room, separate lounge, cinema room, en-suite shower room, south facing garden and offered to a very high standard indeed.
